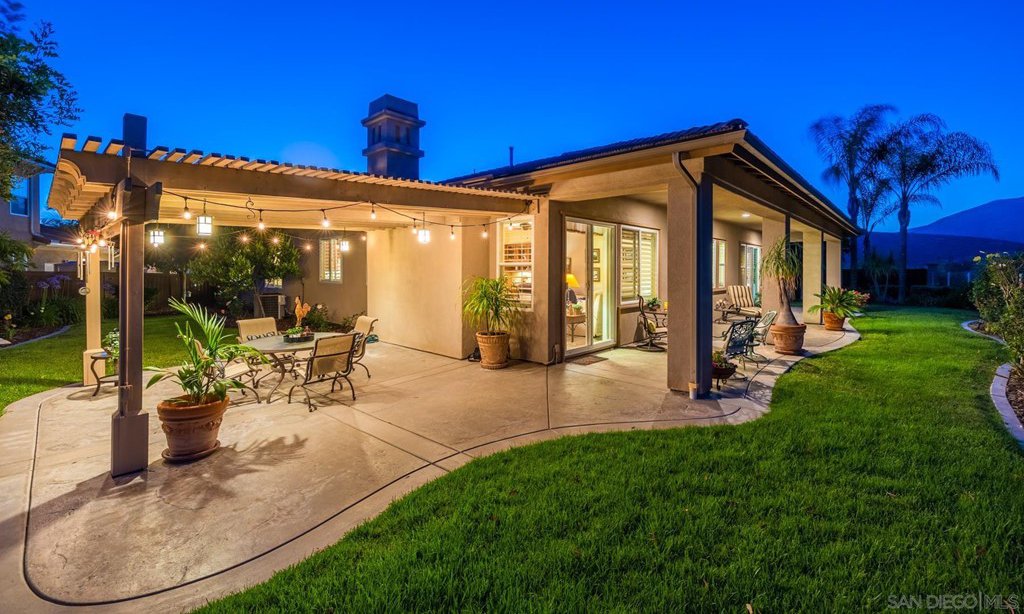771 Iron Horse Pl, Chula Vista, CA 91914
- $1,393,000
- 3
- BD
- 3
- BA
- 2,640
- SqFt
- Sold Price
- $1,393,000
- List Price
- $1,348,888
- Closing Date
- Jun 29, 2022
- Status
- CLOSED
- MLS#
- 220015784SD
- Year Built
- 2005
- Bedrooms
- 3
- Bathrooms
- 3
- Living Sq. Ft
- 2,640
- Lot Size
- 10,260
- Acres
- 0.24
- Lot Location
- Drip Irrigation/Bubblers, Sprinkler System
- Days on Market
- 8
- Property Type
- Single Family Residential
- Property Sub Type
- Single Family Residence
- Stories
- One Level
- Neighborhood
- Chula Vista
Property Description
Spectacular single level home in gated community of Rolling Hills. Situated at end of cul-de-sac w/gorgeous mountain VIEWS! Beautifully maintained 3bd/2.5ba + office home sits on just under a 1/4 acre private lot. Well appointed w/plantation shutters throughout; storage cabinets in both the 2 car & the single car garage; custom built-ins for the dedicated office and dining room; upgraded kitchen appliances; prep sink on kitchen island & 2 fabulous outdoor spaces to take in the view - a side covered patio & a loggia that extends the outdoor living. Must see!! Low HOA & no Mello Roos! Short distance to park and community pool. Home is listed as 3 bedrooms however, the secondary bedroom that is adjacent to the primary bedroom was opened up to expand the primary suite when the home was built. The closet was kept in the room and the original entry door was framed out in the wall enabling an easy return to a secondary bedroom. Complex Features: ,,,, Sewer: Public Sewer Topography: LL
Additional Information
- HOA
- 157
- Frequency
- Monthly
- Association Amenities
- Other
- Other Buildings
- Cabana
- Appliances
- Convection Oven, Counter Top, Double Oven, Dishwasher, Gas Cooking, Disposal, Ice Maker, Microwave, Refrigerator
- Pool Description
- Community
- Fireplace Description
- Family Room, Primary Bedroom
- Heat
- Forced Air, Fireplace(s), Natural Gas
- Cooling
- Yes
- Cooling Description
- Central Air
- View
- Mountain(s)
- Exterior Construction
- Stucco
- Patio
- Concrete, Covered
- Garage Spaces Total
- 3
- Water
- Public
- Interior Features
- Built-in Features, Ceiling Fan(s), Central Vacuum, Coffered Ceiling(s), Granite Counters, Open Floorplan, Pantry, Pull Down Attic Stairs, Recessed Lighting, Storage, Walk-In Pantry, Walk-In Closet(s)
- Attached Structure
- Detached
Listing courtesy of Listing Agent: Ray Shay (ray@shayrealtors.com) from Listing Office: Shay Realtors.
Listing sold by Patti McKelvey from Coldwell Banker West
Mortgage Calculator
Based on information from California Regional Multiple Listing Service, Inc. as of . This information is for your personal, non-commercial use and may not be used for any purpose other than to identify prospective properties you may be interested in purchasing. Display of MLS data is usually deemed reliable but is NOT guaranteed accurate by the MLS. Buyers are responsible for verifying the accuracy of all information and should investigate the data themselves or retain appropriate professionals. Information from sources other than the Listing Agent may have been included in the MLS data. Unless otherwise specified in writing, Broker/Agent has not and will not verify any information obtained from other sources. The Broker/Agent providing the information contained herein may or may not have been the Listing and/or Selling Agent.

/u.realgeeks.media/sandiegochulavistarealestatehomes/The-Lewis-Team-at-Real-Broker-San-Diego-CA_sm_t.gif)