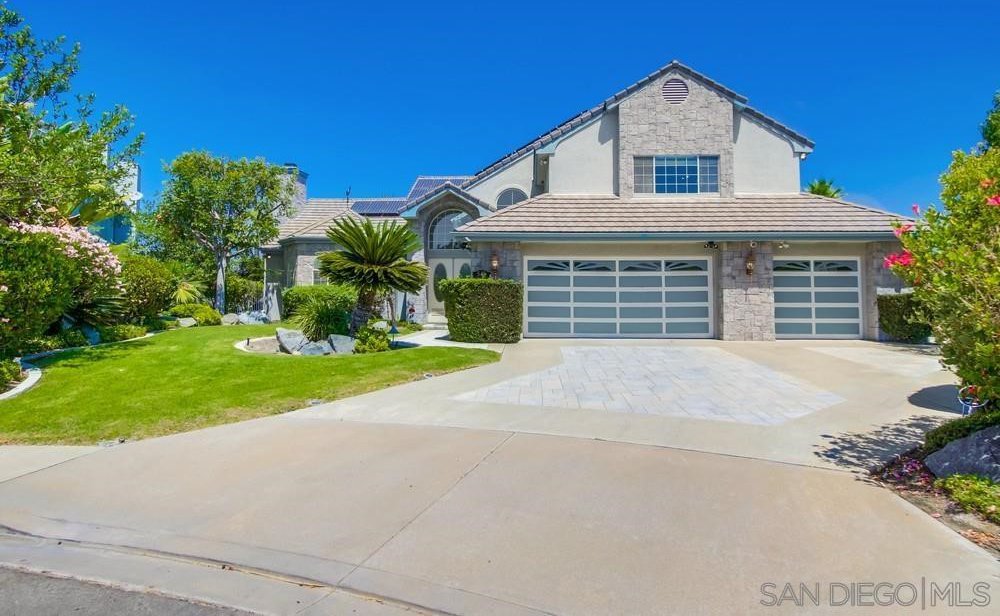547 MERLOT PLACE, Chula Vista, CA 91913
- $1,499,000
- 4
- BD
- 3
- BA
- 4,072
- SqFt
- Sold Price
- $1,499,000
- List Price
- $1,499,000
- Closing Date
- Oct 28, 2022
- Status
- CLOSED
- MLS#
- 220021333SD
- Year Built
- 1990
- Bedrooms
- 4
- Bathrooms
- 3
- Living Sq. Ft
- 4,072
- Days on Market
- 37
- Property Type
- Single Family Residential
- Property Sub Type
- Single Family Residence
- Stories
- Two Levels
- Neighborhood
- Chula Vista
Property Description
Welcome to this extraordinary opportunity to own a Majestic Exclusive Property. This 2 story gorgeous 4 Br. 3 BA Luxury Home is in the desirable community of Eastlake Estates. This magnificent Home is situated on over a 1/2 acre lot on the best spot in the Cul-de-Sac. Under the arched stone overhang, a beautiful double door front entry opens to a marble tile foyer with custom inlay into the living room with cavernous vaulted ceilings. Opportunity awaits your family with this Spacious well designed floor plan w/quality upgrades throughout and OWNED SOLAR (lots of electrical savings!) Graced w/ elegant architectural enrichments this home’s endless features include; a living room with a large rock surround gas burning fireplace with wood mantel and raised hearth that adjoins the formal dining area: dining room with tray ceiling, two glass block accent windows & French Doors; Family Room with castle rock facia surround gas fireplace, oversized slider to backyard and is open to the Kitchen; Full Sized Bar with sink and built in dishwasher & mirrored accents with oak cabinets with clear glass doors.; Bathrooms with glass enclosed tiled shower and flooring and designer fixtures/lighting & built-in medicine cabinets, Laundry room with cabinets, tiled flooring & a utility sink. Other stunning features include an elegant white oak wood curved staircase with gentle sloping stairs, owned solar, large bedrooms, Milgard & custom oculus windows that provide a sun filled ambiance throughout, zoned AC & new Trane Furnace, Hickory Oak laminate wood flooring and arched doorways. See Supp Hunter Douglass faux wood blinds, ceiling fans, recessed lighting, skylights, high vaulted ceilings, bull-nosed corners, an abundance of linen/coat closets, LED lighting, Full security system, intercoms throughout, whole house generator, emergency liquid propane tanks to take over in case of a natural emergency, light weight concrete tile roof, whole house water filtration system & softener, 75 gallon recirculation hot water heater water, whole house 3 motor strong central vacuum and nest thermometers. There is a Full Bathroom & Bedroom downstairs with glass slider. Delight in the exquisite details of the Chef’s kitchen with impressive granite counters, a Center Island complete with a second sink & ice maker, white oak cabinets, a breakfast bar, walk-in pantry, Stainless steel appliances, double oven, 5 burner gas cooktop, built in microwave, 2nd dishwasher, marble tiled flooring plus breakfast room with bay windows facing the backyard to enjoy that morning cup of coffee. Upstairs you will find the relaxing primary suite which features a 3-sided tiled fireplace, sitting area, designer walk-in-closet, high vaulted ceiling, scenic windows, large sliding doors to a private deck that overlooks the lush backyard views to downtown and the Coronado Bridge. Refresh In the private bathroom with the Caldera Jetted spa tub-overlooking the tranquil views, glass enclosed tiled shower with dual showerheads, a heat lamp, a round window & corner sitting bench, dual tiled his/her vanity’s, a makeup vanity and a separate water closet. The attached three-car garage completes the canvas with auto roll up doors, storage, (fast charger, outside refrigerator and 2nd dryer are negotiable) and side yard access door. Enjoy Intimate & large gatherings in the prestigious sanctuary backyard that has so many endless quality features. To say this is a remarkable backyard is an understatement. This backyard reveals a shimmering gated pool with a raised jacuzzi with waterfall effect, gas heater and an attached trex deck patio. The entire back of the property has a clear panel tall “wall” for sound suppression with block stucco lower fencing overlooking stunning canyon views which enhances enviable privacy, Belgium Castlerock stone-clad columns, several various patios/sitting areas, stone walkways, sun drenched yard, meticulously manicured landscaping, This is the idyllic property for...
Additional Information
- HOA
- 93
- Frequency
- Monthly
- Association Amenities
- Other
- Appliances
- Counter Top, Dishwasher, Gas Cooking, Disposal, Gas Oven, Ice Maker, Microwave
- Pool Description
- Gas Heat, Heated, In Ground
- Fireplace Description
- Family Room, Living Room, Master Bedroom
- Heat
- Forced Air, Fireplace(s), Natural Gas, See Remarks
- Cooling
- Yes
- Cooling Description
- Zoned
- View
- Mountain(s), Neighborhood
- Exterior Construction
- Stucco, Wood Siding
- Patio
- Covered, Deck, Open, Patio, Stone
- Garage Spaces Total
- 3
- Attached Structure
- Detached
Listing courtesy of Listing Agent: Kevin Sheedy (ksheedy@cox.net) from Listing Office: Kevin Sheedy Realty.
Listing sold by Kevin Sheedy from Kevin Sheedy Realty
Mortgage Calculator
Based on information from California Regional Multiple Listing Service, Inc. as of . This information is for your personal, non-commercial use and may not be used for any purpose other than to identify prospective properties you may be interested in purchasing. Display of MLS data is usually deemed reliable but is NOT guaranteed accurate by the MLS. Buyers are responsible for verifying the accuracy of all information and should investigate the data themselves or retain appropriate professionals. Information from sources other than the Listing Agent may have been included in the MLS data. Unless otherwise specified in writing, Broker/Agent has not and will not verify any information obtained from other sources. The Broker/Agent providing the information contained herein may or may not have been the Listing and/or Selling Agent.

/u.realgeeks.media/sandiegochulavistarealestatehomes/The-Lewis-Team-at-Real-Broker-San-Diego-CA_sm_t.gif)