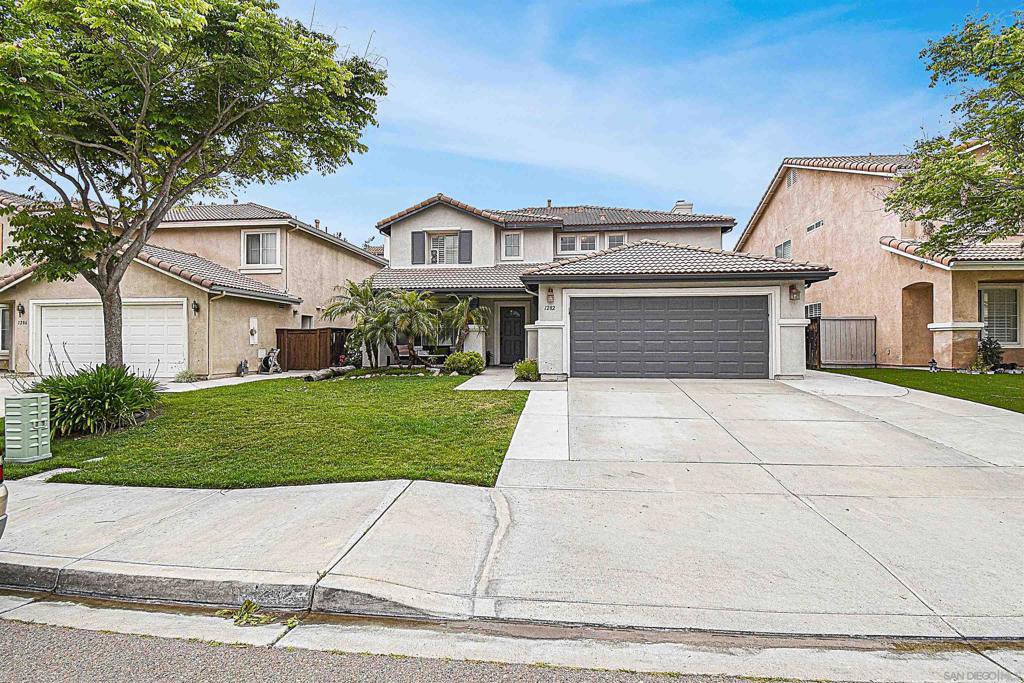1282 GRANITE SPRINGS DRIVE, Chula Vista, CA 91915
- $1,200,000
- 5
- BD
- 3
- BA
- 2,648
- SqFt
- Sold Price
- $1,200,000
- List Price
- $1,200,000
- Closing Date
- Jun 30, 2023
- Status
- CLOSED
- MLS#
- 230010239SD
- Year Built
- 2002
- Bedrooms
- 5
- Bathrooms
- 3
- Living Sq. Ft
- 2,648
- Lot Size
- 7,344
- Acres
- 0.17
- Days on Market
- 0
- Property Type
- Single Family Residential
- Property Sub Type
- Single Family Residence
- Stories
- Two Levels
- Neighborhood
- Chula Vista
Property Description
HARD TO FIND REMODELED 5 BEDROOM WITH OPEN FLOOR PLAN, FULL BEDROOM/BATH DOWNSTAIRS, LOW HOA, LARGE 7,500 SQUARE FOOT LOT, POOL AND A RESORT LIKE BACKYARD! HOME FEATURES REMODELED BATHROOMS, TILE SHOWERS, TILE FLOORING, SOLAR, PLANTATION SHUTTERS, CROWN MOLDING, VAULTED CEILINGS, PANTRY IN KITCHEN, DUAL WALK IN CLOSETS IN THE LARGE 26X18 MASTER BEDROOM, NEW INTERIOR DOORS, LAUNDRY ROOM UPSTAIRS AND 9 FOOT PANORAMIC DOORS LEADING TO BACK YARD. BACK YARD FEATURES LARGE POOL, JACUZZI, STAMPED CONCRETE, BBQ AREA AND FIRE PIT! HARD TO FIND REMODELED 5 BEDROOM HOME WITH OPEN FLOOR PLAN, FULL BEDROOM/BATH DOWNSTAIRS, LOW HOA, LARGE 7,500 SQUARE FOOT LOT, POOL AND A RESORT LIKE BACKYARD! HOME FEATURES REMODELED BATHROOMS, CUSTOM TILE SHOWERS, HIGH END TILE FLOORING, SOLAR, PLANTATION SHUTTERS, CROWN MOLDING, FIREPLACE WALL, DUAL PANE WINDOWS, VAULTED CEILINGS, PANTRY IN KITCHEN, DUAL WALK IN CLOSETS IN THE LARGE 26X18 MASTER BEDROOM, NEW INTERIOR DOORS, LAUNDRY ROOM UPSTAIRS, GIANT 9 FOOT PANORAMIC DOORS LEADING TO BACK YARD. BACK YARD FEATURES LARGE POOL, JACUZZI, STAMPED CONCRETE, BBQ AREA, FIRE PIT, PERGOLA, MULTIPLE PALM TREES AND PATIO COVER PERFECT FOR ENTERTAINING! GREAT OPEN FLOOR PLAN WITH SEPARATE 24X17 LIVING ROOM, 18X20 FAMILY ROOM, AND 20X17 OPEN KITCHEN MAKES THIS ONE HARD TO BEAT!
Additional Information
- HOA
- 106
- Frequency
- Monthly
- Association Amenities
- Clubhouse, Fitness Center, Barbecue, Playground, Pool
- Appliances
- Dishwasher, Disposal, Gas Oven, Gas Range, Gas Water Heater, Indoor Grill, Microwave
- Pool
- Yes
- Pool Description
- Gas Heat, Heated, In Ground, Private, Association
- Fireplace Description
- Living Room
- Heat
- Forced Air, Fireplace(s), Natural Gas
- Cooling
- Yes
- Cooling Description
- Central Air
- Exterior Construction
- Stucco
- Patio
- Covered
- Garage Spaces Total
- 2
- Interior Features
- Ceiling Fan(s), Crown Molding, High Ceilings, Pantry
- Attached Structure
- Detached
Listing courtesy of Listing Agent: Justin Roberts (Justin@JustinSellsSD.com) from Listing Office: Cal State Realty Services.
Listing sold by Ian Collins from Real Broker
Mortgage Calculator
Based on information from California Regional Multiple Listing Service, Inc. as of . This information is for your personal, non-commercial use and may not be used for any purpose other than to identify prospective properties you may be interested in purchasing. Display of MLS data is usually deemed reliable but is NOT guaranteed accurate by the MLS. Buyers are responsible for verifying the accuracy of all information and should investigate the data themselves or retain appropriate professionals. Information from sources other than the Listing Agent may have been included in the MLS data. Unless otherwise specified in writing, Broker/Agent has not and will not verify any information obtained from other sources. The Broker/Agent providing the information contained herein may or may not have been the Listing and/or Selling Agent.

/u.realgeeks.media/sandiegochulavistarealestatehomes/The-Lewis-Team-at-Real-Broker-San-Diego-CA_sm_t.gif)