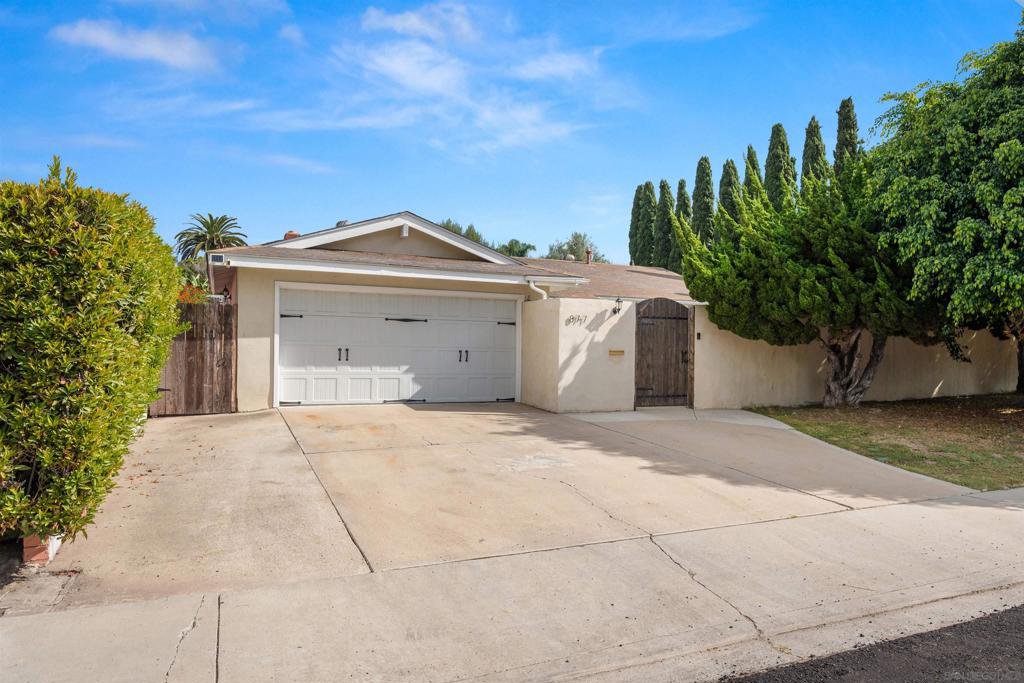877 Xavier Ave, Chula Vista, CA 91913
- $904,000
- 3
- BD
- 2
- BA
- 1,383
- SqFt
- Sold Price
- $904,000
- List Price
- $929,000
- Closing Date
- Jan 29, 2024
- Status
- CLOSED
- MLS#
- 230022248SD
- Year Built
- 1968
- Bedrooms
- 3
- Bathrooms
- 2
- Living Sq. Ft
- 1,383
- Lot Size
- 8,200
- Acres
- 0.19
- Days on Market
- 42
- Property Type
- Single Family Residential
- Style
- Ranch
- Property Sub Type
- Single Family Residence
- Stories
- One Level
- Neighborhood
- Chula Vista
Property Description
Exquisite Home in Chula Vista Welcome to your dream home at 877 Xavier Ave, nestled in the heart of beautiful Chula Vista, CA. This stunning property offers a perfect blend of modern luxury and classic charm. Ideally situated in a peaceful neighborhood, providing a serene retreat while being conveniently close to schools, parks, and shopping centers. This highly desirable corner lot is nestled within Chula Vista’s College Estates neighborhood. Layered in privacy, this serene retreat is guarded by mature, lush trees lining a 7-foot-tall cement wall that encases a spacious front courtyard with established, refreshing greenery. A rustic, wooden gate marks the property’s entryway. Welcome home to a beautiful blend of classic charm with modern luxury. No mello-roos, no HOA fees, conveniently close to schools, parks, dining, and shopping. The impeccably designed interior presents a seamless, true open concept design with recent kitchen and living room renovations. You’ll be surprised by the unexpected space for entertaining! Your imported, Spanish-tile kitchen is a chef’s delight with ample counter space and stylish, custom-built cabinetry which includes soft close doors, sliding shelves, designated spice rack, a floor-to-ceiling pantry, and a perfectly placed lazy susan. Make it a mission to find the hidden receptacles for waste disposal and recycling. Natural light brightens everything with your functional skylight, framed kitchen window and 3 sliding glass doors that showcase pleasant views of your courtyard and pool. The living room's wood burning fireplace is adorned with a built-in pedestal to decorate with your personalized touch. It’s integrated with a wall feature that is prewired for a precisely centered, flat screen TV. The primary suite resides across the hall from two bedrooms, separated by the first of two spa-like bathrooms. This spacious master suite is fit for the largest of bed set ups and was designed to include a changing room walk-in closet that leads to your ensuite bathroom. Take note of the handcrafted, sliding barn doors that create privacy for each. Textured tile floors inside and out of your custom, expansive, dual walk-in shower are a nice treat for your feet. You’ll be delighted with the amount of storage to be discovered in there too. Enjoy the California sunshine in your backyard oasis complete with swimming pool and space for indulging in personal rest and relaxation or hosting family and friends. Your finished two-car garage has wall texture and paint color to match your home’s interior. Custom cabinetry and counter space were built into its design for functionality that is easy on the eyes. For your peace of mind, a new plumbing washout for wastewater exit to the city line was installed in Q3 of 2023. Turn-key, move-in ready, your opportunity to own this gem in the College Estates neighborhood awaits.
Additional Information
- Appliances
- Convection Oven, Counter Top, Dishwasher, ENERGY STAR Qualified Appliances, Gas Cooking, Gas Cooktop, Disposal, Gas Oven, Gas Water Heater, Range Hood
- Pool Description
- In Ground
- Fireplace Description
- Family Room
- Heat
- Forced Air, Natural Gas
- Cooling
- Yes
- Cooling Description
- Wall/Window Unit(s)
- Exterior Construction
- Stucco
- Roof
- Composition, Shingle
- Garage Spaces Total
- 2
- Attached Structure
- Detached
Listing courtesy of Listing Agent: Daiuy Nguyen (daiuy@thaidan.com) from Listing Office: Thaidan Corp.
Listing sold by Grace Caddell from Compass
Mortgage Calculator
Based on information from California Regional Multiple Listing Service, Inc. as of . This information is for your personal, non-commercial use and may not be used for any purpose other than to identify prospective properties you may be interested in purchasing. Display of MLS data is usually deemed reliable but is NOT guaranteed accurate by the MLS. Buyers are responsible for verifying the accuracy of all information and should investigate the data themselves or retain appropriate professionals. Information from sources other than the Listing Agent may have been included in the MLS data. Unless otherwise specified in writing, Broker/Agent has not and will not verify any information obtained from other sources. The Broker/Agent providing the information contained herein may or may not have been the Listing and/or Selling Agent.

/u.realgeeks.media/sandiegochulavistarealestatehomes/The-Lewis-Team-at-Real-Broker-San-Diego-CA_sm_t.gif)