2625 Coyote Ridge Ter, Chula Vista, CA 91915
- $1,495,000
- 4
- BD
- 4
- BA
- 3,701
- SqFt
- List Price
- $1,495,000
- Price Change
- ▼ $25,000 1713848447
- Status
- PENDING
- MLS#
- 240003206SD
- Year Built
- 2003
- Bedrooms
- 4
- Bathrooms
- 4
- Living Sq. Ft
- 3,701
- Lot Size
- 8,590
- Acres
- 0.20
- Days on Market
- 62
- Property Type
- Single Family Residential
- Style
- Mediterranean
- Property Sub Type
- Single Family Residence
- Stories
- Two Levels
- Neighborhood
- Chula Vista
Property Description
Largest layout in the Eastlake Trails neighborhood of Chula Vista! It is extremely rare to see one of these on the market. Located in a lush and quiet cul-de-sac, the exterior of the home features brick masonry, stamped concrete and mature palm trees and vegetation. Upon entering the home you are greeted by a grand entrance with a winding staircase and 20 ft high ceilings. Lots of space downstairs including an optional 5th bedroom and full bathroom with tiled shower enclosure. The layout is perfect for entertaining with a kitchen that is open to the living room, kitchen island, formal dining room, family room, and two fireplaces. Take a stroll up the beautiful wood and iron staircase to 4 bedrooms and 3 baths upstairs. The primary bedroom suite has a large roman tub plus oversize shower with 2 shower heads. There also two walk-in closets and "primary bedroom retreat" that is the size of another bedroom. The windows in the dining room, kitchen, family room and primary suite all face south, letting the brightness of the sun shine in year round. The backyard features a built in barbecue and gazebo and lush green landscaping. Located walking distance to Eastlake Little League, Salt Creek Park and Recreation Center, as well as The Eastlake III Clubhouse, pond and olympic size swimming pool!
Additional Information
- HOA
- 121
- Frequency
- Monthly
- Appliances
- Barbecue, Double Oven, Dishwasher, Gas Cooktop, Disposal, Microwave, Refrigerator
- Pool Description
- Community
- Fireplace Description
- Family Room, Living Room
- Heat
- Forced Air, Natural Gas
- Cooling
- Yes
- Cooling Description
- Central Air
- Exterior Construction
- Brick, Stucco
- Roof
- Concrete
- Garage Spaces Total
- 3
- Interior Features
- Bedroom on Main Level, Walk-In Closet(s)
- Attached Structure
- Detached
Listing courtesy of Listing Agent: Jorge Castellon (jorge.castellon@compass.com) from Listing Office: Compass.
Mortgage Calculator
Based on information from California Regional Multiple Listing Service, Inc. as of . This information is for your personal, non-commercial use and may not be used for any purpose other than to identify prospective properties you may be interested in purchasing. Display of MLS data is usually deemed reliable but is NOT guaranteed accurate by the MLS. Buyers are responsible for verifying the accuracy of all information and should investigate the data themselves or retain appropriate professionals. Information from sources other than the Listing Agent may have been included in the MLS data. Unless otherwise specified in writing, Broker/Agent has not and will not verify any information obtained from other sources. The Broker/Agent providing the information contained herein may or may not have been the Listing and/or Selling Agent.
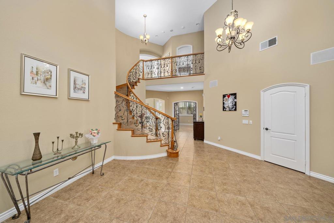

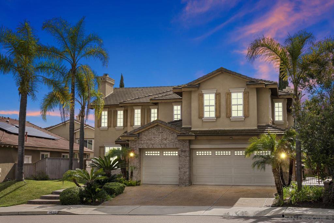
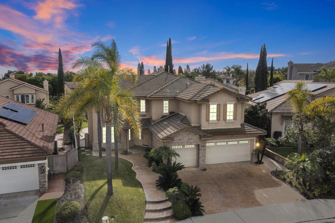
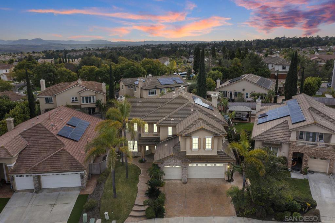



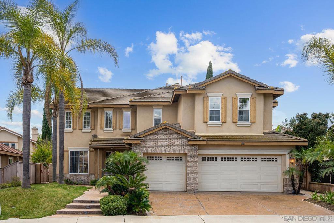
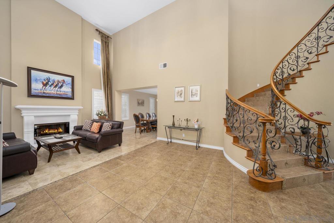
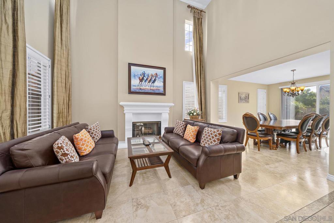
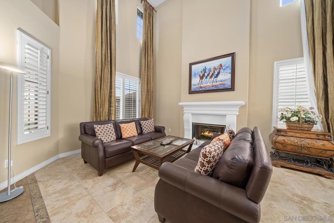
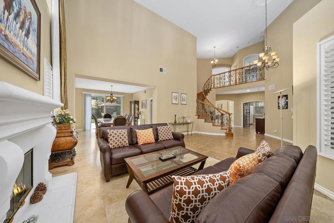
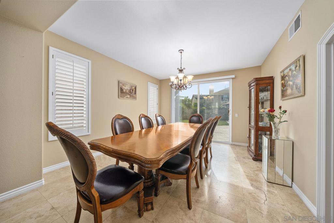
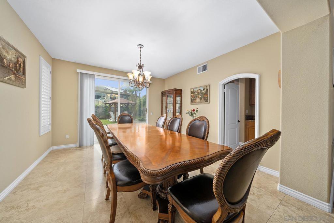
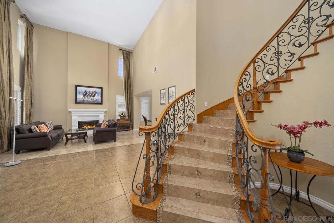


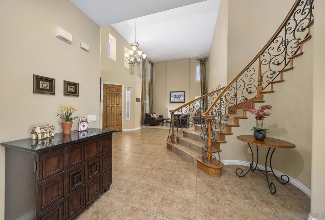
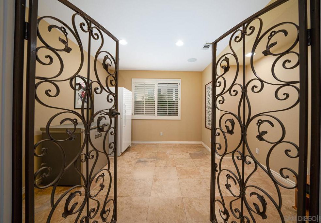
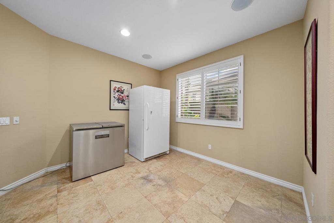
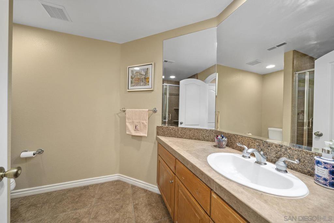
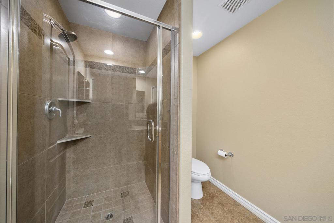

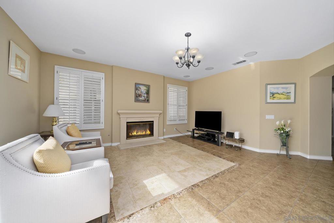
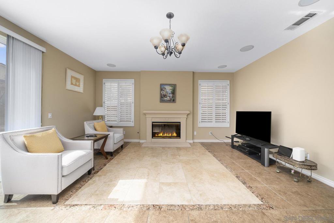
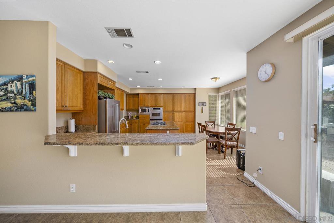
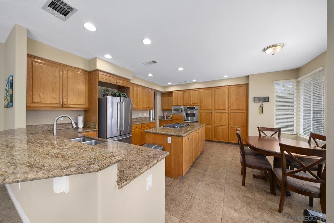
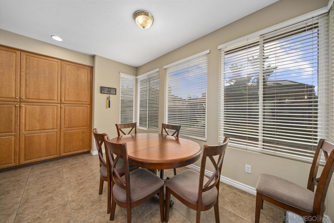

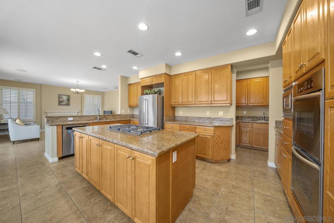
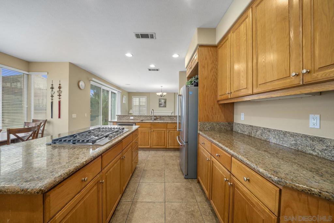
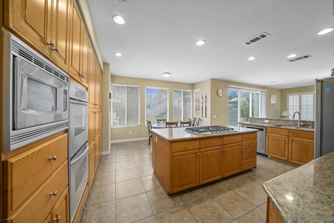

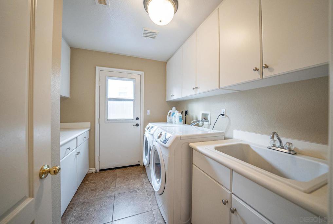
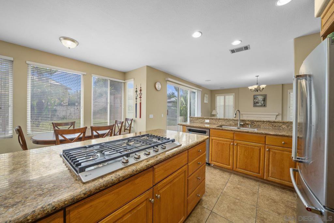
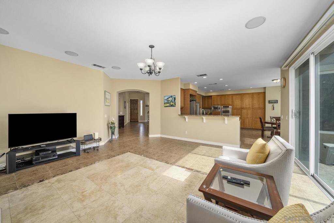

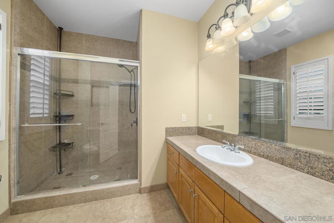
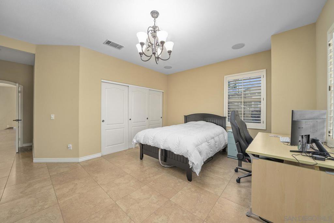
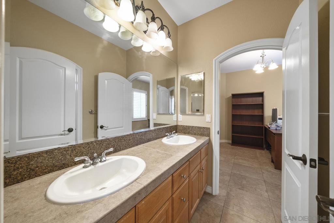
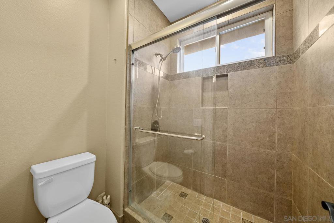
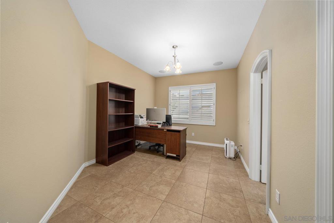
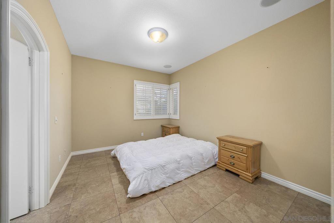

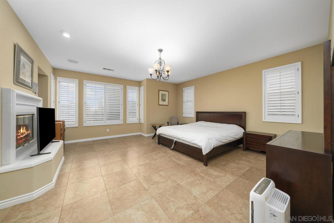


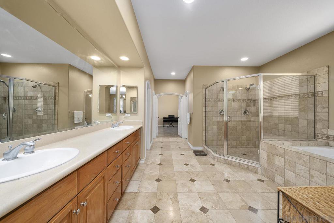
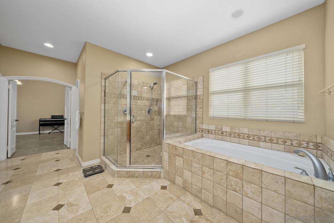
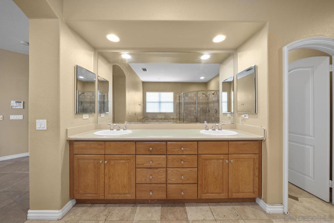
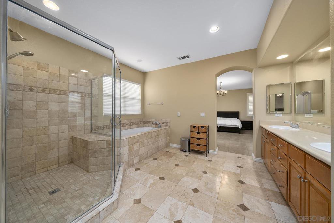
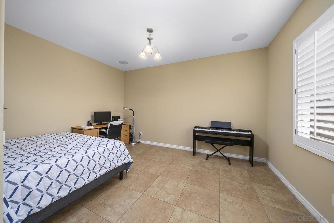
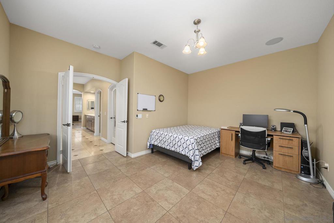

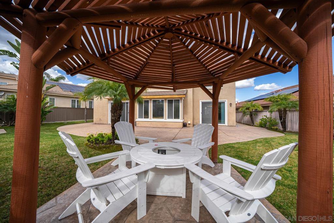

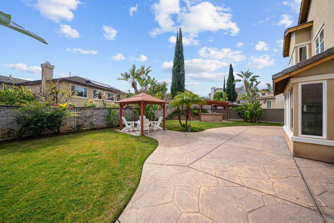
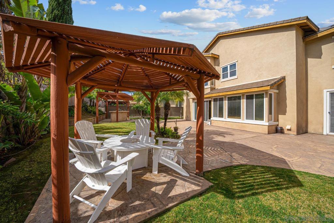

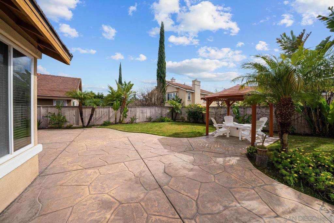
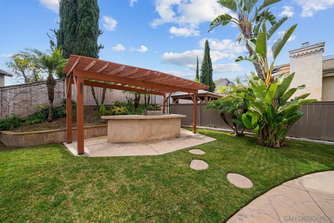
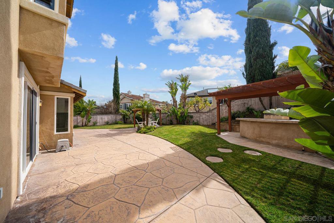
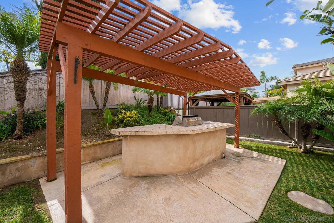
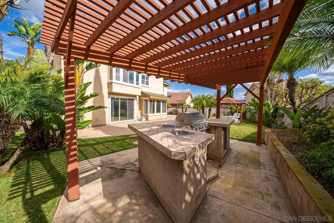

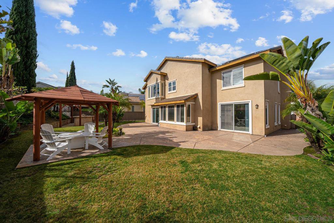


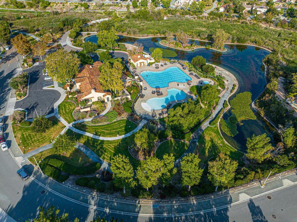
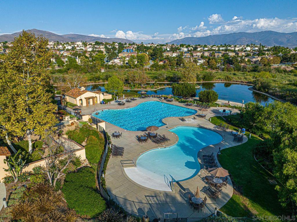

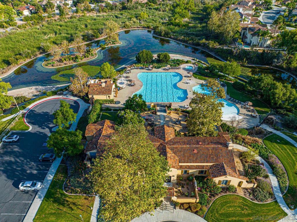
/u.realgeeks.media/sandiegochulavistarealestatehomes/The-Lewis-Team-at-Real-Broker-San-Diego-CA_sm_t.gif)