1849 Santa Christina, Chula Vista, CA 91913
- $1,449,000
- 5
- BD
- 4
- BA
- 3,605
- SqFt
- List Price
- $1,449,000
- Price Change
- ▼ $50,000 1713574179
- Status
- ACTIVE
- MLS#
- 240004737SD
- Year Built
- 2018
- Bedrooms
- 5
- Bathrooms
- 4
- Living Sq. Ft
- 3,605
- Days on Market
- 55
- Property Type
- Single Family Residential
- Style
- Mediterranean
- Property Sub Type
- Single Family Residence
- Stories
- Two Levels
- Neighborhood
- Chula Vista
Property Description
Price Improved! Welcome to the charming Village of Montecito in Otay Ranch! Step into this rare gem, a Mediterranean-style home built in 2018 boasting a spacious 3605 sqft. On the main floor, you'll find the luxurious Primary Suite with a lavish EnSuite bath and walk-in Closet, alongside a sprawling Family room overlooking the enormous Kitchen Island equipped with Stainless Steel Appliances. Also on this level are a Formal Dining room, powder room, and a generously sized bedroom/office. Upstairs, discover a large Junior Suite with its own ensuite, two additional generously sized bedrooms, a full bath, and a convenient full-size laundry room, along with an Open Large Loft perfect for relaxation or play. This low maintenance, energy-efficient home comes complete with artificial turf in both the front and backyard, OWNED Solar Panels, a Water Softener, and even a Tesla charger. With ample space for entertaining both indoors and out, this turn-key home is perfect for creating lasting memories with family and friends. Welcome Home! Price Improved! Welcome to the charming Village of Montecito in Otay Ranch! Step into this rare gem, a Mediterranean-style home built in 2018 boasting a spacious 3605 sqft. On the main floor, you'll find the luxurious Primary Suite with a lavish EnSuite bath and walk-in Closet, alongside a sprawling Family room overlooking the enormous Kitchen Island equipped with Stainless Steel Appliances. Also on this level are a Formal Dining room, powder room, and a generously sized bedroom/office. Upstairs, discover a large Junior Suite with its own ensuite, two additional generously sized bedrooms, a full bath, and a convenient full-size laundry room, along with an Open Large Loft perfect for relaxation or play. This low maintenance, energy-efficient home comes complete with artificial turf in both the front and backyard, owned Solar Panels, a Water Softener, and even a Tesla charger. With ample space for entertaining both indoors and out, this turn-key home is perfect for creating lasting memories with family and friends. Welcome Home!
Additional Information
- HOA
- 62
- Frequency
- Monthly
- Appliances
- Built-In Range, Built-In, Counter Top, Dishwasher, Exhaust Fan, Gas Cooking, Disposal, Microwave, Refrigerator, Water Softener, Vented Exhaust Fan
- Pool Description
- Community
- Heat
- Forced Air, Natural Gas
- Cooling
- Yes
- Cooling Description
- Central Air
- View
- None
- Exterior Construction
- Stucco
- Garage Spaces Total
- 2
- Water
- Public
- Interior Features
- Bedroom on Main Level, Loft, Main Level Primary, Walk-In Closet(s)
- Attached Structure
- Detached
Listing courtesy of Listing Agent: Kelly Luu (Kellysellsd@gmail.com) from Listing Office: Keller Williams SanDiego Metro.
Mortgage Calculator
Based on information from California Regional Multiple Listing Service, Inc. as of . This information is for your personal, non-commercial use and may not be used for any purpose other than to identify prospective properties you may be interested in purchasing. Display of MLS data is usually deemed reliable but is NOT guaranteed accurate by the MLS. Buyers are responsible for verifying the accuracy of all information and should investigate the data themselves or retain appropriate professionals. Information from sources other than the Listing Agent may have been included in the MLS data. Unless otherwise specified in writing, Broker/Agent has not and will not verify any information obtained from other sources. The Broker/Agent providing the information contained herein may or may not have been the Listing and/or Selling Agent.
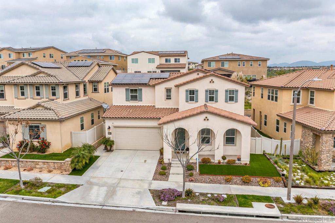
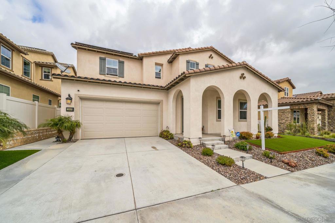
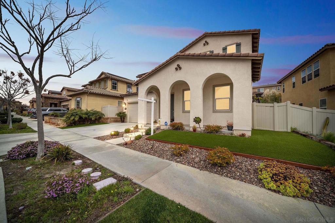
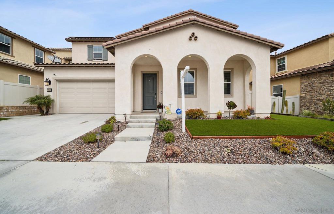
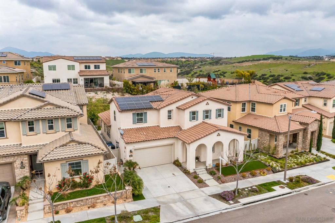

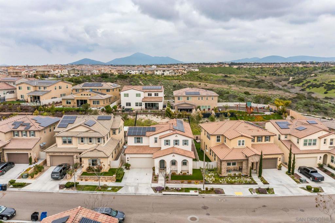
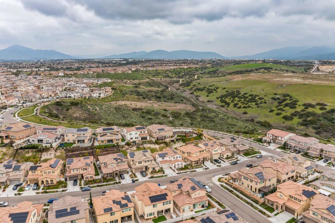
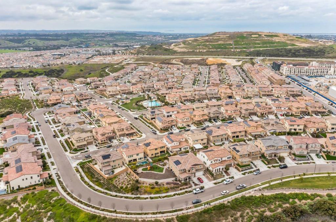
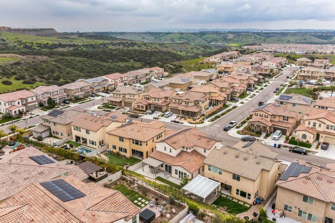
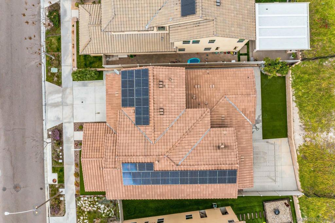
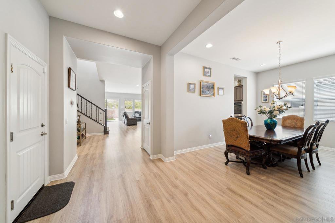
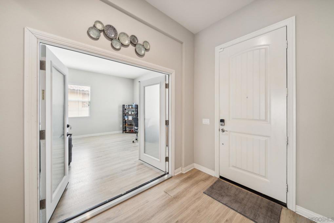
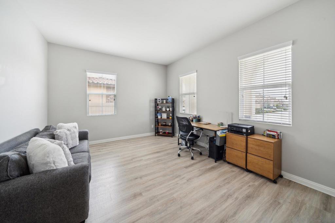

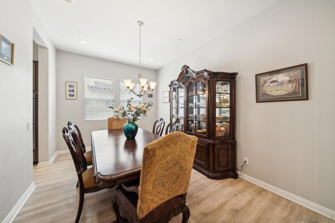
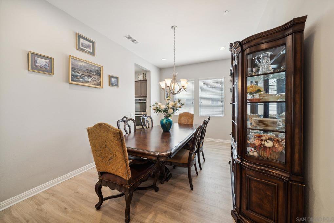
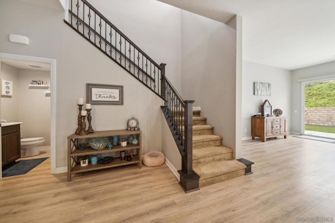
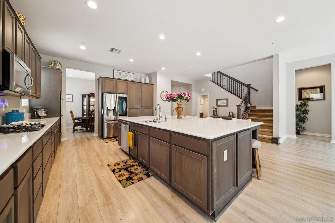

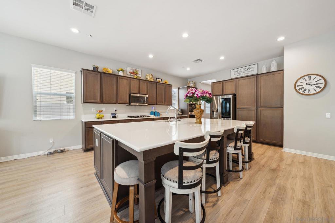
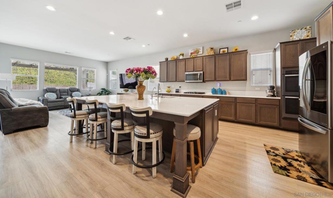
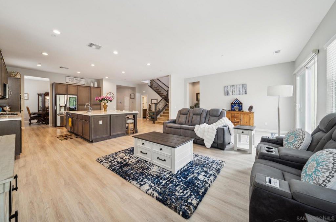
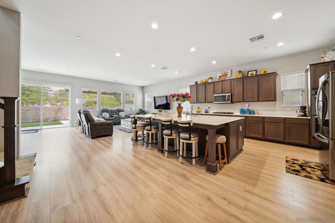
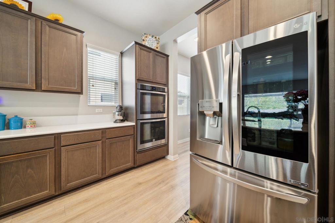
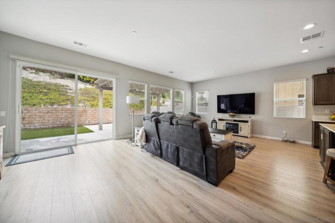
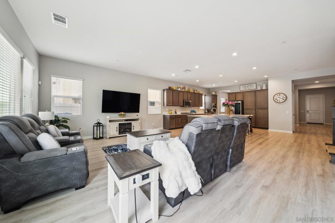
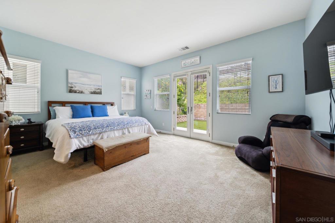
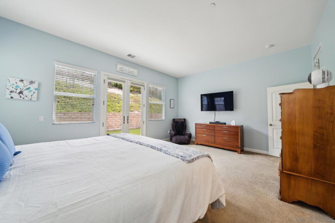
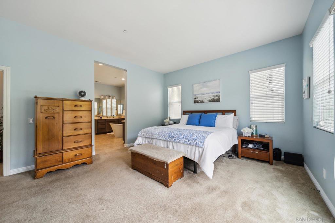
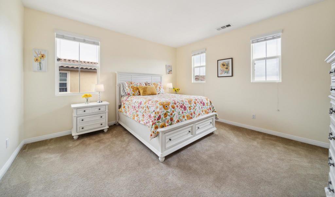
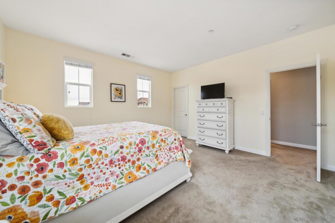
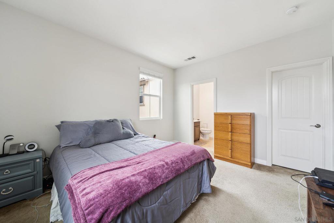
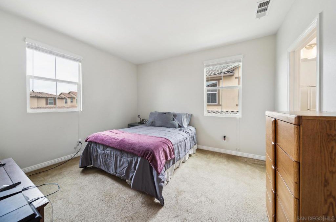

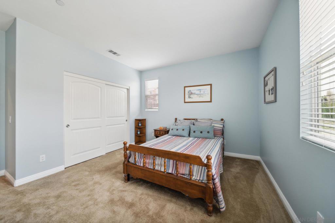
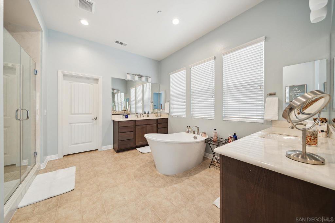

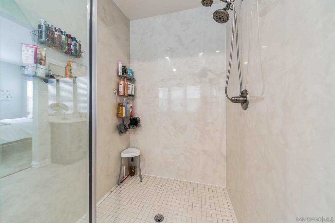
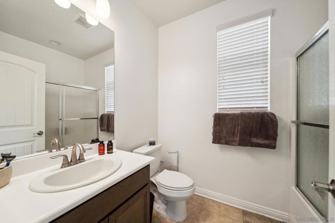
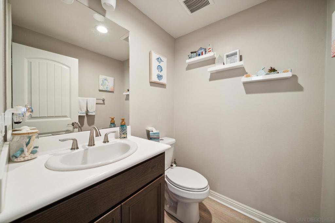
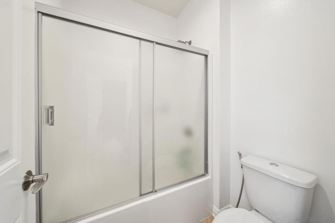
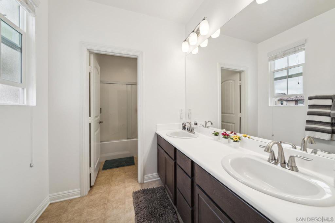
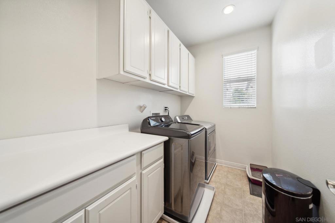
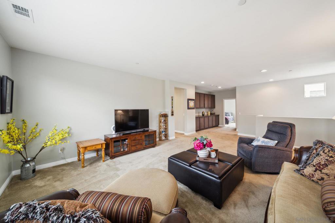
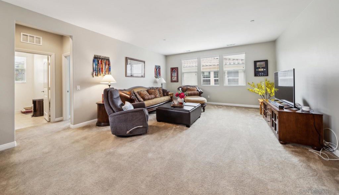
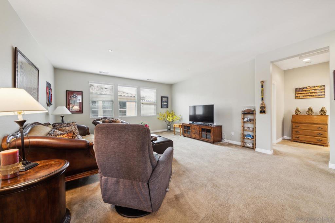
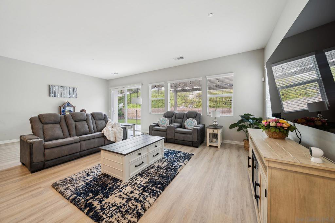
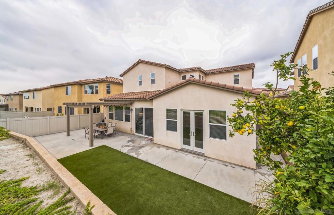
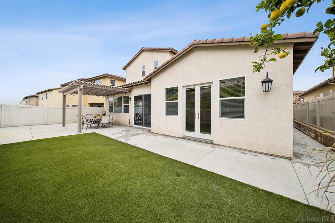
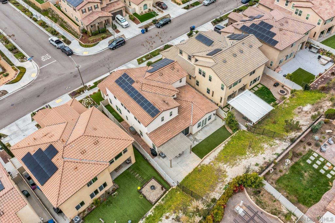
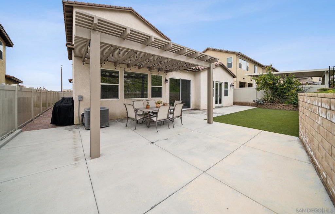
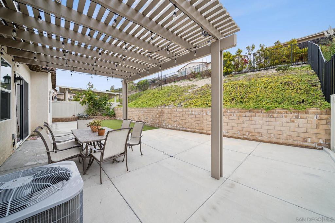
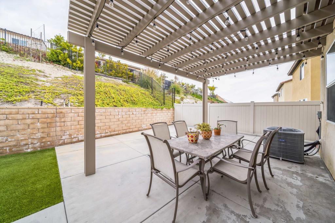
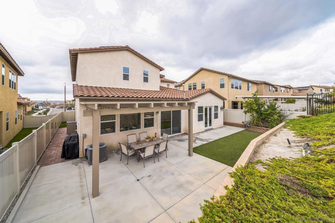
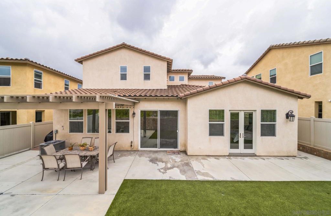
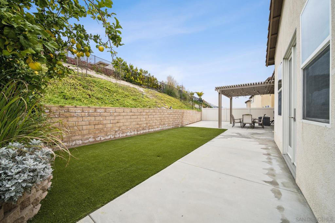
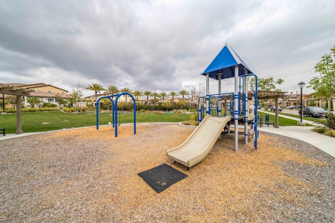
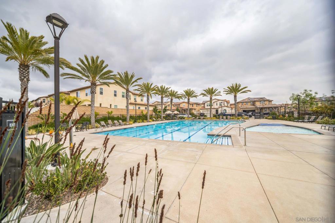
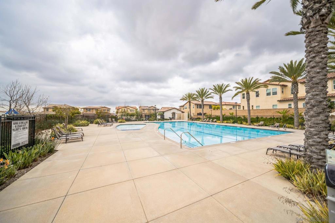
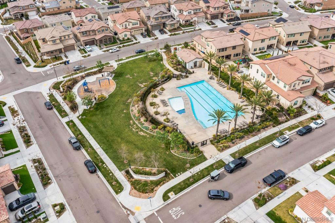
/u.realgeeks.media/sandiegochulavistarealestatehomes/The-Lewis-Team-at-Real-Broker-San-Diego-CA_sm_t.gif)