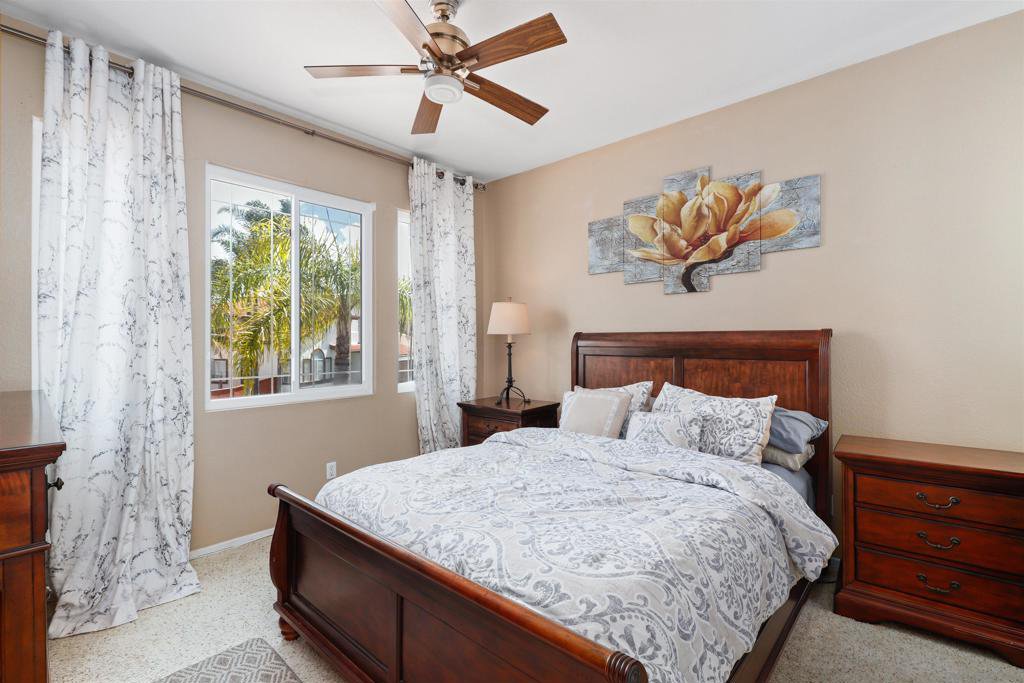782 Avenida De La Barca, Chula Vista, CA 91910
- $1,075,000
- 3
- BD
- 3
- BA
- 2,393
- SqFt
- List Price
- $1,075,000
- Status
- ACTIVE
- MLS#
- 240006472SD
- Year Built
- 1996
- Bedrooms
- 3
- Bathrooms
- 3
- Living Sq. Ft
- 2,393
- Lot Size
- 6,317
- Acres
- 0.15
- Days on Market
- 31
- Property Type
- Single Family Residential
- Property Sub Type
- Single Family Residence
- Stories
- Two Levels
- Neighborhood
- Chula Vista
Property Description
Welcome to your dream home nestled upon a cul-de-sac street within the fantastic neighborhood of Rancho del Rey. Step into luxury and comfort in this exquisite residence boasting a captivating blend of comfort and classic elegance. As you enter, be greeted by the grandeur of vaulted ceilings and an abundance of natural light streaming through large windows, illuminating the living room with a radiant glow. The formal living and dining rooms seamlessly merge, creating an ideal space for entertaining guests or hosting intimate gatherings. Prepare to be enchanted by the heart of the home - the open kitchen! Equipped with a gas cooktop, ample cabinet and counter space, and a convenient sit-at counter illuminated by stylish pendant lighting, it's perfect for culinary creations and casual dining alike. The kitchen effortlessly flows into the inviting family room, where a cozy fireplace beckons for relaxation and cherished moments with loved ones. Escape to your private sanctuary upstairs, where all bedrooms are nestled. The spacious primary bedroom offers a tranquil retreat with its en suite featuring a large step-in shower, deep walk-in bathtub, dual vanities, and a walk-in closet, ensuring luxury and convenience at every turn. Outside, discover your own oasis - a meticulously maintained front yard welcomes you with brick-lined steps leading to the front door, while a large covered patio invites al fresco dining while overlooking the expansive backyard. Enjoy the serenity of lush green grass surrounded by a raised planting area, offering ample space for outdoor recreation and gardening enthusiasts alike. With a three-car garage providing ample storage and convenience, this home truly offers the perfect blend of comfort, style, and functionality. Rancho del Rey is a great neighborhood that is only one block from Discovery Elementary and close to other wonderful schools. Ideally located blocks from multiple parks providing hours of outdoor enjoyment, as well as an abundance of shopping, dining and entertainment venues. Easy freeway access will make commuting a breeze! Don't miss your chance to make this exceptional property your own - schedule a showing today and experience the epitome of luxury living!
Additional Information
- Appliances
- Dishwasher, Gas Cooking, Microwave
- Pool Description
- None
- Fireplace Description
- Family Room
- Heat
- Forced Air, See Remarks
- Cooling Description
- None
- Exterior Construction
- Stucco
- Garage Spaces Total
- 3
- Interior Features
- Ceiling Fan(s), Cathedral Ceiling(s), Open Floorplan, Pantry, Recessed Lighting, All Bedrooms Up, Walk-In Pantry, Walk-In Closet(s)
- Attached Structure
- Detached
Listing courtesy of Listing Agent: Jeffrey Nix (Jeff.Nix@Redfin.com) from Listing Office: Redfin Corporation.
Mortgage Calculator
Based on information from California Regional Multiple Listing Service, Inc. as of . This information is for your personal, non-commercial use and may not be used for any purpose other than to identify prospective properties you may be interested in purchasing. Display of MLS data is usually deemed reliable but is NOT guaranteed accurate by the MLS. Buyers are responsible for verifying the accuracy of all information and should investigate the data themselves or retain appropriate professionals. Information from sources other than the Listing Agent may have been included in the MLS data. Unless otherwise specified in writing, Broker/Agent has not and will not verify any information obtained from other sources. The Broker/Agent providing the information contained herein may or may not have been the Listing and/or Selling Agent.
























/u.realgeeks.media/sandiegochulavistarealestatehomes/The-Lewis-Team-at-Real-Broker-San-Diego-CA_sm_t.gif)