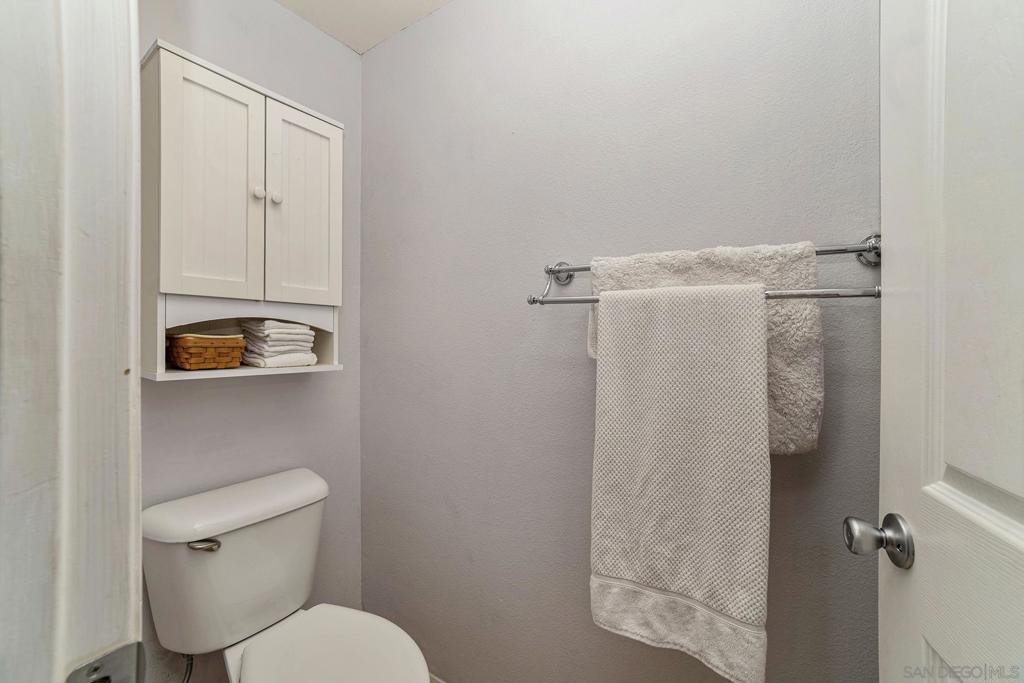2234 Peachtree Cir, Chula Vista, CA 91915
- $949,900
- 4
- BD
- 3
- BA
- 1,734
- SqFt
- List Price
- $949,900
- Status
- PENDING
- MLS#
- 240006557SD
- Year Built
- 1994
- Bedrooms
- 4
- Bathrooms
- 3
- Living Sq. Ft
- 1,734
- Lot Size
- 5,112
- Acres
- 0.12
- Days on Market
- 1
- Property Type
- Single Family Residential
- Property Sub Type
- Single Family Residence
- Stories
- Two Levels
- Neighborhood
- Chula Vista
Property Description
Welcome to this stunning single-family home located at 2234 Peachtree Cir, Chula Vista, CA. This spacious 1,773 sq ft residence offers a modern and comfortable living space with 4 bedrooms plus an office and 2.5 bathrooms. The interior features laminate floors throughout, creating a seamless and elegant look. The kitchen is equipped with stainless steel appliances and quartz countertops making it a chef's delight. The working fireplace adds warmth and charm to the home, creating a cozy atmosphere. Additionally, the property includes a home office and a powder room, providing functional spaces for work and guests.The primary ensuite features double vanities, a bathtub and a walk-in closet. With Pickleball and Tennis courts, 3 HOA pools, and No Mello-Roos, this is contemporary living at its finest! The kitchen is equipped with stainless steel appliances and upgraded countertops. The working fireplace adds warmth and charm to the home, creating a cozy atmosphere. Additionally, the property includes a home office and a powder room on the first floor, providing functional spaces for work and guests. The primary ensuite bathroom boasts a double vanity, offering a luxurious and relaxing retreat. The walk-in closet provides ample storage space, ensuring organization and convenience. This home also features brand new central AC and Heating, a washer/dryer, and an attached garage for added convenience. Step outside to enjoy the private patio and expansive yard, perfect for outdoor entertaining and relaxation. Within walking distance, the Golf Course on Clubhouse, 3 HOA Pools/Hot Tubs. With its desirable features and prime location, this property offers a wonderful opportunity to enjoy a comfortable and stylish lifestyle in Eastlake Greens.
Additional Information
- HOA
- 100
- Frequency
- Monthly
- Association Amenities
- Clubhouse, Sport Court, Golf Course, Other Courts, Barbecue, Picnic Area, Paddle Tennis, Playground, Pool, Spa/Hot Tub, Trail(s)
- Appliances
- Dishwasher, Free-Standing Range, Disposal, Microwave
- Pool Description
- Association
- Fireplace Description
- Living Room
- Heat
- Forced Air, Natural Gas
- Cooling
- Yes
- Cooling Description
- Central Air
- Roof
- Concrete
- Garage Spaces Total
- 2
- Water
- Public
- Interior Features
- Bedroom on Main Level, Galley Kitchen, Walk-In Closet(s)
- Attached Structure
- Detached
Listing courtesy of Listing Agent: Mindy Schenk (mindy.schenk@compass.com) from Listing Office: Compass.
Mortgage Calculator
Based on information from California Regional Multiple Listing Service, Inc. as of . This information is for your personal, non-commercial use and may not be used for any purpose other than to identify prospective properties you may be interested in purchasing. Display of MLS data is usually deemed reliable but is NOT guaranteed accurate by the MLS. Buyers are responsible for verifying the accuracy of all information and should investigate the data themselves or retain appropriate professionals. Information from sources other than the Listing Agent may have been included in the MLS data. Unless otherwise specified in writing, Broker/Agent has not and will not verify any information obtained from other sources. The Broker/Agent providing the information contained herein may or may not have been the Listing and/or Selling Agent.


















































/u.realgeeks.media/sandiegochulavistarealestatehomes/The-Lewis-Team-at-Real-Broker-San-Diego-CA_sm_t.gif)