1473 Caminito Capistrano Unit 2, Chula Vista, CA 91913
- $724,999
- 3
- BD
- 3
- BA
- 1,695
- SqFt
- List Price
- $724,999
- Status
- ACTIVE
- MLS#
- 240006603SD
- Year Built
- 2001
- Bedrooms
- 3
- Bathrooms
- 3
- Living Sq. Ft
- 1,695
- Days on Market
- 33
- Property Type
- Condo
- Property Sub Type
- Condominium
- Stories
- Two Levels
- Neighborhood
- Chula Vista
Property Description
Welcome to your dream home where luxury meets convenience in the sought-after Vista Sonrisa community of Otay Ranch. This exquisite 3 bedroom, 2.5 bath townhome spans nearly 1700 sq ft, offering a perfect blend of elegance and functionality. As you step inside, be greeted by a neutral color palette and an abundance of natural light that illuminates the beautiful luxury vinyl plank flooring downstairs. The open floorplan seamlessly connects the family room, featuring a cozy gas fireplace, with the spacious dining area and kitchen complete with a breakfast nook. Downstairs, discover the convenience of a powder room and an interior laundry room. Upstairs, retreat to the expansive master bedroom boasting a private bath with dual vanities and a walk-in closet, while two additional bedrooms share another full bath with dual vanities as well. Outside, indulge in the serene backyard oasis, fully fenced with mountain views, perfect for entertaining or simply unwinding. The 2-car attached garage with overhead storage adds to the convenience of this remarkable home. Enjoy access to community amenities including a pool/spa, clubhouse, and dog park. Conveniently located near Corky McMillin Elementary School and just moments away from freeway access, train stations, and a plethora of dining and shopping options. With FHA/VA approval this home truly has it all.
Additional Information
- HOA
- 235
- Frequency
- Monthly
- Association Amenities
- Clubhouse, Maintenance Grounds, Insurance, Trash
- Appliances
- Counter Top, Dishwasher, Gas Cooking, Gas Cooktop, Disposal, Gas Oven, Microwave
- Pool Description
- Community, In Ground
- Fireplace Description
- Living Room
- Heat
- Forced Air, Fireplace(s), Natural Gas
- Cooling
- Yes
- Cooling Description
- Central Air
- Exterior Construction
- Stucco
- Garage Spaces Total
- 2
- Attached Structure
- Attached
Listing courtesy of Listing Agent: Anas Tayour (anas.tayour@exprealty.com) from Listing Office: eXp Realty of California, Inc..
Mortgage Calculator
Based on information from California Regional Multiple Listing Service, Inc. as of . This information is for your personal, non-commercial use and may not be used for any purpose other than to identify prospective properties you may be interested in purchasing. Display of MLS data is usually deemed reliable but is NOT guaranteed accurate by the MLS. Buyers are responsible for verifying the accuracy of all information and should investigate the data themselves or retain appropriate professionals. Information from sources other than the Listing Agent may have been included in the MLS data. Unless otherwise specified in writing, Broker/Agent has not and will not verify any information obtained from other sources. The Broker/Agent providing the information contained herein may or may not have been the Listing and/or Selling Agent.
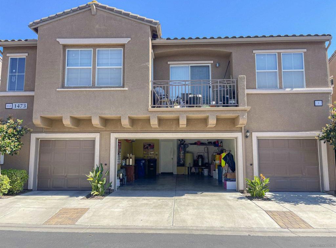
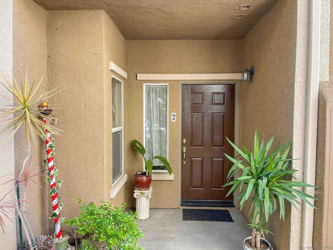
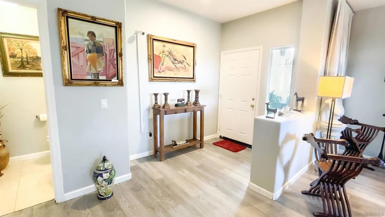
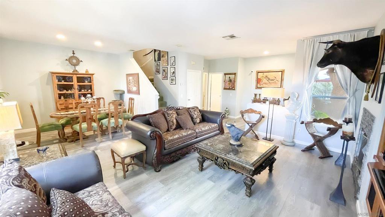
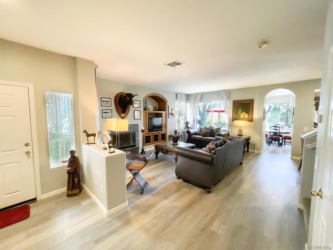
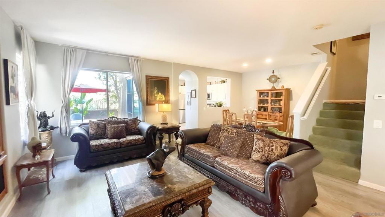
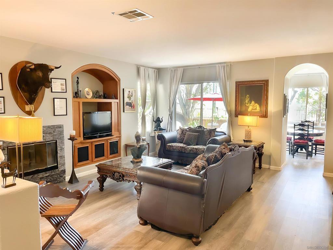
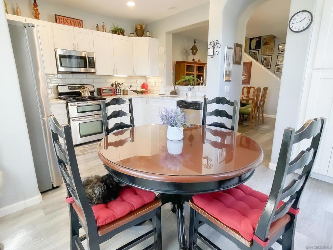
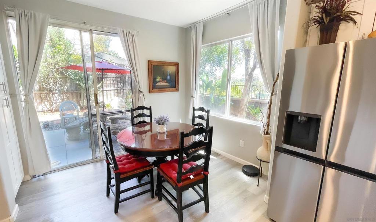
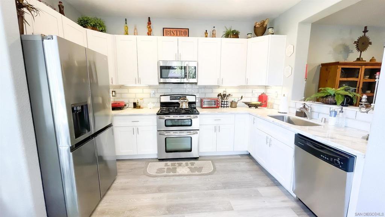
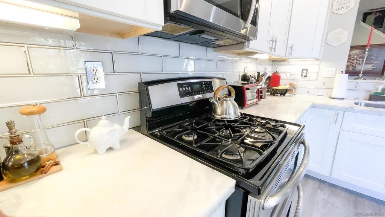
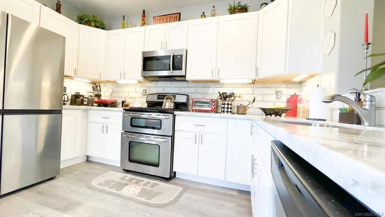
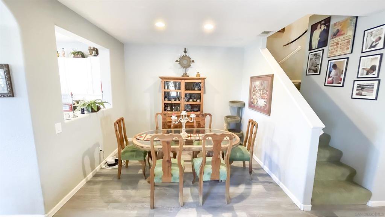
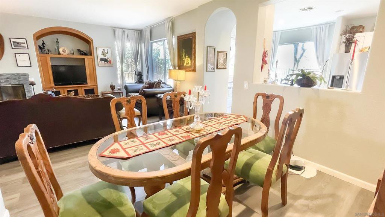
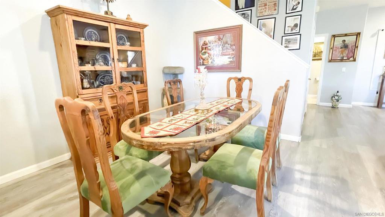
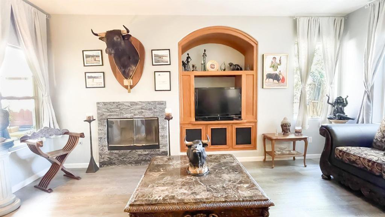
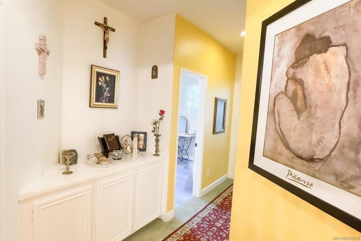
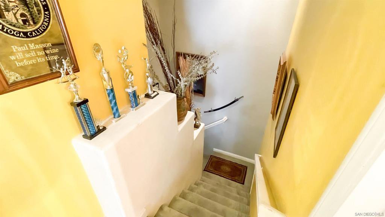
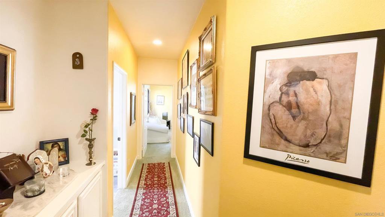
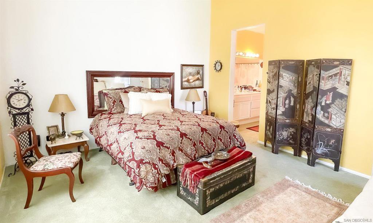
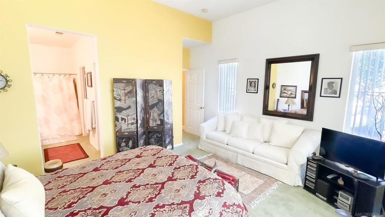
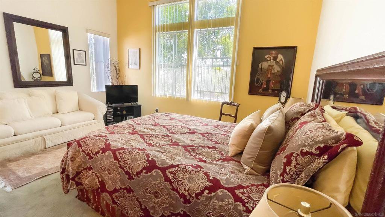
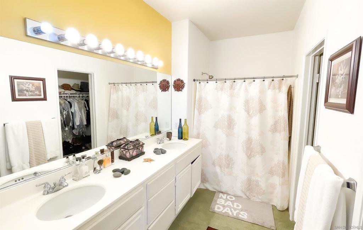
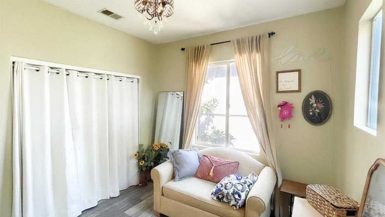
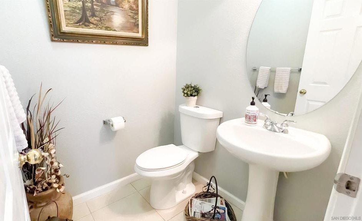
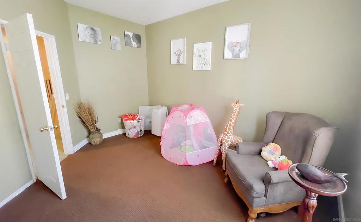
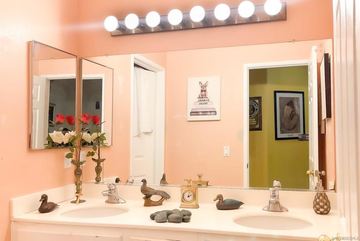
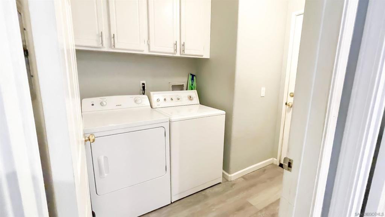
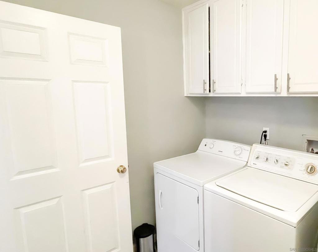
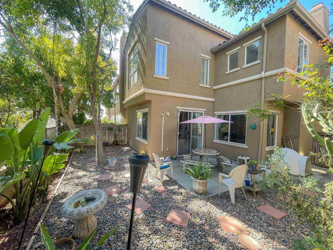
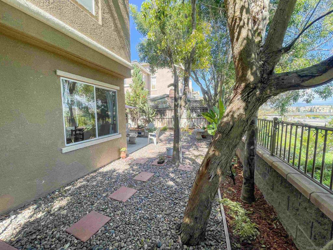
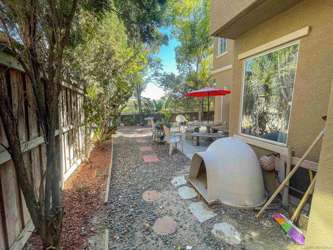
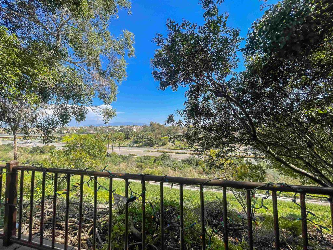
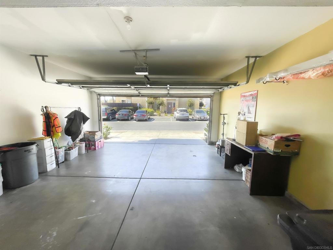
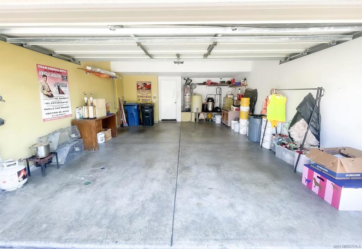

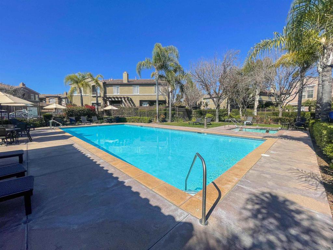
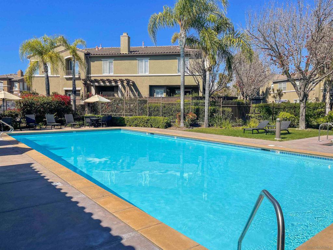
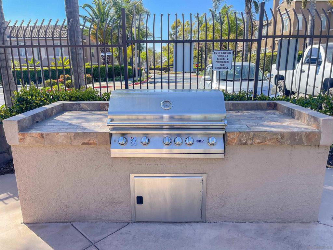
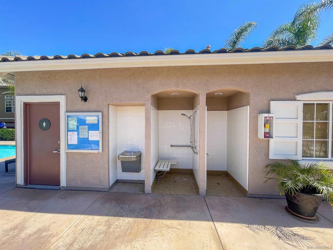
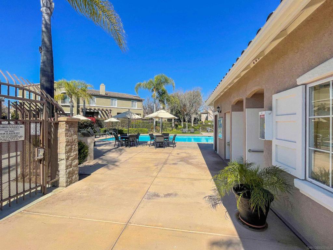
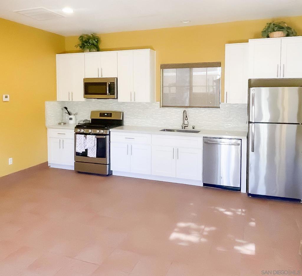

/u.realgeeks.media/sandiegochulavistarealestatehomes/The-Lewis-Team-at-Real-Broker-San-Diego-CA_sm_t.gif)