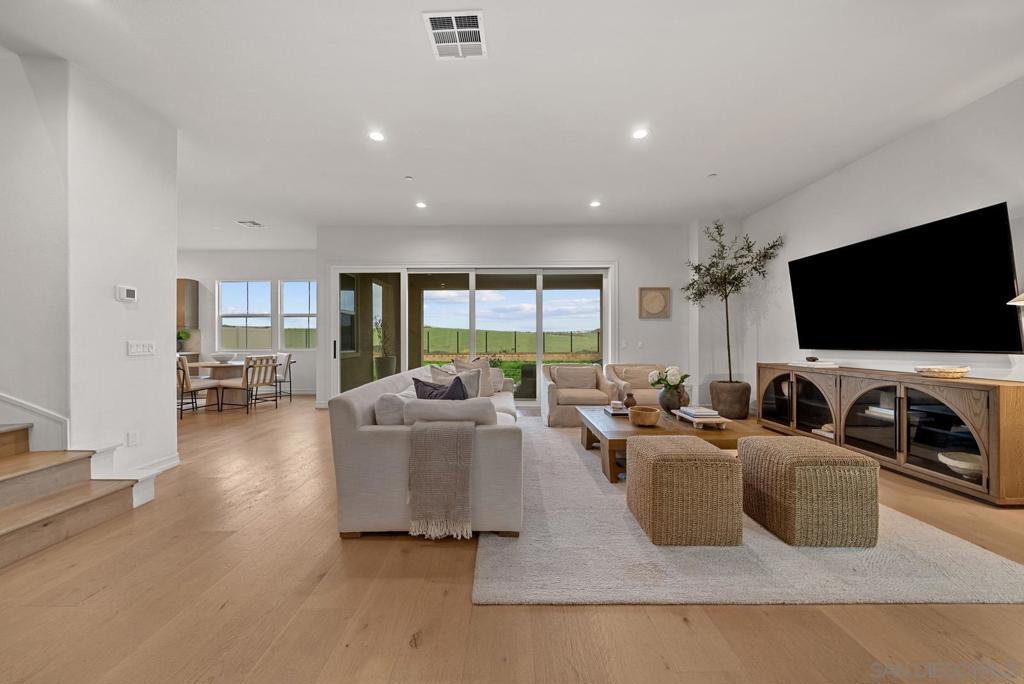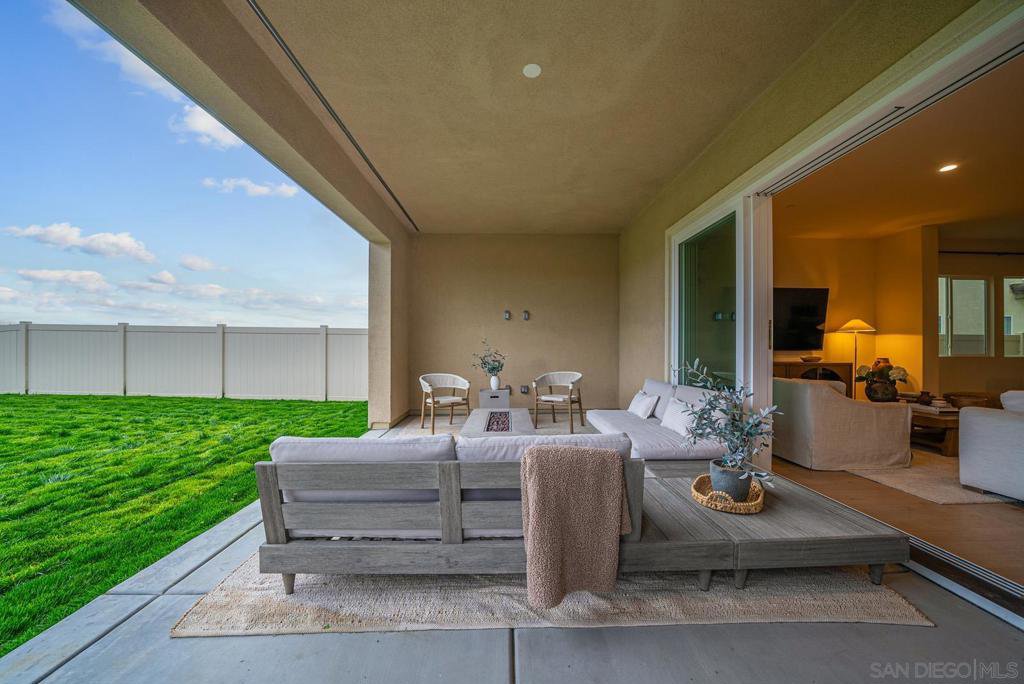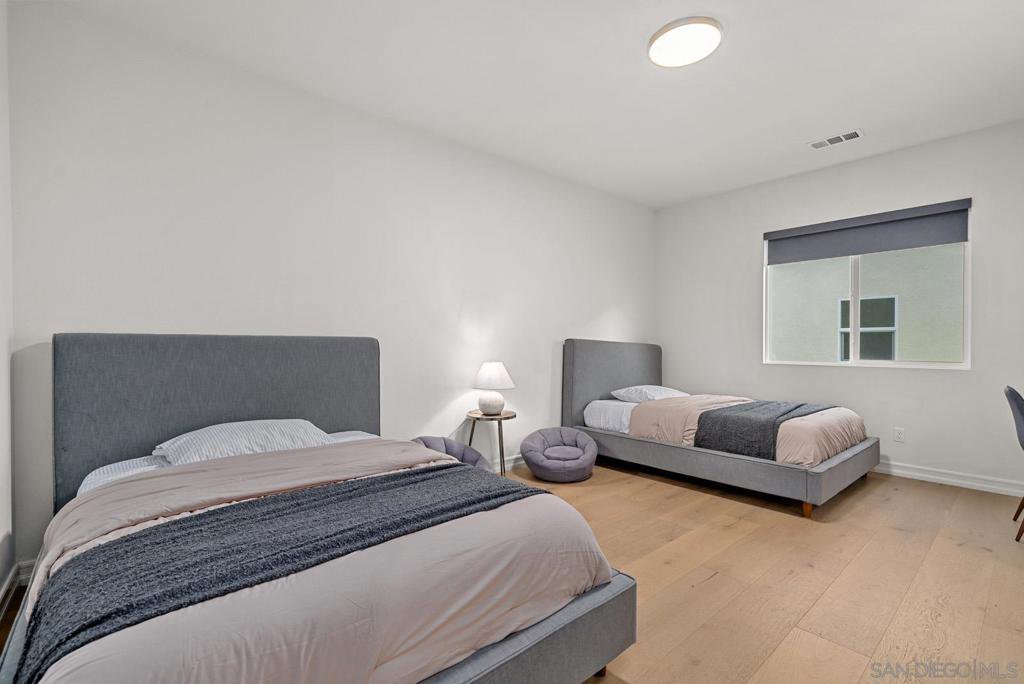1853 Paterna Dr, Chula Vista, CA 91913
- $1,799,000
- 5
- BD
- 5
- BA
- 3,996
- SqFt
- List Price
- $1,799,000
- Price Change
- ▼ $191,000 1714864665
- Status
- ACTIVE
- MLS#
- 240006837SD
- Year Built
- 2021
- Bedrooms
- 5
- Bathrooms
- 5
- Living Sq. Ft
- 3,996
- Lot Size
- 7,107
- Acres
- 0.16
- Days on Market
- 33
- Property Type
- Single Family Residential
- Property Sub Type
- Single Family Residence
- Stories
- Two Levels
- Neighborhood
- Chula Vista
Property Description
Introducing this exquisite home nestled in the sought-after Montecito Village community, offering a blend of elegance, modernity, and comfort. Step inside to discover a captivating space adorned with handsome engineered hardwood flooring that flows seamlessly throughout, complemented by tall ceilings that enhance the sense of openness and luxury. Sunlight floods the interiors, accentuating the clean, modern finishes that adorn every corner of this residence. The ambiance is serene and inviting, making it the perfect retreat... See supplement. ...from the hustle and bustle of everyday life. You'll appreciate the thoughtful layout designed for both relaxation and entertainment. The entry-level bedroom with a full bath offers convenience and versatility, while the open-concept design creates a seamless flow between the living spaces, making it ideal for hosting gatherings. The heart of the home lies in the expansive kitchen, boasting stunning quartzite counters, a large center island, and a walk-in pantry providing ample space for culinary endeavors. Unwind in the peaceful backyard oasis, where privacy reigns supreme with no neighbors behind. Imagine lounging in the outdoor living room, complete with wiring for TV and speakers, creating the ultimate setting for entertainment and relaxation. Retreat to the second floor, where luxury awaits in the form of a primary suite featuring a spa-inspired bath with a deep soaking tub. Additionally, the second-floor laundry room adds convenience and functionality to daily life. Outside the confines of this exceptional home, enjoy access to a giant community pool and playground. Don't miss the opportunity to make this stunning upgraded home your own!
Additional Information
- HOA
- 64
- Frequency
- Monthly
- Appliances
- Dishwasher, Disposal, Microwave
- Pool Description
- Community
- Fireplace Description
- Outside
- Heat
- Forced Air, Natural Gas
- Cooling
- Yes
- Cooling Description
- Central Air
- View
- Mountain(s)
- Exterior Construction
- Stucco
- Garage Spaces Total
- 3
- Interior Features
- Bedroom on Main Level
- Attached Structure
- Detached
Listing courtesy of Listing Agent: Monique Gonzales (monique@moniquegonzales.com) from Listing Office: eXp Realty of Southern California, Inc..
Mortgage Calculator
Based on information from California Regional Multiple Listing Service, Inc. as of . This information is for your personal, non-commercial use and may not be used for any purpose other than to identify prospective properties you may be interested in purchasing. Display of MLS data is usually deemed reliable but is NOT guaranteed accurate by the MLS. Buyers are responsible for verifying the accuracy of all information and should investigate the data themselves or retain appropriate professionals. Information from sources other than the Listing Agent may have been included in the MLS data. Unless otherwise specified in writing, Broker/Agent has not and will not verify any information obtained from other sources. The Broker/Agent providing the information contained herein may or may not have been the Listing and/or Selling Agent.


































/u.realgeeks.media/sandiegochulavistarealestatehomes/The-Lewis-Team-at-Real-Broker-San-Diego-CA_sm_t.gif)