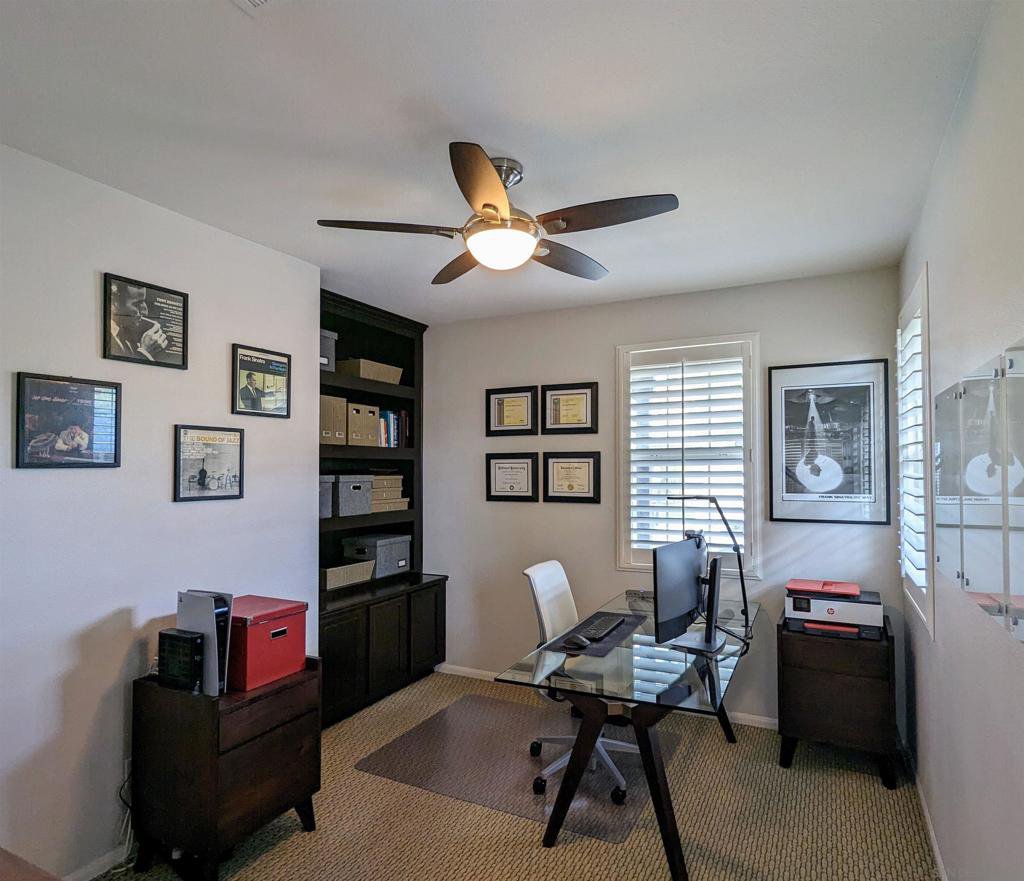Chula Vista, CA 91913
- $998,500
- 4
- BD
- 3
- BA
- 1,935
- SqFt
- List Price
- $998,500
- Status
- PENDING
- MLS#
- 240008082SD
- Year Built
- 2010
- Bedrooms
- 4
- Bathrooms
- 3
- Living Sq. Ft
- 1,935
- Lot Size
- 4,579
- Acres
- 0.11
- Lot Location
- Drip Irrigation/Bubblers
- Days on Market
- 14
- Property Type
- Single Family Residential
- Style
- Contemporary
- Property Sub Type
- Single Family Residence
- Stories
- Two Levels
- Neighborhood
- Chula Vista
Property Description
Discover the perfect blend of comfort and convenience in this beautifully maintained home nestled in the sought-after neighborhood of Otay Ranch, Chula Vista. This property features three spacious bedrooms and two full bathrooms upstairs, a dedicated office space / den with a bathroom and shower downstairs, making it ideal for both relaxation and work-from-home space. Key Features: Just a block away from the community pool and parks, enjoy easy access to leisure without sacrificing privacy. Equipped with a 4.335 kW solar panel system, this home offers eco-friendly living and potential savings on utilities. All windows have upgraded shutters throughout and built-in cabinets in both the living room and office to provide a touch of elegance and additional storage; The living room’s gas fireplace adds warmth and charm, making it the perfect spot for gatherings or quiet evenings; A large, usable backyard with mature cypress and seedless olive trees, coupled with a covered front porch, offers ample outdoor space for relaxation and entertainment. Fully equipped with Nest security cameras, Nest locks for the front and garage doors, a Nest thermostat, Nest doorbell, Smart garage door opener and smart lighting in living spaces. This home is not just a place to live but a haven for those who appreciate beauty and functionality. With its prime location, significant upgrades, and meticulous landscaping, it promises a lifestyle of ease and comfort.
Additional Information
- HOA
- 133
- Frequency
- Monthly
- Appliances
- 6 Burner Stove, Built-In Range, Counter Top, Dishwasher, Electric Oven, Gas Cooking, Disposal, Gas Oven, Gas Water Heater, Microwave
- Pool Description
- None
- Fireplace Description
- Living Room
- Heat
- Forced Air, Fireplace(s), Natural Gas
- Cooling
- Yes
- Cooling Description
- Central Air
- Patio
- Front Porch
- Garage Spaces Total
- 2
- Interior Features
- Ceiling Fan(s), Granite Counters, High Ceilings, Open Floorplan, Pantry, Smart Home, Bedroom on Main Level
- Attached Structure
- Detached
Listing courtesy of Listing Agent: Dhore Anunciado (dhore@prestigiaproperties.com) from Listing Office: Prestigia Properties.
Mortgage Calculator
Based on information from California Regional Multiple Listing Service, Inc. as of . This information is for your personal, non-commercial use and may not be used for any purpose other than to identify prospective properties you may be interested in purchasing. Display of MLS data is usually deemed reliable but is NOT guaranteed accurate by the MLS. Buyers are responsible for verifying the accuracy of all information and should investigate the data themselves or retain appropriate professionals. Information from sources other than the Listing Agent may have been included in the MLS data. Unless otherwise specified in writing, Broker/Agent has not and will not verify any information obtained from other sources. The Broker/Agent providing the information contained herein may or may not have been the Listing and/or Selling Agent.















/u.realgeeks.media/sandiegochulavistarealestatehomes/The-Lewis-Team-at-Real-Broker-San-Diego-CA_sm_t.gif)