1264 Camino Carmelo, Chula Vista, CA 91913
- $950,000
- 4
- BD
- 3
- BA
- 2,011
- SqFt
- List Price
- $950,000
- Status
- ACTIVE
- MLS#
- 240008334SD
- Year Built
- 2019
- Bedrooms
- 4
- Bathrooms
- 3
- Living Sq. Ft
- 2,011
- Lot Size
- 3,374
- Acres
- 0.08
- Days on Market
- 14
- Property Type
- Single Family Residential
- Property Sub Type
- Single Family Residence
- Stories
- Two Levels
- Neighborhood
- Chula Vista
Property Description
This stunning two-story home exudes elegance and comfort!. Nestled on a corner lot, this immaculate residence boasts energy-efficient appliances and upscale features. Spacious, renovated kitchen with modern stainless steel appliances, granite counters, and a convenient island. The open living area invites natural light to dance through, creating a warm and inviting atmosphere perfect for gatherings or quiet evenings at home. Escape to the primary retreat, complete with a generous walk-in closet and a large ensuite bath featuring a luxurious deep soaking tub. Downstairs, an additional bedroom or dedicated office space along with a full bathroom provide flexibility and convenience. The upgraded tile flooring downstairs and epoxy flooring in the garage add both style and durability to the home. Upstairs, a loft area offers additional living space ideal for relaxation or entertainment. Outside, the landscaped garden provides a serene backdrop for outdoor activities or peaceful relaxation. Enjoy low-maintenance living with turf and stamped concrete, perfect for hosting gatherings. Located in the desirable Escaya community, residents can enjoy upscale amenities including a large green space with playgrounds and sport courts, large pool, spa and clubhouse. Take a leisurely stroll to the Village Center with its variety of shops and markets, or walk to the local elementary school, multiple community parks, Harvest Wellness Center, clubhouse, and Escaya shopping center.
Additional Information
- HOA
- 139
- Frequency
- Monthly
- Appliances
- Dishwasher, Disposal, Microwave, Refrigerator
- Pool Description
- Community
- Heat
- Forced Air, Natural Gas
- Cooling
- Yes
- Cooling Description
- Central Air
- Garage Spaces Total
- 2
- Interior Features
- Bedroom on Main Level, Loft
- Attached Structure
- Detached
Listing courtesy of Listing Agent: Monique Gonzales (monique@moniquegonzales.com) from Listing Office: eXp Realty of Southern California, Inc..
Mortgage Calculator
Based on information from California Regional Multiple Listing Service, Inc. as of . This information is for your personal, non-commercial use and may not be used for any purpose other than to identify prospective properties you may be interested in purchasing. Display of MLS data is usually deemed reliable but is NOT guaranteed accurate by the MLS. Buyers are responsible for verifying the accuracy of all information and should investigate the data themselves or retain appropriate professionals. Information from sources other than the Listing Agent may have been included in the MLS data. Unless otherwise specified in writing, Broker/Agent has not and will not verify any information obtained from other sources. The Broker/Agent providing the information contained herein may or may not have been the Listing and/or Selling Agent.







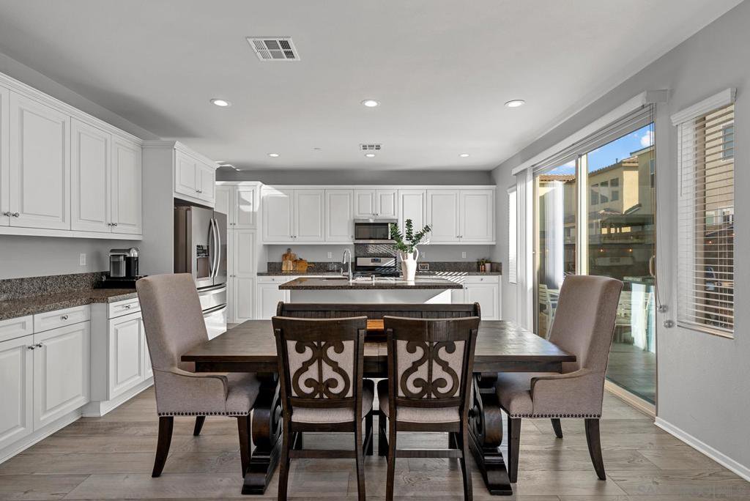
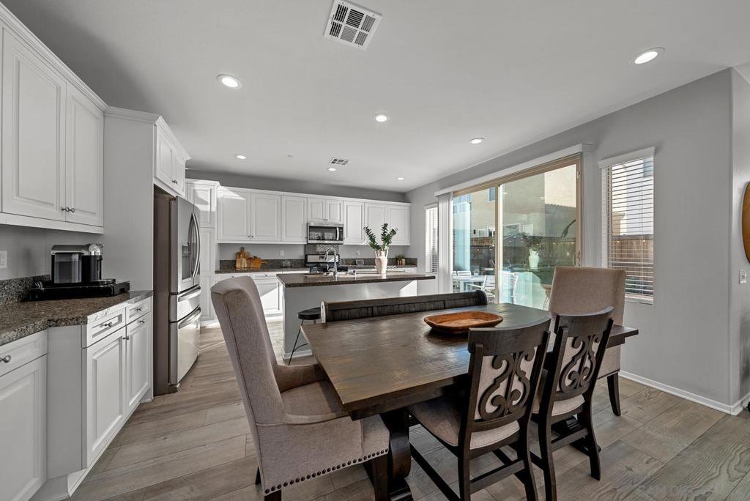

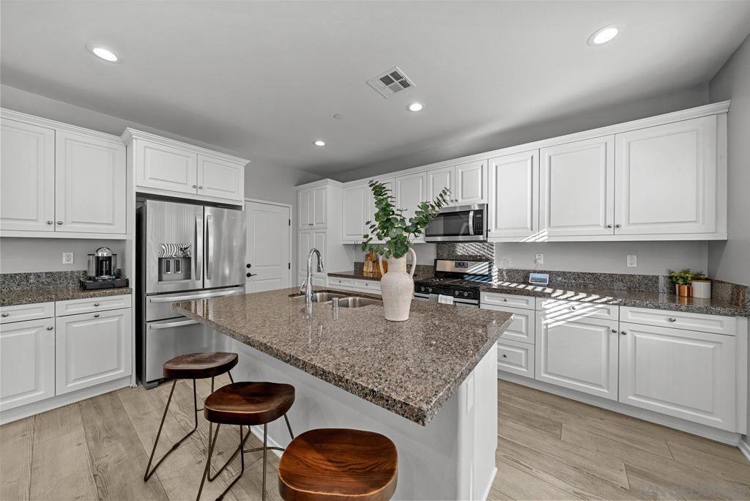











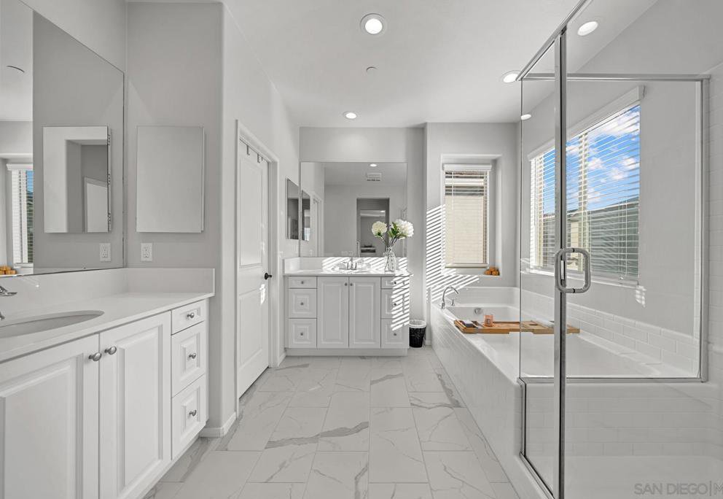
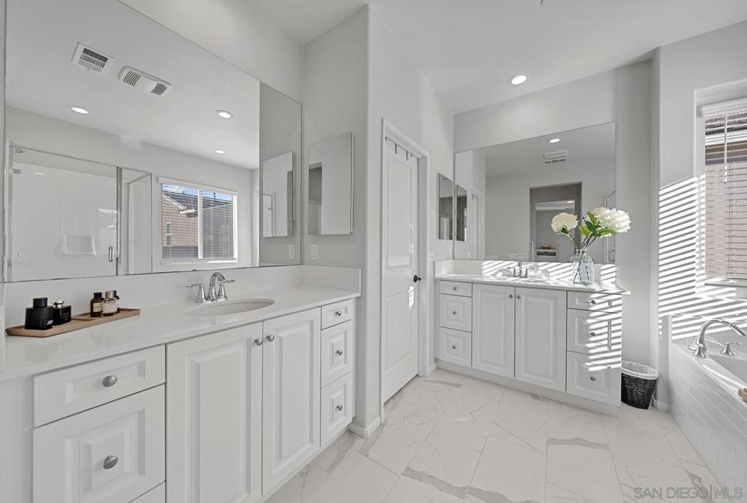

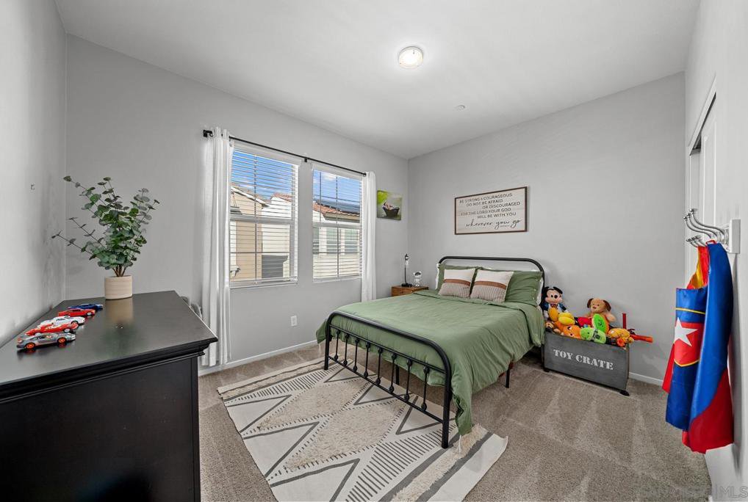


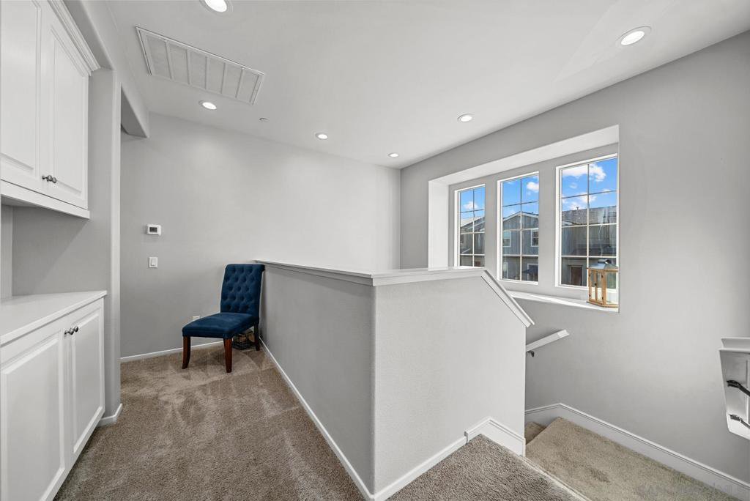


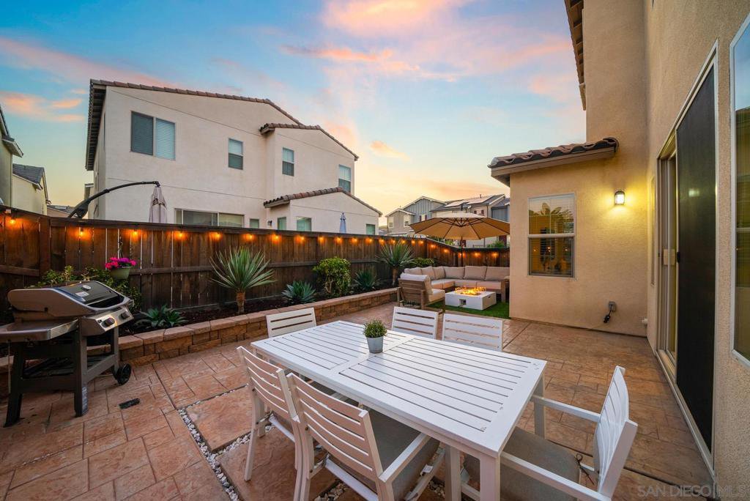

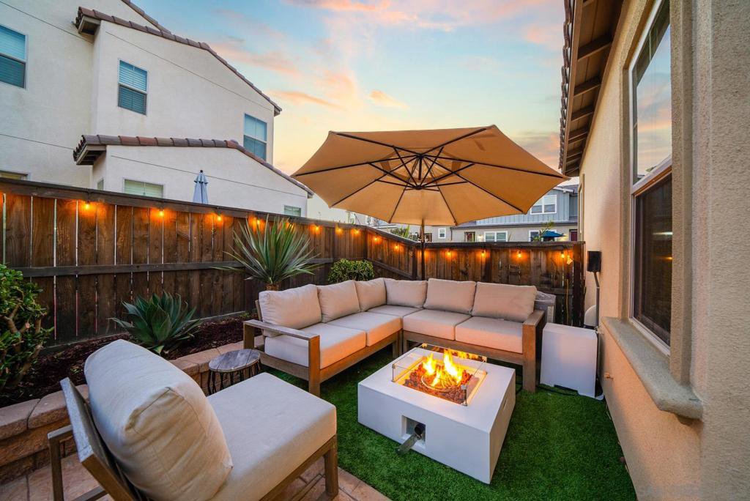





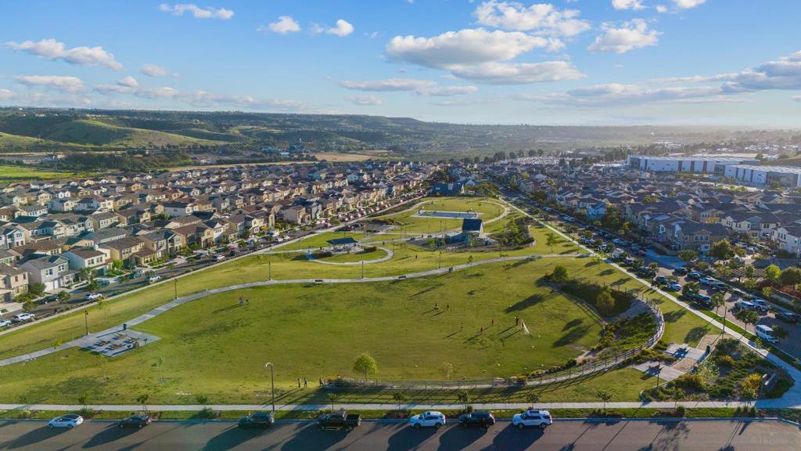

/u.realgeeks.media/sandiegochulavistarealestatehomes/The-Lewis-Team-at-Real-Broker-San-Diego-CA_sm_t.gif)