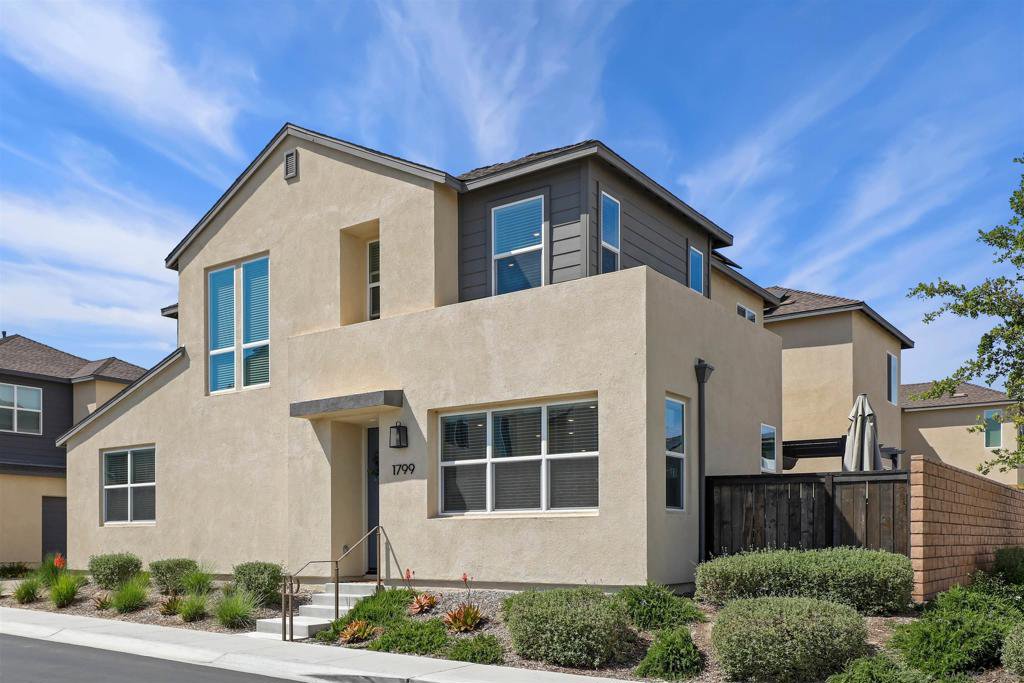1799 Whitmore Loop, Chula Vista, CA 91913
- $925,000
- 4
- BD
- 3
- BA
- 2,012
- SqFt
- Sold Price
- $925,000
- List Price
- $915,000
- Closing Date
- Jul 05, 2024
- Status
- CLOSED
- MLS#
- 240010718SD
- Year Built
- 2022
- Bedrooms
- 4
- Bathrooms
- 3
- Living Sq. Ft
- 2,012
- Days on Market
- 20
- Property Type
- Single Family Residential
- Property Sub Type
- Single Family Residence
- Stories
- Two Levels
- Neighborhood
- Chula Vista
Property Description
DETACHED SINGE FAMILY HOME! Welcome to your Cota Vera sanctuary nestled amidst picturesque hillsides! This stunning corner home, just 2 years young, offers unrivaled privacy with no neighbors on three sides. Step into peaceful enjoyment with a private patio yard, adorned with stamped concrete, turf, and a captivating pergola, perfect for al fresco dining or tranquil retreats. The ground level boasts a seamless flow from the living room to the dining area and kitchen. Hone your culinary skills in the upgraded kitchen featuring pristine quartz countertops, sleek white shaker cabinets, and stainless steel appliances. A full bedroom and bathroom on this level offer convenience and versatility. Upgrades abound with high-quality LVP flooring downstairs and plush, high-end carpeting on the stairs and throughout the upper level. Ascend to discover a spacious loft area, ideal for relaxation or entertainment, along with three additional bedrooms and two baths. A large dual slider opens wide to create seamless flow between indoor and outdoor spaces for easy entertaining. Indulge in the ultimate blend of comfort and refinement, relishing in breathtaking views and modern amenities at every turn. Leased Solar comes with the home! Cota Vera offers its residents Central Park with whimsical play equipment and plenty of grass for play and a dog park. Future amenities will be a pool, gas station, fire station and another large park across from the community. You work hard, you deserve to live your best life in this dream home!
Additional Information
- HOA
- 260
- Frequency
- Monthly
- Association Amenities
- Maintenance Grounds, Picnic Area, Playground, Pool, Pets Allowed
- Appliances
- Convection Oven, Dishwasher, ENERGY STAR Qualified Appliances, Freezer, Gas Cooking, Gas Cooktop, Disposal, Ice Maker, Microwave, Refrigerator
- Pool Description
- Community, Association
- Heat
- Combination, Electric, Natural Gas
- Cooling
- Yes
- Cooling Description
- Central Air
- View
- Mountain(s)
- Exterior Construction
- Stucco
- Roof
- Wood
- Garage Spaces Total
- 2
- Interior Features
- Open Floorplan, Pantry, Phone System, Stone Counters, Smart Home, Bedroom on Main Level, Loft, Walk-In Closet(s)
- Attached Structure
- Detached
Listing courtesy of Listing Agent: Rebecca Roman Stevens (r.roman-stevens@redfin.com) from Listing Office: Redfin Corporation.
Listing sold by Sierra Taylor from eXp Realty of California, Inc.
Mortgage Calculator
Based on information from California Regional Multiple Listing Service, Inc. as of . This information is for your personal, non-commercial use and may not be used for any purpose other than to identify prospective properties you may be interested in purchasing. Display of MLS data is usually deemed reliable but is NOT guaranteed accurate by the MLS. Buyers are responsible for verifying the accuracy of all information and should investigate the data themselves or retain appropriate professionals. Information from sources other than the Listing Agent may have been included in the MLS data. Unless otherwise specified in writing, Broker/Agent has not and will not verify any information obtained from other sources. The Broker/Agent providing the information contained herein may or may not have been the Listing and/or Selling Agent.

/u.realgeeks.media/sandiegochulavistarealestatehomes/The-Lewis-Team-at-Real-Broker-San-Diego-CA_sm_t.gif)