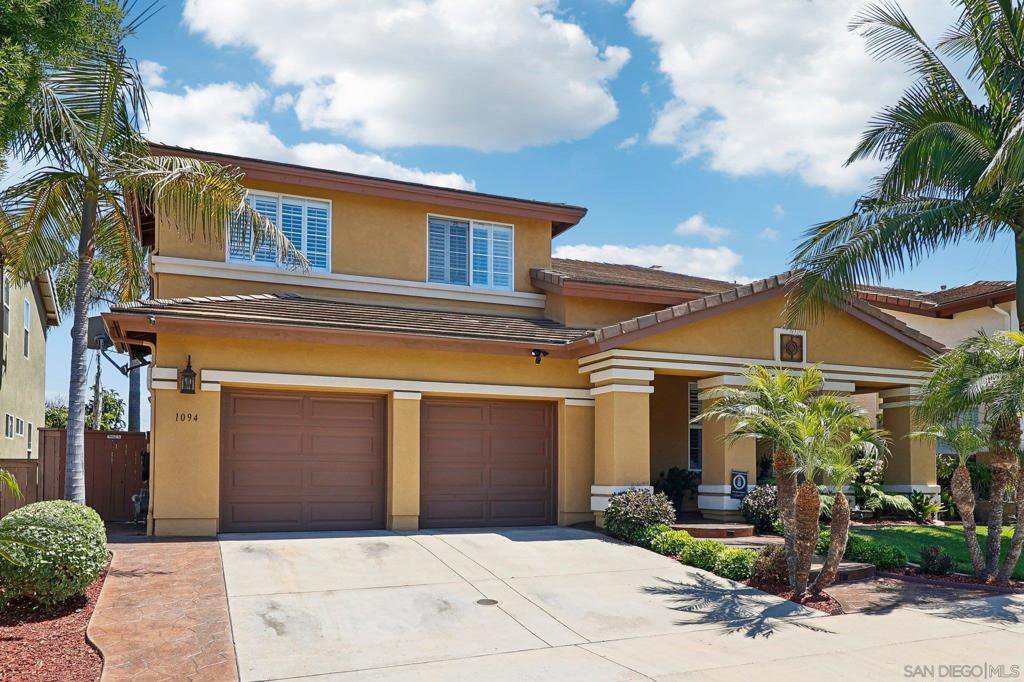1094 Mount Dana Dr., Chula Vista, CA 91913
- $1,220,000
- 5
- BD
- 3
- BA
- 3,150
- SqFt
- Sold Price
- $1,220,000
- List Price
- $1,230,000
- Closing Date
- Jul 22, 2024
- Status
- CLOSED
- MLS#
- 240013119SD
- Year Built
- 2000
- Bedrooms
- 5
- Bathrooms
- 3
- Living Sq. Ft
- 3,150
- Lot Size
- 5,083
- Acres
- 0.12
- Lot Location
- Sprinkler System
- Days on Market
- 6
- Property Type
- Single Family Residential
- Property Sub Type
- Single Family Residence
- Stories
- Two Levels
- Neighborhood
- Chula Vista
Property Description
Escape to this tranquil Otay Ranch sanctuary that effortlessly combines luxury and convenience. Picture yourself in this serene setting that boasts a cozy gas chimney, cool tile flooring throughout the first floor, full bedroom and bathroom downstairs and a covered patio perfect for unwinding outdoors. Let the security system offer you peace of mind, while the 20 solar panels and LG Battery ensure a stress-free $0 electric bill. Indulge in the modern comforts of a wifi-controlled sprinkler system, 1 Gb internet cable, wood shutters in every window, and a spacious wine wet bar cabinet with a fridge. The garage features convenient ceiling storage racks and an epoxy floor, with a kitchen that showcases wifi/bluetooth Samsung appliances and a built-in oven/microwave - all newly purchased and installed in 2021. The washer and dryer are included for your convenience. Step outside and breathe in the fresh air of yards adorned with natural grass, lush palm trees, and sweet orange and lemon trees that create a calming ambiance. The property offers a delightful back terrace and the added luxury of no rear neighbors. Nestled in a quiet, private community with security guard controlled access at night, you'll also enjoy easy strolls to the community pool, park, and elementary school. Take advantage of the close proximity to various health services and military bases. Don't let this incredible opportunity slip away - this home truly has it all.
Additional Information
- HOA
- 130
- Frequency
- Monthly
- Association Amenities
- Security
- Appliances
- Dishwasher, Gas Cooktop, Gas Oven, Gas Water Heater, Microwave
- Pool Description
- Community
- Fireplace Description
- Family Room
- Heat
- Forced Air, Natural Gas
- Cooling Description
- None
- View
- None
- Exterior Construction
- Stucco
- Roof
- Concrete
- Garage Spaces Total
- 2
- Water
- Public
- Interior Features
- Dry Bar
- Attached Structure
- Detached
Listing courtesy of Listing Agent: Leo Gonzalez (leo@ldgrealty.com) from Listing Office: FOSTER HAMILTON Real Estate.
Listing sold by Alexis Reyes from eXp Realty of California, Inc.
Mortgage Calculator
Based on information from California Regional Multiple Listing Service, Inc. as of . This information is for your personal, non-commercial use and may not be used for any purpose other than to identify prospective properties you may be interested in purchasing. Display of MLS data is usually deemed reliable but is NOT guaranteed accurate by the MLS. Buyers are responsible for verifying the accuracy of all information and should investigate the data themselves or retain appropriate professionals. Information from sources other than the Listing Agent may have been included in the MLS data. Unless otherwise specified in writing, Broker/Agent has not and will not verify any information obtained from other sources. The Broker/Agent providing the information contained herein may or may not have been the Listing and/or Selling Agent.

/u.realgeeks.media/sandiegochulavistarealestatehomes/The-Lewis-Team-at-Real-Broker-San-Diego-CA_sm_t.gif)