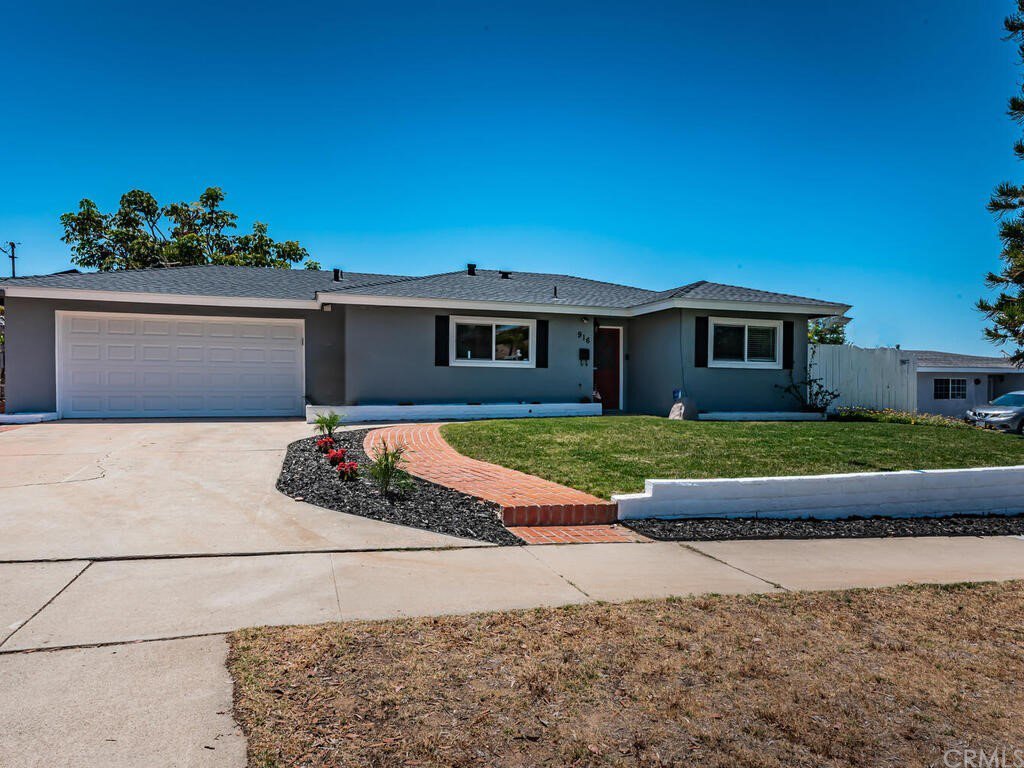916 Melrose Avenue, Chula Vista, CA 91911
- $785,000
- 4
- BD
- 3
- BA
- 2,062
- SqFt
- Sold Price
- $785,000
- List Price
- $775,000
- Closing Date
- Oct 04, 2021
- Status
- CLOSED
- MLS#
- EV21136310
- Year Built
- 1960
- Bedrooms
- 4
- Bathrooms
- 3
- Living Sq. Ft
- 2,062
- Lot Size
- 7,000
- Acres
- 0.16
- Lot Location
- Back Yard, Sprinklers In Rear, Sprinklers In Front, Landscaped, Rectangular Lot, Sprinklers Timer, Yard
- Days on Market
- 59
- Property Type
- Single Family Residential
- Style
- Mid-Century Modern, Patio Home
- Property Sub Type
- Single Family Residence
- Stories
- One Level
- Neighborhood
- Chula Vista
Property Description
Welcome, Home! This centrally located home Chula Vista features 4 bedrooms and 3 full baths! All in a single-story floor plan of just 2062 square feet! Luxurious dark laminate floors will tantalize your senses, and soothe your well-being. This home is perfect for entertaining! Features a low-maintenance back yard with partial grass and a hand-carved cement patio area perfect for BBQs and a fire pit for s'mores! Access to your patio is from the master bedroom and family room. The plush carpeted bedrooms will feel like old slippers when you jump out of bed to get your day started. The home also features a solar system to keep those power bills down. The roof is very new. There is a brand new air conditioning system. You will be very close to freeway access and public transportation as well as all the shops and restaurants nearby. This home is ready for a new owner and that can be you so don't delay. This is the home you've been searching for!
Additional Information
- Appliances
- Dishwasher, Electric Range, Gas Range, Gas Water Heater, Water To Refrigerator
- Pool Description
- None
- Fireplace Description
- Family Room
- Heat
- Central
- Cooling
- Yes
- Cooling Description
- Central Air
- View
- None
- Exterior Construction
- Board & Batten Siding, Drywall, Concrete, Stucco
- Patio
- Concrete
- Roof
- Composition
- Garage Spaces Total
- 2
- Sewer
- Public Sewer
- Water
- Public
- School District
- Sweetwater Union
- Interior Features
- Beamed Ceilings, Ceiling Fan(s), Granite Counters, Open Floorplan, Recessed Lighting, Sunken Living Room, All Bedrooms Down, Galley Kitchen, Walk-In Closet(s)
- Attached Structure
- Detached
- Number Of Units Total
- 1
Listing courtesy of Listing Agent: JAMES CRANDALL (james.crandall@compass.com) from Listing Office: COMPASS.
Listing sold by Nancee Nayab from Realty Source, Inc.
Mortgage Calculator
Based on information from California Regional Multiple Listing Service, Inc. as of . This information is for your personal, non-commercial use and may not be used for any purpose other than to identify prospective properties you may be interested in purchasing. Display of MLS data is usually deemed reliable but is NOT guaranteed accurate by the MLS. Buyers are responsible for verifying the accuracy of all information and should investigate the data themselves or retain appropriate professionals. Information from sources other than the Listing Agent may have been included in the MLS data. Unless otherwise specified in writing, Broker/Agent has not and will not verify any information obtained from other sources. The Broker/Agent providing the information contained herein may or may not have been the Listing and/or Selling Agent.

/u.realgeeks.media/sandiegochulavistarealestatehomes/The-Lewis-Team-at-Real-Broker-San-Diego-CA_sm_t.gif)