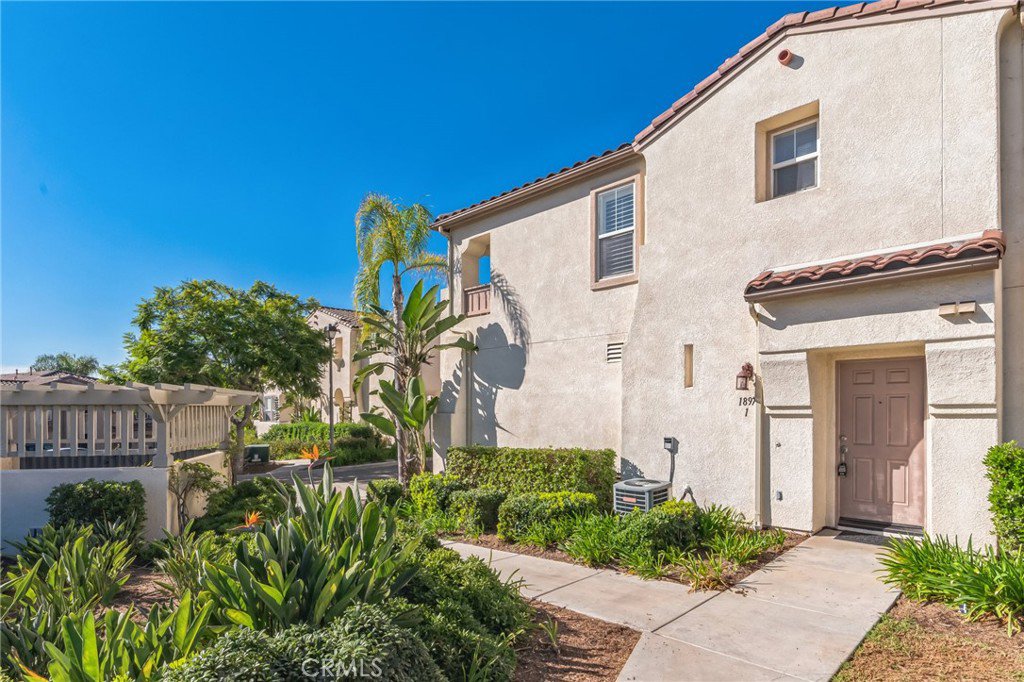1897 Miner Creek Ln Unit 1, Chula Vista, CA 91913
- $583,000
- 2
- BD
- 2
- BA
- 1,032
- SqFt
- Sold Price
- $583,000
- List Price
- $583,000
- Closing Date
- Feb 05, 2024
- Status
- CLOSED
- MLS#
- EV23210230
- Year Built
- 2005
- Bedrooms
- 2
- Bathrooms
- 2
- Living Sq. Ft
- 1,032
- Lot Size
- 68,911
- Acres
- 1.58
- Days on Market
- 52
- Property Type
- Condo
- Property Sub Type
- Condominium
- Stories
- Two Levels
Property Description
Welcome home! Tucked away in the desirable Otay Ranch community, this well-maintained end-unit condo features 2 beds, each with full bathrooms for privacy, an in-unit laundry, an attached 1 car garage and 2 guests parking with permit. An inviting home filled with natural light and with vaulted ceilings make the space open and bright. The open floor plan connecting the living, dining and kitchen areas, creates a versatile space for daily living and entertaining. The wood-burning fireplace in the living room that provides warmth and a comforting retreat on chilly evenings, creates a cozy and inviting atmosphere. The sizable primary bedroom offers a mirrored walk-in closet and a large bathroom with a dual sink vanity. Sliding door with plantation shutters in the master bedroom opens up to the balcony with a view of the beautiful mountains and the community. Enjoy morning coffee or an evening cocktail in the balcony with an access to the living room. Secured gated community after 8pm till dawn. In addition to looking great, this home has all the comfort and convenience features buyers are looking for such as easy access to the 125 and 805 freeways, near schools, parks, Otay Ranch mall, restaurants and other shopping centers. FHA and VA approved community with low HOA. Don't miss your chance to make this your new home, you'll enjoy living in this great community! Don't miss out, it is a must see!
Additional Information
- HOA
- 120
- Frequency
- Monthly
- Second HOA
- $147
- Association Amenities
- Maintenance Grounds, Playground, Pool
- Appliances
- Dishwasher, Gas Oven, Gas Range, Microwave, Refrigerator
- Pool Description
- Association
- Fireplace Description
- Living Room
- Heat
- Central
- Cooling
- Yes
- Cooling Description
- Central Air
- View
- Mountain(s), Neighborhood
- Roof
- Clay
- Garage Spaces Total
- 1
- Sewer
- Public Sewer
- Water
- Public
- School District
- Sweetwater Union
- Interior Features
- Balcony, Ceiling Fan(s), Granite Counters, High Ceilings, Open Floorplan, Recessed Lighting, All Bedrooms Up
- Attached Structure
- Attached
- Number Of Units Total
- 3
Listing courtesy of Listing Agent: GRACE SALIENTE (grace@SocalHousePricesInfo.com) from Listing Office: EXP REALTY OF CALIFORNIA INC..
Listing sold by Jessica Herrera from eXp Realty of California, Inc.
Mortgage Calculator
Based on information from California Regional Multiple Listing Service, Inc. as of . This information is for your personal, non-commercial use and may not be used for any purpose other than to identify prospective properties you may be interested in purchasing. Display of MLS data is usually deemed reliable but is NOT guaranteed accurate by the MLS. Buyers are responsible for verifying the accuracy of all information and should investigate the data themselves or retain appropriate professionals. Information from sources other than the Listing Agent may have been included in the MLS data. Unless otherwise specified in writing, Broker/Agent has not and will not verify any information obtained from other sources. The Broker/Agent providing the information contained herein may or may not have been the Listing and/or Selling Agent.

/u.realgeeks.media/sandiegochulavistarealestatehomes/The-Lewis-Team-at-Real-Broker-San-Diego-CA_sm_t.gif)