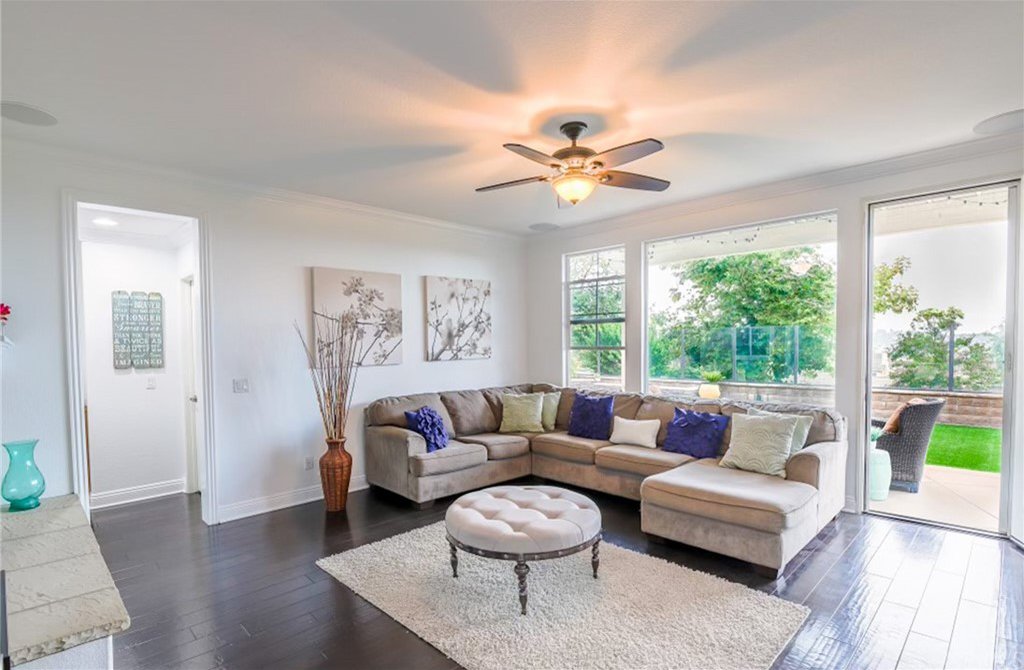2192 Corte Anacapa, Chula Vista, CA 91914
- $1,100,000
- 6
- BD
- 4
- BA
- 3,173
- SqFt
- Sold Price
- $1,100,000
- List Price
- $1,149,998
- Closing Date
- Oct 29, 2021
- Status
- CLOSED
- MLS#
- IG21135486
- Year Built
- 2005
- Bedrooms
- 6
- Bathrooms
- 4
- Living Sq. Ft
- 3,173
- Lot Size
- 5,050
- Acres
- 0.12
- Lot Location
- 0-1 Unit/Acre
- Days on Market
- 77
- Property Type
- Single Family Residential
- Property Sub Type
- Single Family Residence
- Stories
- Two Levels
Property Description
Welcome to one of Chula Vista's most sought out communities in San Miguel Ranch!! This 2 story home features 5 bedrooms with an optional 6th, 4 full baths, loft, breathtaking views from both floors, which makes this home the perfect fit for any growing family! The first floor features a spacious open floor plan with plenty of natural light, garage access, along with a guest/nanny bedroom and a full bathroom. Upstairs you will find 5 bedrooms a large loft. The dual primary room has a TON of space with plenty of light, a large custom built walk-in closet and a recently upgraded shower and bath. The primary room also features a spacious balcony with breathtaking views of Coronado Island, The Pacific Ocean, Tijuana, and peek-a-boo views of Downtown San Diego. The backyard is an entertainer's DREAM as it has ample space to host your next house warming party. The home also has an upstairs laundry room, central A/C, fireplace in both family and living room, outside fire pit, artificial grass, and a private courtyard. Residents of The San Miguel Community will have access to a large community pool, spa, clubhouse, playground, basketball court, tennis court and a fitness center for an HOA price of only $145. This home is part of A+ school system, a short distance to shopping malls, mountain trails , fine dining, and about a 5 minute drive to Eastlake lake! This home is also conveniently located next to the 125 freeway.
Additional Information
- HOA
- 145
- Frequency
- Monthly
- Association Amenities
- Clubhouse, Fitness Center, Meeting Room, Meeting/Banquet/Party Room, Outdoor Cooking Area, Playground, Pool, Spa/Hot Tub, Tennis Court(s)
- Pool Description
- Association
- Fireplace Description
- Gas, Living Room
- Heat
- Central
- Cooling
- Yes
- Cooling Description
- Central Air
- View
- Hills, Mountain(s), Neighborhood, Ocean, Panoramic, Peek-A-Boo, Water
- Patio
- Deck
- Garage Spaces Total
- 3
- Sewer
- Public Sewer
- Water
- Public
- School District
- Sweetwater Union
- Elementary School
- Liberty
- Interior Features
- Bedroom on Main Level, Loft, Walk-In Closet(s)
- Attached Structure
- Detached
- Number Of Units Total
- 1
Listing courtesy of Listing Agent: Juan Ramirez (jmramirez17@gmail.com) from Listing Office: KW The Lakes.
Listing sold by Leslie Peraza from Premier Properties
Mortgage Calculator
Based on information from California Regional Multiple Listing Service, Inc. as of . This information is for your personal, non-commercial use and may not be used for any purpose other than to identify prospective properties you may be interested in purchasing. Display of MLS data is usually deemed reliable but is NOT guaranteed accurate by the MLS. Buyers are responsible for verifying the accuracy of all information and should investigate the data themselves or retain appropriate professionals. Information from sources other than the Listing Agent may have been included in the MLS data. Unless otherwise specified in writing, Broker/Agent has not and will not verify any information obtained from other sources. The Broker/Agent providing the information contained herein may or may not have been the Listing and/or Selling Agent.

/u.realgeeks.media/sandiegochulavistarealestatehomes/The-Lewis-Team-at-Real-Broker-San-Diego-CA_sm_t.gif)