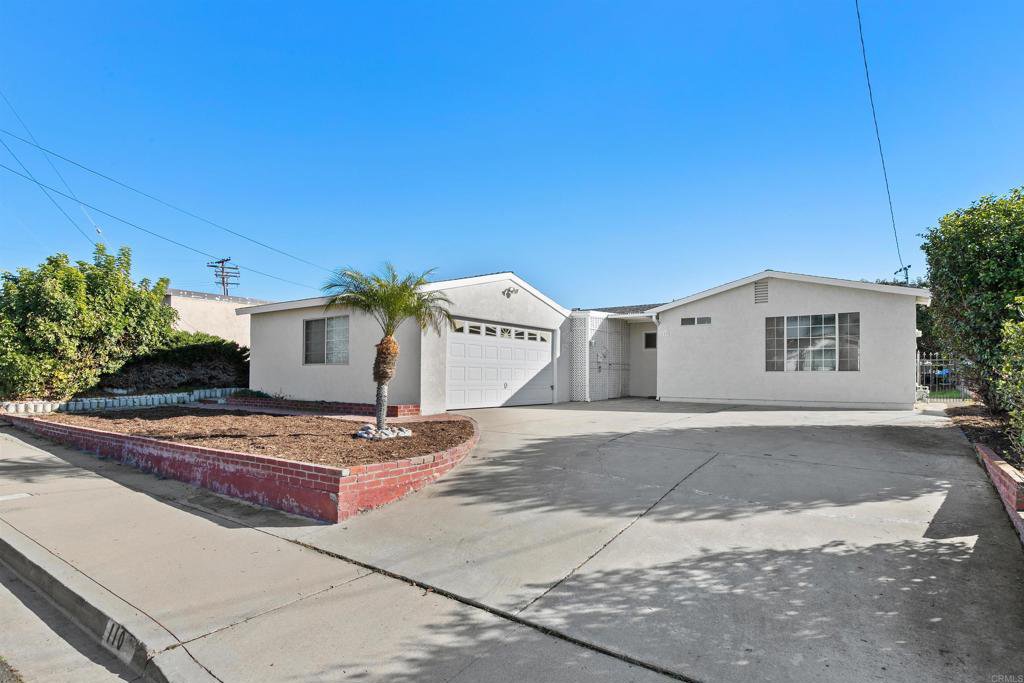110 Prospect Street, Chula Vista, CA 91911
- $695,000
- 3
- BD
- 2
- BA
- 1,749
- SqFt
- Sold Price
- $695,000
- List Price
- $690,000
- Closing Date
- Jan 27, 2023
- Status
- CLOSED
- MLS#
- NDP2211915
- Year Built
- 1964
- Bedrooms
- 3
- Bathrooms
- 2
- Living Sq. Ft
- 1,749
- Lot Size
- 7,405
- Acres
- 0.17
- Lot Location
- Back Yard
- Days on Market
- 22
- Property Type
- Single Family Residential
- Property Sub Type
- Single Family Residence
- Stories
- One Level
Property Description
New Owners bring your Decorating Ideas Welcome to this Charismatic single-story home located in the Castle Park neighborhood. Captivating 3 bedroom, 2 bath home is large and accommodating to both guests and for entertaining with 2 living areas, office, and all bedrooms located on the west side for privacy. With a Bright and Airy floor plan, it is filled with natural light bringing warmth into the home, The kitchen features freshly painted white cabinetry, Stainless steel sink and a Corian countertop. Front Gated enclosure provides access to office/bonus room entry and home front door entry ideal for breeze, comfort and security. Direct access from the adjoining family living room leads to a generous sized indoor entertainment room. BBQ time-fully fenced backyard with 2 external entry points on opposite sides of the home and connects to the patio. Patio- where you can enjoy your coffee and morning reading al fresco before a busy day, lunch or sipping on your favorite beverage in the evening air. Office, home school, and or gaming you make the call on this bonus room. 2 car garage provides access to the house as well as the patio. Drive way accommodates 2-3 vehicles and city street spaces. The home is built on a 7405 sqft lot and offering 1749 sqft of living space. Great structure and bones are awaiting your personal touch and creativity. Playground, pool, ADU… Book an appointment sooner than later!
Additional Information
- Other Buildings
- Shed(s)
- Pool Description
- None
- Heat
- Forced Air, Natural Gas
- Cooling Description
- None
- View
- Neighborhood
- Patio
- Concrete, Patio
- Garage Spaces Total
- 2
- Sewer
- Public Sewer
- Water
- Public
- School District
- Sweetwater Union
- Interior Features
- Ceiling Fan(s), All Bedrooms Down, Attic
- Attached Structure
- Detached
Listing courtesy of Listing Agent: Orlando Monell (omonell100@gmail.com) from Listing Office: Coldwell Banker Realty.
Listing sold by Karla Vidrio from Familiar Real Estate
Mortgage Calculator
Based on information from California Regional Multiple Listing Service, Inc. as of . This information is for your personal, non-commercial use and may not be used for any purpose other than to identify prospective properties you may be interested in purchasing. Display of MLS data is usually deemed reliable but is NOT guaranteed accurate by the MLS. Buyers are responsible for verifying the accuracy of all information and should investigate the data themselves or retain appropriate professionals. Information from sources other than the Listing Agent may have been included in the MLS data. Unless otherwise specified in writing, Broker/Agent has not and will not verify any information obtained from other sources. The Broker/Agent providing the information contained herein may or may not have been the Listing and/or Selling Agent.

/u.realgeeks.media/sandiegochulavistarealestatehomes/The-Lewis-Team-at-Real-Broker-San-Diego-CA_sm_t.gif)