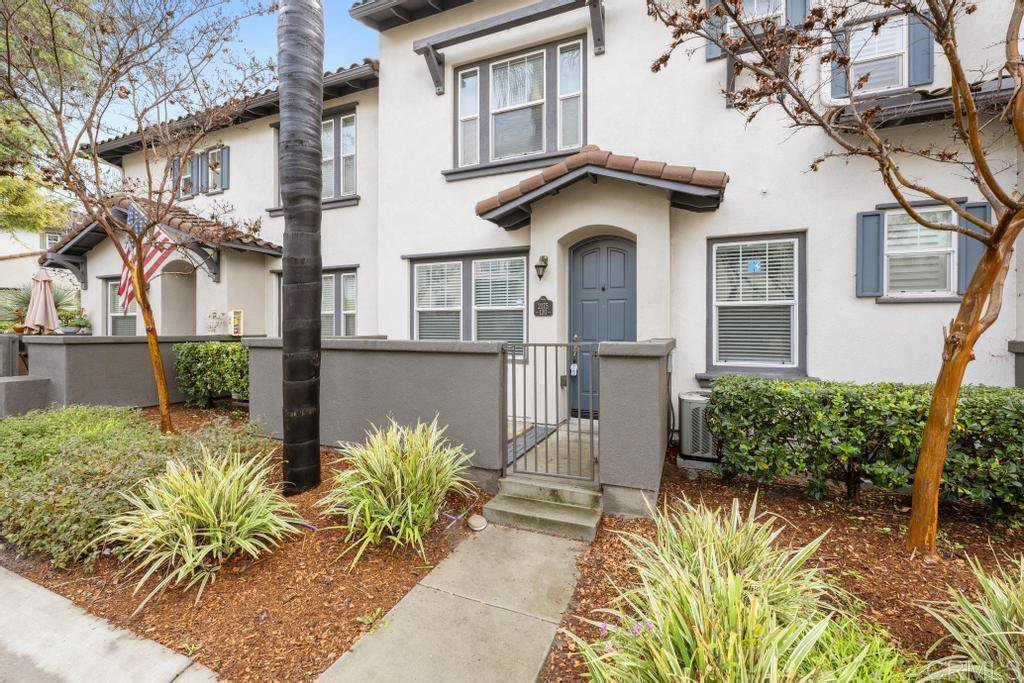2175 Desert Hare Court Unit 120, Chula Vista, CA 91915
- $685,000
- 3
- BD
- 3
- BA
- 1,396
- SqFt
- Sold Price
- $685,000
- List Price
- $689,000
- Closing Date
- Apr 10, 2024
- Status
- CLOSED
- MLS#
- NDP2401455
- Year Built
- 2007
- Bedrooms
- 3
- Bathrooms
- 3
- Living Sq. Ft
- 1,396
- Lot Size
- 671,259
- Acres
- 15.41
- Lot Location
- Level
- Days on Market
- 14
- Property Type
- Townhome
- Property Sub Type
- Townhouse
- Stories
- Two Levels
Property Description
Welcome to luxurious townhome living in the sought-after Agave & Saguaro community! Step inside this wonderful 2-story residence with 3 bedrooms and 2.5 baths. Tile and LVP flooring throughout the home offers elegance and easy maintenance with no carpet in sight. The gourmet kitchen is a chef's delight, showcasing granite countertops, stainless steel appliances including gas cooktop, and convenient bar seating for casual dining and entertaining. The open floor plan flows seamlessly into the living room, where a cozy fireplace creates the perfect ambiance for relaxation and gatherings. Ascend the stairs to the spacious primary suite which features a beautiful bath with dual sinks, upgraded shower, and walk-in closet. With the upstairs laundry, whole house water softener, 2-car attached garage and charming front patio, this townhome offers both comfort and convenience in every detail. Residents of this Winding Walk at Otay Ranch community are treated to a wealth of amenities. Whether you want to swim laps or just play in the water, you will love the two resort-like pools. It’s easy to stay active with the state-of-the-art fitness center, half court basketball and tennis courts! Enjoy gatherings with friends and neighbors at the clubhouse, or explore the picturesque walking trails in the neighborhood. Don't miss your opportunity to experience resort-style living in the heart of Chula Vista!
Additional Information
- HOA
- 250
- Frequency
- Monthly
- Second HOA
- $118
- Association Amenities
- Clubhouse, Sport Court, Playground, Pool, Tennis Court(s)
- Appliances
- Dishwasher, Gas Cooking, Gas Cooktop, Microwave, Refrigerator, Water Softener, Water Heater, Dryer, Washer
- Pool Description
- Community, In Ground, Lap, Association
- Fireplace Description
- Living Room
- Heat
- Central
- Cooling
- Yes
- Cooling Description
- Central Air
- View
- Neighborhood
- Patio
- Front Porch, Patio
- Garage Spaces Total
- 2
- Sewer
- Public Sewer
- Water
- Public
- School District
- Sweetwater Union
- Interior Features
- Ceiling Fan(s), Granite Counters, Tile Counters, Unfurnished, All Bedrooms Up, Primary Suite, Walk-In Closet(s)
- Attached Structure
- Attached
Listing courtesy of Listing Agent: Kathy Huang (kathy@premiercoastalhomes.com) from Listing Office: AARE.
Listing sold by Alejandra Polanco from Real Broker
Mortgage Calculator
Based on information from California Regional Multiple Listing Service, Inc. as of . This information is for your personal, non-commercial use and may not be used for any purpose other than to identify prospective properties you may be interested in purchasing. Display of MLS data is usually deemed reliable but is NOT guaranteed accurate by the MLS. Buyers are responsible for verifying the accuracy of all information and should investigate the data themselves or retain appropriate professionals. Information from sources other than the Listing Agent may have been included in the MLS data. Unless otherwise specified in writing, Broker/Agent has not and will not verify any information obtained from other sources. The Broker/Agent providing the information contained herein may or may not have been the Listing and/or Selling Agent.

/u.realgeeks.media/sandiegochulavistarealestatehomes/The-Lewis-Team-at-Real-Broker-San-Diego-CA_sm_t.gif)