1480 Boracay Dr, Chula Vista, CA 91915
- $789,000
- 3
- BD
- 4
- BA
- 1,938
- SqFt
- List Price
- $789,000
- Status
- ACTIVE
- MLS#
- NDP2403161
- Year Built
- 2020
- Bedrooms
- 3
- Bathrooms
- 4
- Living Sq. Ft
- 1,938
- Days on Market
- 14
- Property Type
- Townhome
- Property Sub Type
- Townhouse
- Stories
- Three Or More Levels
Property Description
In search of a move-in-ready haven that combines modern luxury with functional living? Look no further than this stunning 3 bedroom, 3.5 bath townhome nestled in the heart of Otay Ranch. Immaculately maintained and boasting a like-new feel, this home welcomes you with freshly painted interiors and brand new, luxury carpets throughout. Enjoy the ultimate in flexibility with a full bedroom and bathroom on the entry level, perfect for overnight guests or creating your ideal home office. The open layout on the main floor offers a spacious and inviting atmosphere, complemented by a large kitchen island, plenty of natural light and the convenience of an additional half bath. Unwind and create your own private oasis in the backyard, complete with turf and pavers, your own personal sanctuary for relaxation. Each bedroom throughout the home provides a private en suite bathroom, and the spacious primary suite features a dual vanity and two large walk in closets. Top it all off with a full home soft water system and the ease of a two-car attached garage, offering secure parking and storage solutions. This gem is a must-see for those seeking a stylish and functional living space in a prime location. Don't miss your chance to make it your own!
Additional Information
- HOA
- 335
- Frequency
- Monthly
- Association Amenities
- Outdoor Cooking Area, Barbecue, Playground, Pool, Pets Allowed, Spa/Hot Tub, Trail(s)
- Appliances
- Dishwasher, Freezer, Disposal, Gas Oven, Gas Range, Gas Water Heater, Ice Maker, Microwave, Refrigerator, Water Softener, Dryer, Washer
- Pool Description
- Community, Association
- Heat
- Central
- Cooling
- Yes
- Cooling Description
- Central Air
- View
- Neighborhood
- Garage Spaces Total
- 2
- Sewer
- Public Sewer
- School District
- Sweetwater Union
- Interior Features
- Balcony, Bedroom on Main Level, Walk-In Closet(s)
- Attached Structure
- Attached
Listing courtesy of Listing Agent: Brett Preston (brett@ncpropertygroup.com) from Listing Office: Pure Property Mangement, Inc.
Mortgage Calculator
Based on information from California Regional Multiple Listing Service, Inc. as of . This information is for your personal, non-commercial use and may not be used for any purpose other than to identify prospective properties you may be interested in purchasing. Display of MLS data is usually deemed reliable but is NOT guaranteed accurate by the MLS. Buyers are responsible for verifying the accuracy of all information and should investigate the data themselves or retain appropriate professionals. Information from sources other than the Listing Agent may have been included in the MLS data. Unless otherwise specified in writing, Broker/Agent has not and will not verify any information obtained from other sources. The Broker/Agent providing the information contained herein may or may not have been the Listing and/or Selling Agent.
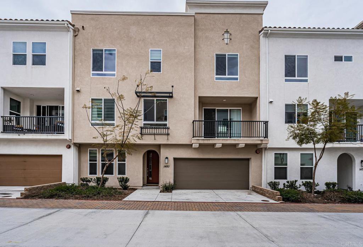
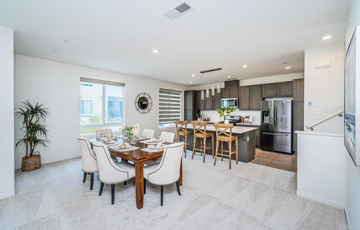
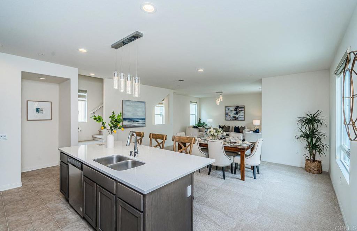
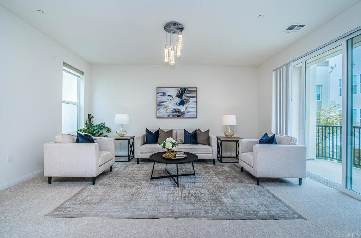
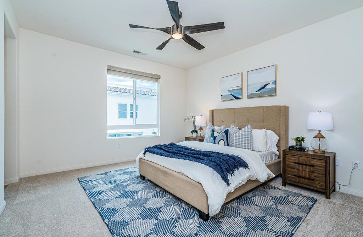
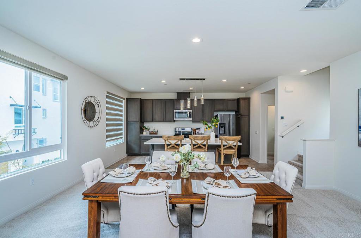
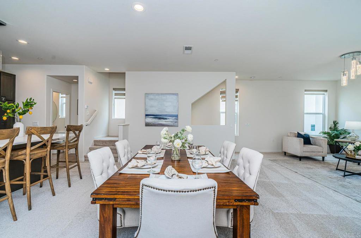
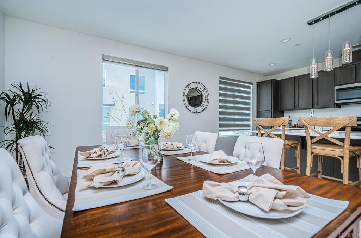
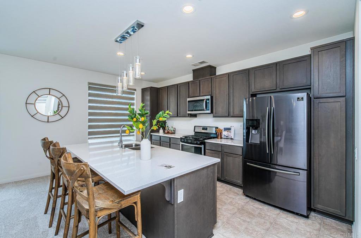
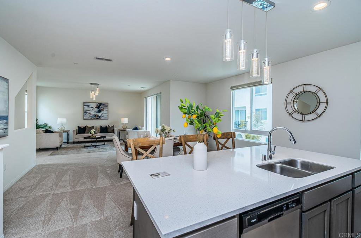
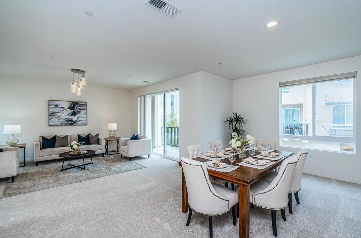
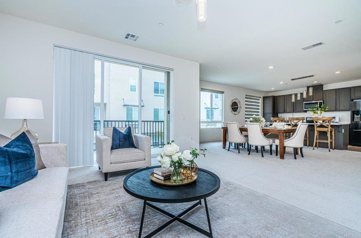
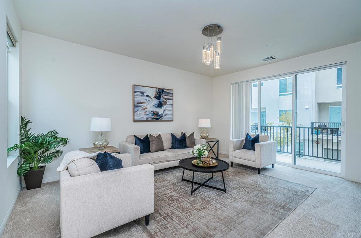
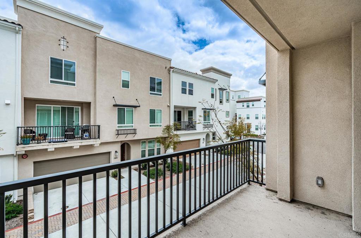
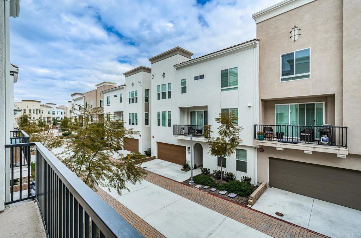
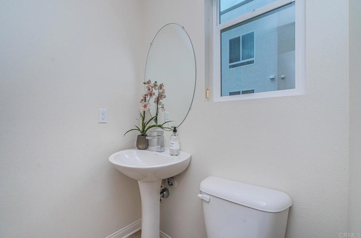
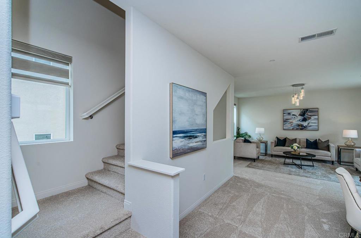
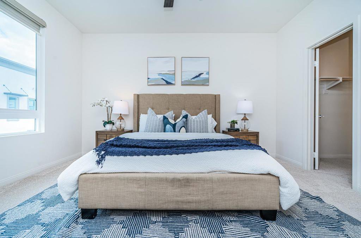
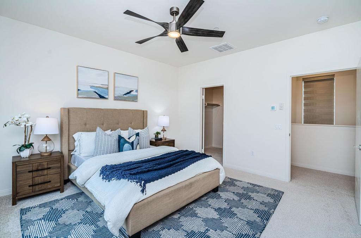
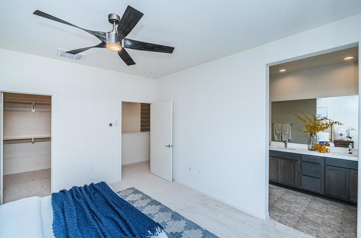
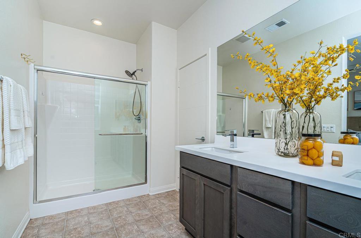
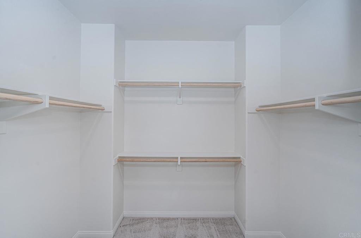
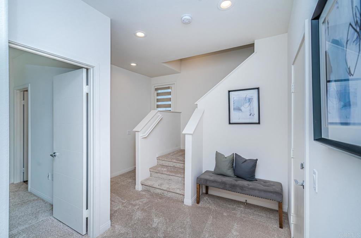
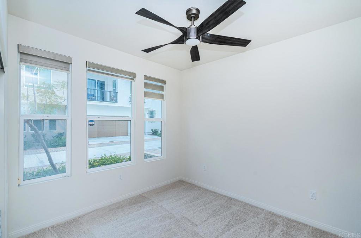
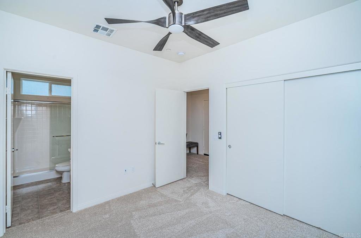
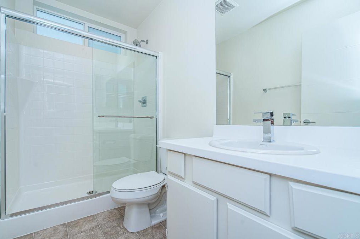
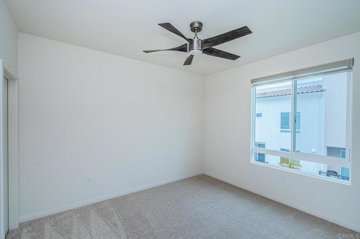
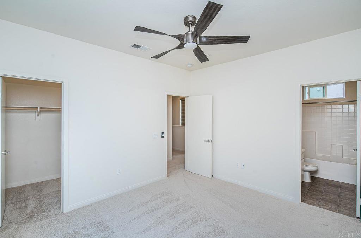
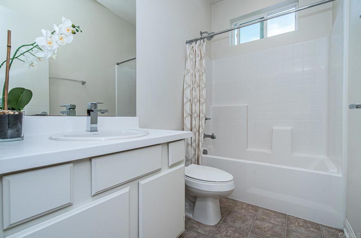
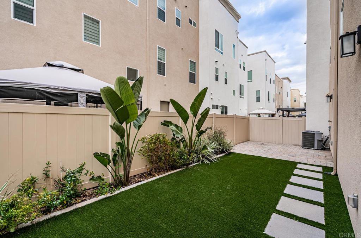
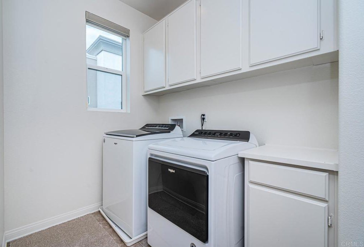
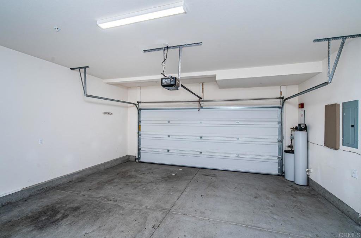
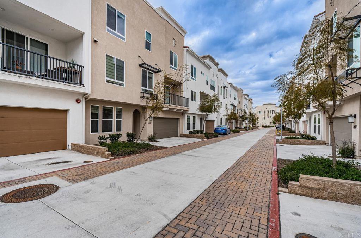
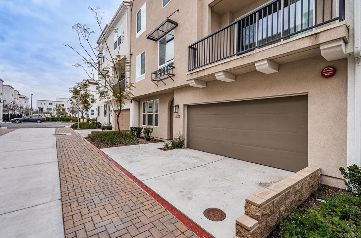
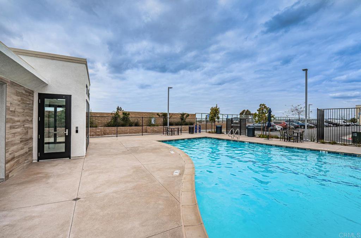
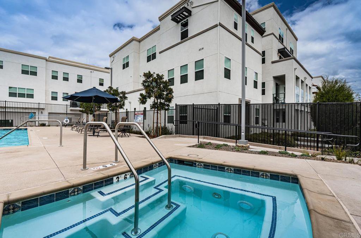
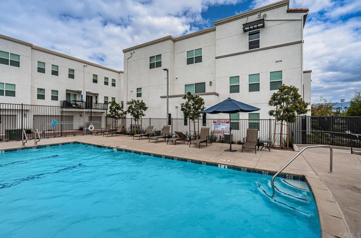
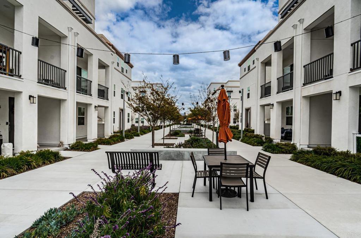
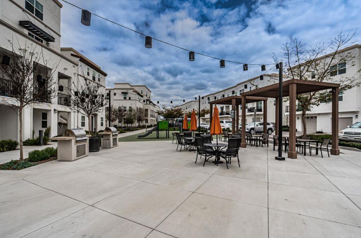
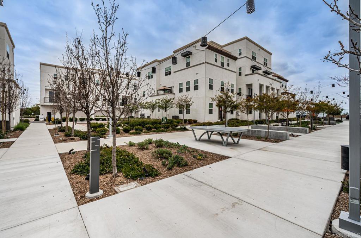
/u.realgeeks.media/sandiegochulavistarealestatehomes/The-Lewis-Team-at-Real-Broker-San-Diego-CA_sm_t.gif)