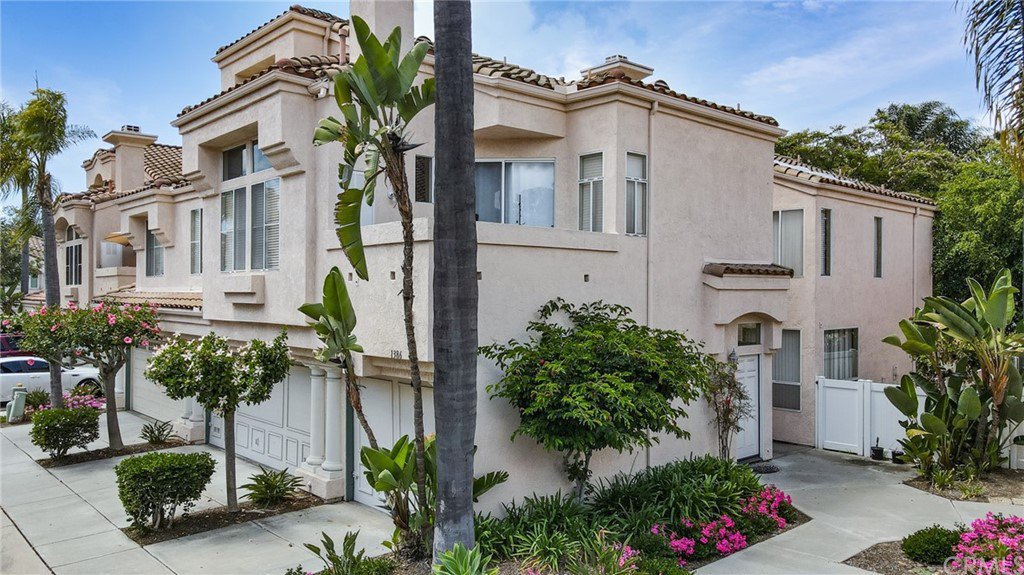1386 Serena Circle Unit 1, Chula Vista, CA 91910
- $565,000
- 2
- BD
- 2
- BA
- 1,043
- SqFt
- Sold Price
- $565,000
- List Price
- $565,000
- Closing Date
- May 31, 2022
- Status
- CLOSED
- MLS#
- NP22084992
- Year Built
- 1991
- Bedrooms
- 2
- Bathrooms
- 2
- Living Sq. Ft
- 1,043
- Lot Size
- 95,889
- Acres
- 2.20
- Lot Location
- Corner Lot, Near Park
- Days on Market
- 10
- Property Type
- Condo
- Property Sub Type
- Condominium
- Stories
- Two Levels
- Neighborhood
- Chula Vista
Property Description
This fantastic two-bedroom, two-bath home boasts privacy, space, and the best local amenities of Southern California Living! Located in the highly desirable neighborhood of Rancho Del Rey, this property is central to major highways (without all the congestion), minutes to the beach, downtown San Diego, shopping centers, hiking, and dining in the area. With a light, bright, and open floorplan, the large kitchen has upgraded stainless steel appliances and a large breakfast counter. Adjacent to the kitchen is a generous private balcony. This property is an entertainer's dream with vaulted, two-story ceilings and a gas fireplace in the living room! The two large bedrooms have full baths, plenty of storage, and an abundance of natural light. Finally, the private single-car garage provides additional storage or parking for the residents. The property is equipped with a central A/C and in-unit stackable washer and dryer. The community is well maintained, quiet, and safe, with a large community pool, spa, and plenty of greenbelt for pets and relaxation. This property WILL NOT LAST LONG! Do not miss your chance to experience some of Southern California's prime living!
Additional Information
- HOA
- 300
- Frequency
- Monthly
- Association Amenities
- Picnic Area, Pool, Spa/Hot Tub
- Appliances
- Dishwasher, Gas Cooktop, Gas Oven, Microwave, Refrigerator, Dryer, Washer
- Pool Description
- Community, Association
- Fireplace Description
- Gas, Living Room
- Heat
- Electric, Forced Air
- Cooling
- Yes
- Cooling Description
- Central Air
- View
- Neighborhood
- Patio
- See Remarks
- Garage Spaces Total
- 1
- Sewer
- Public Sewer
- Water
- Public
- School District
- Sweetwater Union
- Interior Features
- Balcony, High Ceilings, Recessed Lighting, Solid Surface Counters, Two Story Ceilings, Bedroom on Main Level, Loft, Main Level Master
- Attached Structure
- Attached
- Number Of Units Total
- 143
Listing courtesy of Listing Agent: Michael Harms (mike@ppprealty.com) from Listing Office: Premier Pacific Properties.
Listing sold by Deanne Stott from Century 21 Award
Mortgage Calculator
Based on information from California Regional Multiple Listing Service, Inc. as of . This information is for your personal, non-commercial use and may not be used for any purpose other than to identify prospective properties you may be interested in purchasing. Display of MLS data is usually deemed reliable but is NOT guaranteed accurate by the MLS. Buyers are responsible for verifying the accuracy of all information and should investigate the data themselves or retain appropriate professionals. Information from sources other than the Listing Agent may have been included in the MLS data. Unless otherwise specified in writing, Broker/Agent has not and will not verify any information obtained from other sources. The Broker/Agent providing the information contained herein may or may not have been the Listing and/or Selling Agent.

/u.realgeeks.media/sandiegochulavistarealestatehomes/The-Lewis-Team-at-Real-Broker-San-Diego-CA_sm_t.gif)