1716 Discovery Falls Drive Unit 124, Chula Vista, CA 91915
- $570,631
- 3
- BD
- 3
- BA
- 1,675
- SqFt
- List Price
- $570,631
- Price Change
- ▼ $178,369 1713685156
- Status
- ACTIVE UNDER CONTRACT
- MLS#
- PT24072115
- Year Built
- 2022
- Bedrooms
- 3
- Bathrooms
- 3
- Living Sq. Ft
- 1,675
- Lot Size
- 107,931
- Acres
- 2.48
- Days on Market
- 14
- Property Type
- Condo
- Style
- Modern
- Property Sub Type
- Condominium
- Stories
- Three Or More Levels
- Neighborhood
- Chula Vista
Property Description
Contemporary and sophisticated, this incredible multi-story townhome-style condo residence in the Otay Ranch neighborhood is a must-see! Bright and vibrant, the mid-level open-concept living area takes advantage of a smart Lutron lighting system and the abundant sunlight streaming through large windows to create a relaxing atmosphere. Soft music from the Sonos surround sound system fills the air as you host unforgettable celebrations. Work culinary magic in the modern kitchen equipped with premium Cafe stainless steel appliances, gorgeous cabinetry, a subway tile backsplash, and gleaming countertops. Two balconies positioned on opposite sides offer ideal spots to share nightcaps or simply unwind outdoors. Chic wood-style luxury vinyl flooring continues to the third level where two comfortable bedrooms with upgraded carpet padding offer a restful escape. Both rooms, including the generous primary suite, are graced with walk-in closets and convenient ensuites. A versatile bonus room can be utilized as a personal office or overnight accommodations. The ground floor showcases a barn-door opening to a recreational room where you can receive guests with cool refreshments and enjoy various games. Notables include storage racks, Eeros-installed WiFi access, custom baby gates, Norman privacy shades, and paid solar for energy efficiency. Adjacent to The Marketplace at Windingwalk and with the Otay Town Center just moments away, why wait? Come for a tour before this excellent opportunity passes you by! Loan Assumption Opportunity! PAID OFF SOLAR!!!! Low Fixed Rate. Not open to investors. Must be Owner occupant and qualify through the seller's lender. Please contact us directly to learn more about this unique opportunity!
Additional Information
- HOA
- 296
- Frequency
- Monthly
- Association Amenities
- Playground
- Appliances
- Dishwasher, Gas Cooktop, Disposal, Microwave, Tankless Water Heater, Vented Exhaust Fan
- Pool Description
- None
- Heat
- Central
- Cooling
- Yes
- Cooling Description
- Central Air
- View
- Park/Greenbelt
- Garage Spaces Total
- 2
- Sewer
- Public Sewer
- Water
- Public
- School District
- Sweetwater Union
- Interior Features
- Balcony, High Ceilings, Open Floorplan, Pantry, Quartz Counters, Recessed Lighting, Unfurnished, All Bedrooms Up, Walk-In Pantry, Walk-In Closet(s)
- Attached Structure
- Attached
- Number Of Units Total
- 1
Listing courtesy of Listing Agent: Rony Sosa (ron.sosa@reactionrealty.com) from Listing Office: Reaction Realty, Inc.
Mortgage Calculator
Based on information from California Regional Multiple Listing Service, Inc. as of . This information is for your personal, non-commercial use and may not be used for any purpose other than to identify prospective properties you may be interested in purchasing. Display of MLS data is usually deemed reliable but is NOT guaranteed accurate by the MLS. Buyers are responsible for verifying the accuracy of all information and should investigate the data themselves or retain appropriate professionals. Information from sources other than the Listing Agent may have been included in the MLS data. Unless otherwise specified in writing, Broker/Agent has not and will not verify any information obtained from other sources. The Broker/Agent providing the information contained herein may or may not have been the Listing and/or Selling Agent.
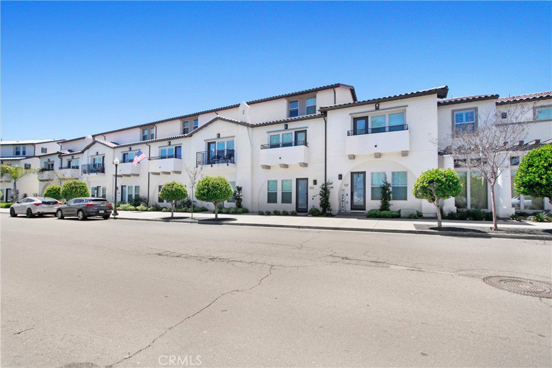
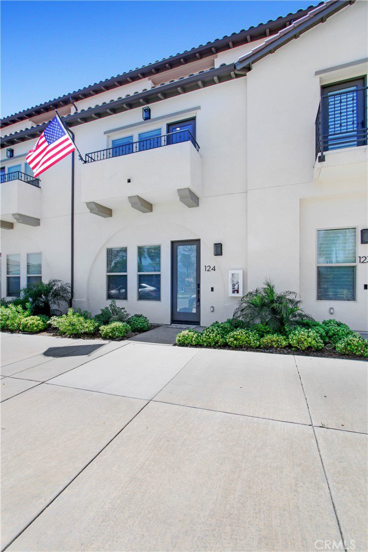
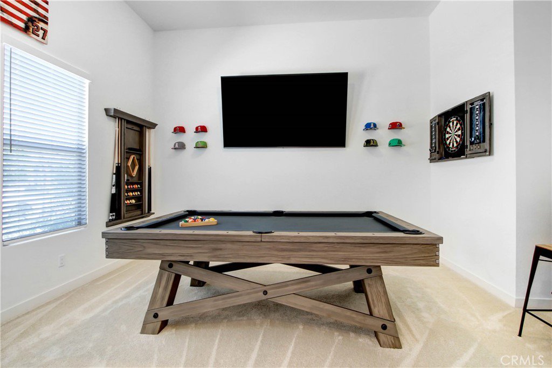
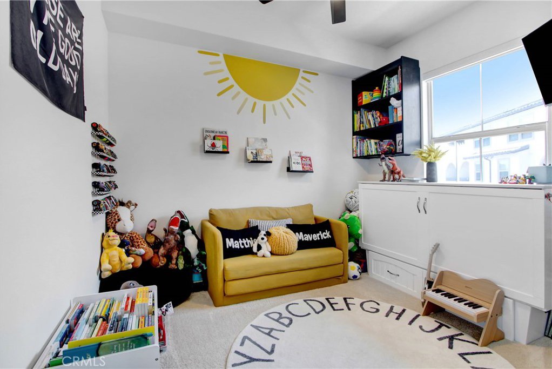
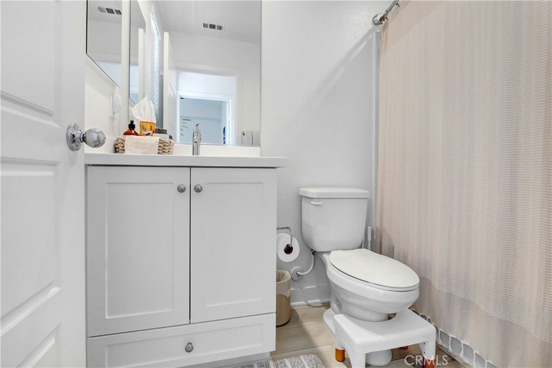
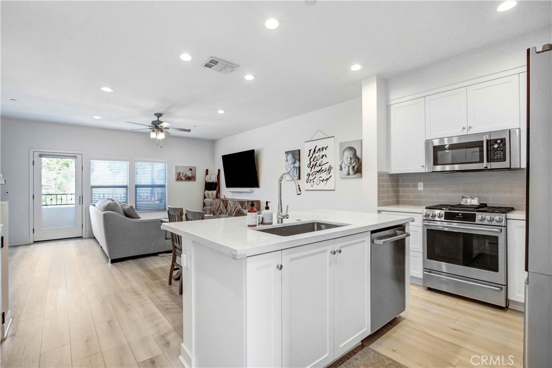
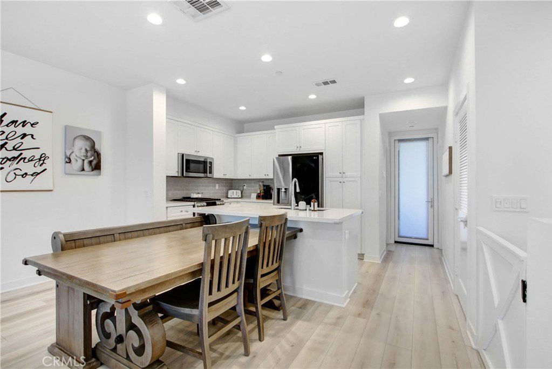
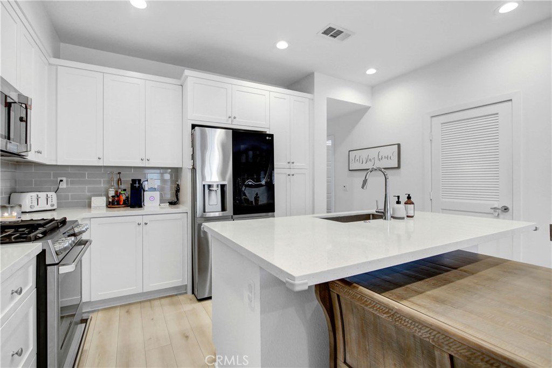
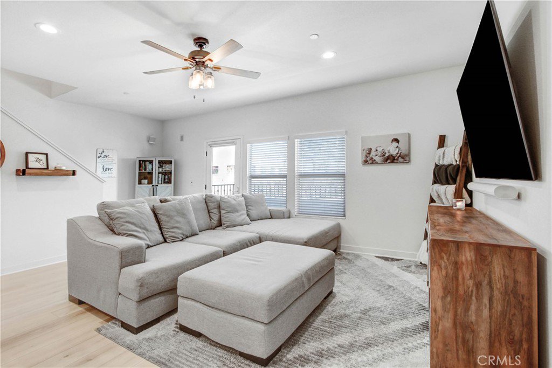
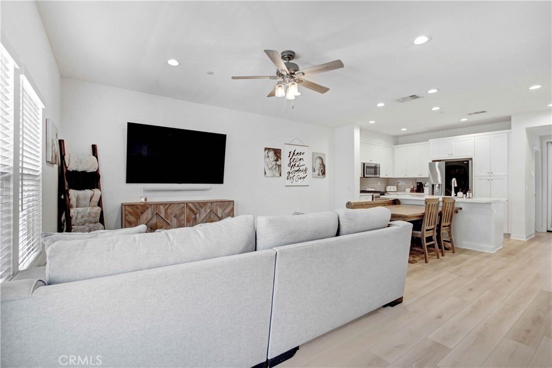
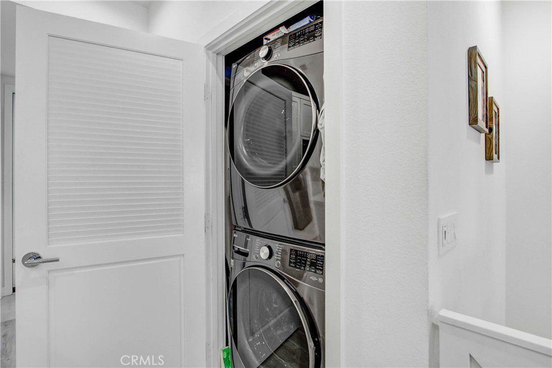
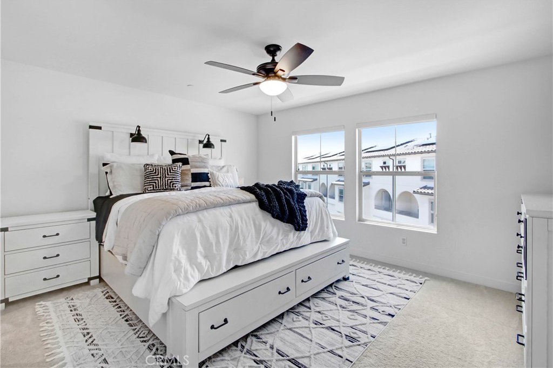
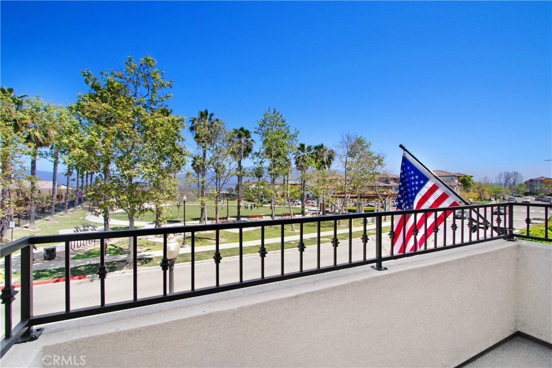
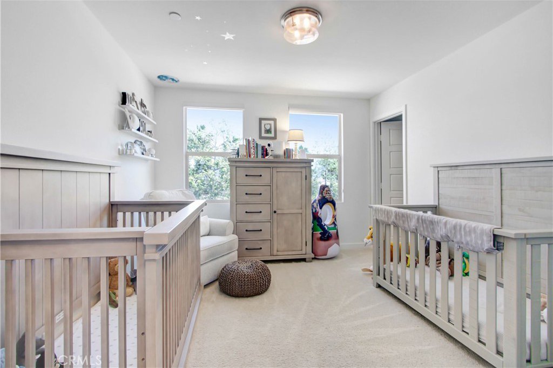
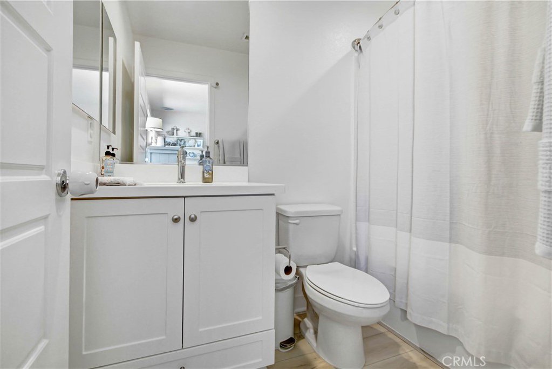
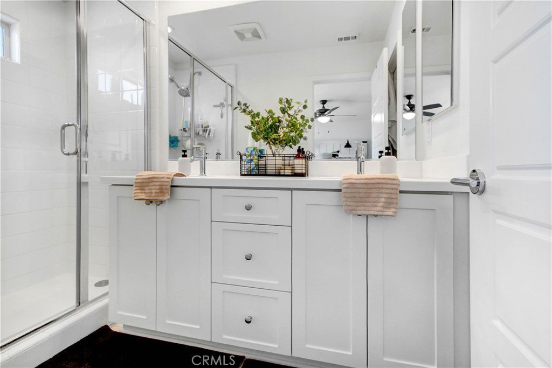
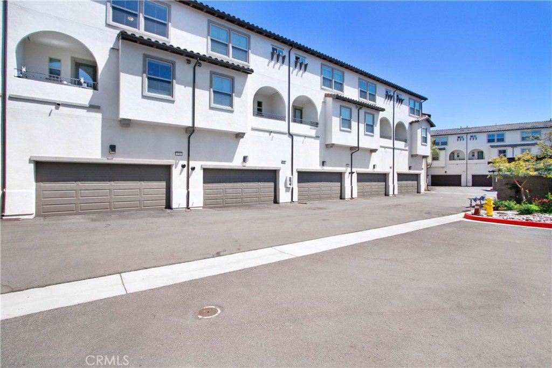

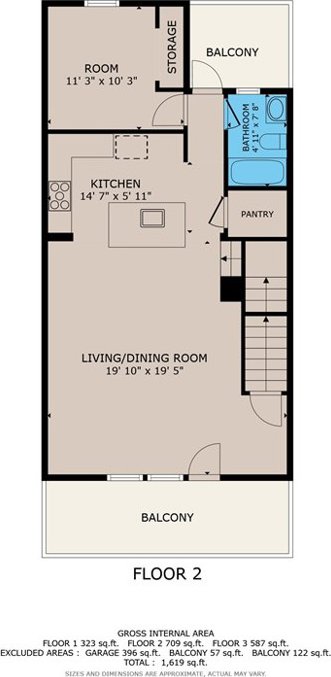
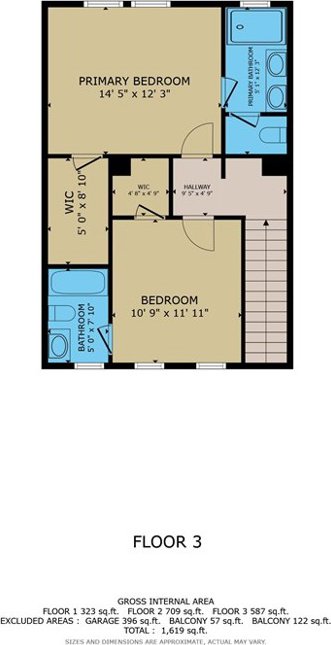
/u.realgeeks.media/sandiegochulavistarealestatehomes/The-Lewis-Team-at-Real-Broker-San-Diego-CA_sm_t.gif)