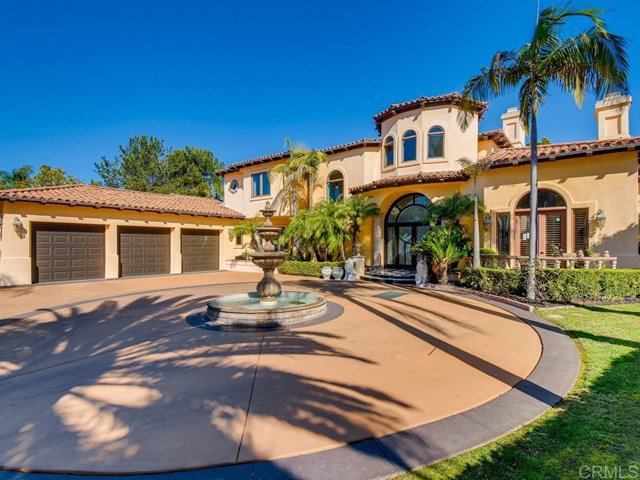420 Milagrosa Circle, Chula Vista, CA 91910
- $1,980,000
- 5
- BD
- 7
- BA
- 5,460
- SqFt
- Sold Price
- $1,980,000
- List Price
- $2,080,000
- Closing Date
- Mar 26, 2021
- Status
- CLOSED
- MLS#
- PTP2100818
- Year Built
- 1998
- Bedrooms
- 5
- Bathrooms
- 7
- Living Sq. Ft
- 5,460
- Lot Size
- 21,272
- Acres
- 0.48
- Lot Location
- Corner Lot, Drip Irrigation/Bubblers, Sprinklers In Rear, Sprinklers In Front, Landscaped, Level, Sprinkler System, Street Level
- Days on Market
- 12
- Property Type
- Single Family Residential
- Property Sub Type
- Single Family Residence
- Stories
- Two Levels
Property Description
Gorgeous privately gated in beutiful Rancho Del Rey Estates. Corner lot. Lovely Floor Plan. Automatic front gate. Water fountain. Highly upgraded. Just Luxurious. First floor includes Master suite, Full wainscot Office with private access, large size bar area and 10 ft. La Cantina door to backyard. Living room, Family room and Office all with spectacular Vaulted Ceilings. Large Permittted extension/Renovation on Kitchen and Family room (completed 2019). Supersized Kitchen island. Exquisite Marble Flooring throughout. Bedrooms with wood floors/Master Marble floors. Butlers pantry, sunny breakfast room by the pool, French doors. Many fireplaces. Large laundry room. Upstairs features 3 large bedrooms/2 full bath plus large loft area.Oversized backyard is a paradise that includes pool (solar heaters), Spa and Waterfall, Large BBQ with great bar area, Travertine floor outside Family Room, large gorgeous gazebo/trellis with stone columns and travertine fireplace, Pool bathroom and shower. Audio wiring throughout. Many speakers were installed. Nearly 14 ft Projector screen in Family Room.Three car garage with upgraded flooring and full Cabinetry. To Many upgrades to mention. Near park- Tennis Courts- 15 minutes from Downtown SD and Mexico. Mello-Roos is set to expire this year!!
Additional Information
- HOA
- 275
- Frequency
- Monthly
- Association Amenities
- Pets Allowed
- Appliances
- Convection Oven, Double Oven, Dishwasher, Electric Oven, Gas Cooking, Gas Cooktop, Disposal, Gas Range, Gas Water Heater, Hot Water Circulator, Microwave, Refrigerator, Self Cleaning Oven, Vented Exhaust Fan, Water To Refrigerator, Water Heater, Warming Drawer
- Pool
- Yes
- Pool Description
- In Ground, Private, Solar Heat, Waterfall
- Fireplace Description
- Family Room, Gas, Library, Living Room, Master Bedroom, Outside
- Cooling
- Yes
- Cooling Description
- Central Air, Electric
- View
- None
- Garage Spaces Total
- 3
- Sewer
- Public Sewer
- Water
- Public
- School District
- Sweetwater Union
- Interior Features
- Entrance Foyer, Instant Hot Water, Main Level Master, Walk-In Pantry, Walk-In Closet(s)
- Attached Structure
- Detached
Listing courtesy of Listing Agent: Claudia Pelayo (claudiampelayo@gmail.com) from Listing Office: Berkshire Hathaway HomeService.
Listing sold by Maria Lopez from Mr Agent RE
Mortgage Calculator
Based on information from California Regional Multiple Listing Service, Inc. as of . This information is for your personal, non-commercial use and may not be used for any purpose other than to identify prospective properties you may be interested in purchasing. Display of MLS data is usually deemed reliable but is NOT guaranteed accurate by the MLS. Buyers are responsible for verifying the accuracy of all information and should investigate the data themselves or retain appropriate professionals. Information from sources other than the Listing Agent may have been included in the MLS data. Unless otherwise specified in writing, Broker/Agent has not and will not verify any information obtained from other sources. The Broker/Agent providing the information contained herein may or may not have been the Listing and/or Selling Agent.

/u.realgeeks.media/sandiegochulavistarealestatehomes/The-Lewis-Team-at-Real-Broker-San-Diego-CA_sm_t.gif)