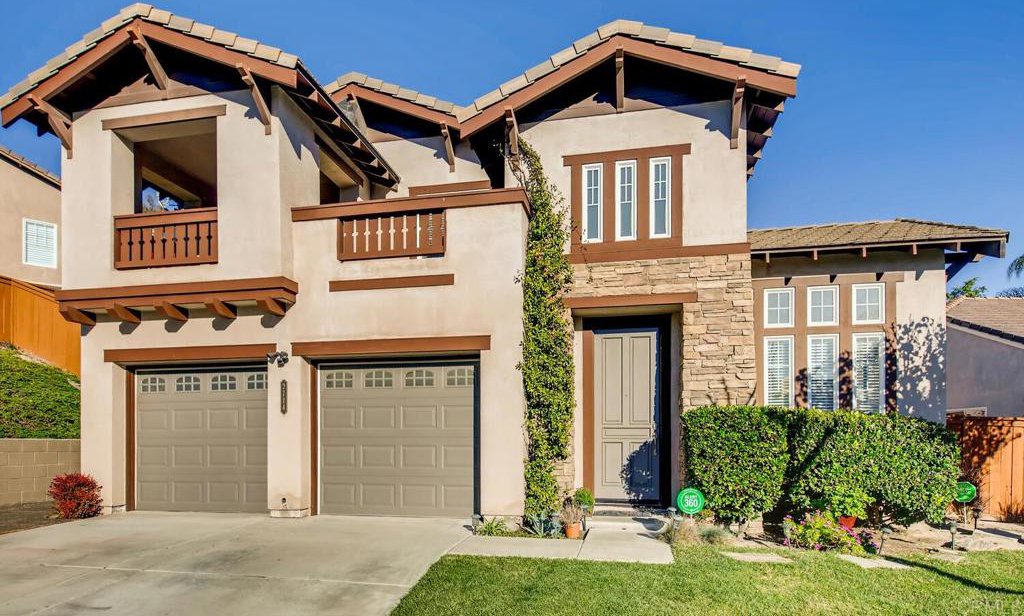2714 Valleycreek Dr, Chula Vista, CA 91914
- $875,000
- 4
- BD
- 3
- BA
- 2,890
- SqFt
- Sold Price
- $875,000
- List Price
- $875,000
- Closing Date
- Mar 15, 2021
- Status
- CLOSED
- MLS#
- PTP2101186
- Year Built
- 2004
- Bedrooms
- 4
- Bathrooms
- 3
- Living Sq. Ft
- 2,890
- Lot Size
- 8,371
- Acres
- 0.19
- Lot Location
- Landscaped
- Days on Market
- 0
- Property Type
- Single Family Residential
- Property Sub Type
- Single Family Residence
- Stories
- Two Levels
- Neighborhood
- Rolling Hills (Rhh)
Property Description
This is the one you have been waiting for! NO MELLO ROOS, comes with a Solar Panel system that has already been paid for - imagine no electric bills! 2890 sq ft of living space, 4 spacious bedrooms and three baths plus an upstairs loft for your in-home office, family room or exercise room - or simply additional room to spread out and enjoy some quiet time. The generous upstairs master bedroom is equipped with a walk-in closet and spacious master bath with dual sinks, a soaking tub, and walk-in shower. Two additional upstairs bedrooms including one with a balcony overlooking the front yard! New upstairs A/C & Heating with dual climate controlled air conditioning systems along with upper level laundry room with plenty of cabinet space, and an additional convenient bedroom downstairs. You will be wowed by the light and airy feel and spaciousness of this open concept home! It is perfectly suited for entertaining or a family that wants extra space. The gorgeous kitchen features granite countertops, stainless steel refrigerator, stainless stove, stainless oven, water softener system with reverse osmosis and alkaline filter drinking water. Backyard is fully landscaped with sprinkler system throughout, a wonderful pergola for plenty of shade and entertaining, hardscaping includes stamped concrete walkways and sitting areas with shade structures. There’s plenty of grass in the yard for kids and relaxing in your own private oasis! Excellent schools, pools and parks are nearby. Don’t miss this one!
Additional Information
- HOA
- 110
- Frequency
- Monthly
- Association Amenities
- Other
- Pool Description
- None
- Fireplace Description
- Family Room
- Cooling
- Yes
- Cooling Description
- Central Air
- View
- Neighborhood
- Garage Spaces Total
- 2
- Water
- Public
- School District
- East Side Union
- Interior Features
- Loft
- Attached Structure
- Detached
Listing courtesy of Listing Agent: Adrienne Estrada (era.adrienne@yahoo.com) from Listing Office: Tier 1 Realty.
Listing sold by Patti McKelvey from Coldwell Banker West
Mortgage Calculator
Based on information from California Regional Multiple Listing Service, Inc. as of . This information is for your personal, non-commercial use and may not be used for any purpose other than to identify prospective properties you may be interested in purchasing. Display of MLS data is usually deemed reliable but is NOT guaranteed accurate by the MLS. Buyers are responsible for verifying the accuracy of all information and should investigate the data themselves or retain appropriate professionals. Information from sources other than the Listing Agent may have been included in the MLS data. Unless otherwise specified in writing, Broker/Agent has not and will not verify any information obtained from other sources. The Broker/Agent providing the information contained herein may or may not have been the Listing and/or Selling Agent.

/u.realgeeks.media/sandiegochulavistarealestatehomes/The-Lewis-Team-at-Real-Broker-San-Diego-CA_sm_t.gif)