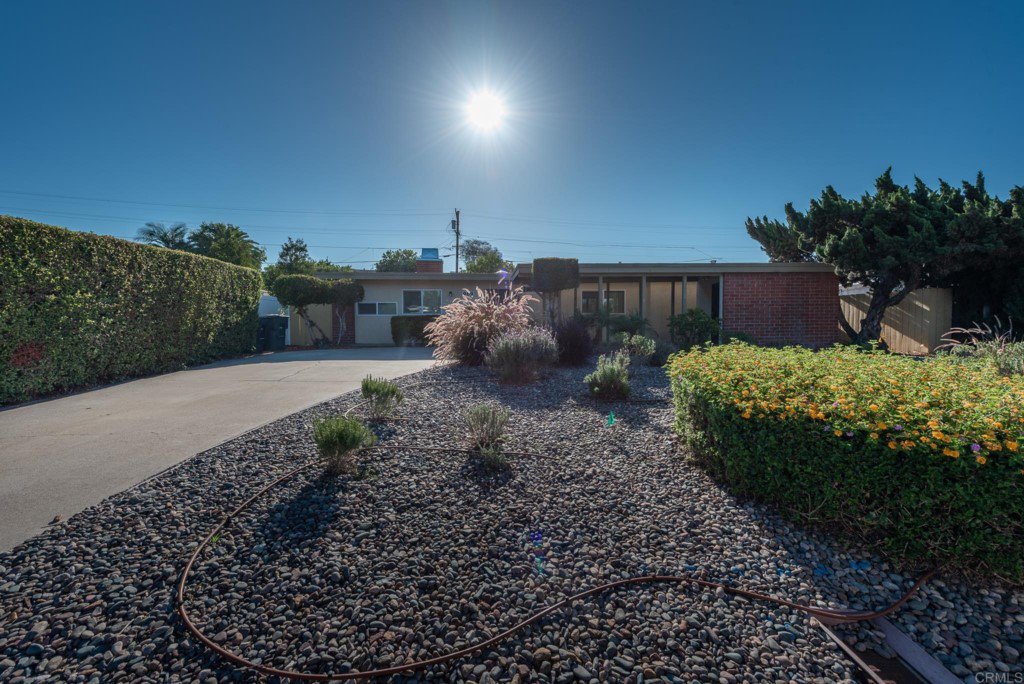969 Barrett Avenue, Chula Vista, CA 91911
- $664,500
- 4
- BD
- 2
- BA
- 1,470
- SqFt
- Sold Price
- $664,500
- List Price
- $669,000
- Closing Date
- Nov 03, 2021
- Status
- CLOSED
- MLS#
- PTP2106116
- Year Built
- 1955
- Bedrooms
- 4
- Bathrooms
- 2
- Living Sq. Ft
- 1,470
- Lot Size
- 10,000
- Acres
- 0.23
- Lot Location
- Back Yard, Desert Front, Drip Irrigation/Bubblers, Front Yard, Gentle Sloping, Sprinklers In Front, Landscaped, Near Public Transit, Sprinklers Timer
- Days on Market
- 0
- Property Type
- Single Family Residential
- Property Sub Type
- Single Family Residence
- Stories
- One Level
- Neighborhood
- Country Club Park (Ccp)
Property Description
PRICE ADJUSTMENT!! Charming house with plenty of potential to make it your own. The property is perfectly placed in a quiet street with great accessibility to public transportation, grocery stores, shops, restaurants, and schools. The exterior of the home was extensively renovated almost 6 years ago. The home features professional and complete new stucco installation, double-pane new construction and retrofit windows throughout the house, a bonus room, four skylights, and new roof. The interior has been freshly painted and the bathrooms have undergone updates. The focal point of the living area is a rustic brick double-sided fireplace that separates the kitchen from the living room, making for a very cozy and welcoming space. Additionally there is a separate laundry/utility room that allows for a convenient and organized area for your washer and dryer as well as for additional storage. As far as the exterior of the house goes, the front yard has a strategic layout with beautiful drought-tolerant native plants and stones. Lastly, the backyard is fenced for privacy and SPACIOUS. The perfect setting for hosting or for simply relaxing under the tress and enjoying family time. ***No Mello Roo’s. No HOA’s.***
Additional Information
- Appliances
- Dishwasher, Gas Cooking, Disposal, Gas Oven, Gas Range, Gas Water Heater, Refrigerator, Range Hood, Water Heater
- Pool Description
- None
- Fireplace Description
- Gas, Kitchen, Living Room, Wood Burning
- Heat
- Wall Furnace
- Cooling Description
- None
- View
- None
- Exterior Construction
- Drywall, Stucco
- Patio
- Concrete, Open, Patio, Rooftop
- Roof
- Asphalt, Flat
- Sewer
- Public Sewer
- Water
- Public
- School District
- Sweetwater Union
- Interior Features
- All Bedrooms Down, Bedroom on Main Level, Entrance Foyer, Main Level Master, Utility Room
- Attached Structure
- Detached
Listing courtesy of Listing Agent: Martha Russell (martha@paulmillercompany.com) from Listing Office: The Paul Miller Company.
Listing sold by Stephanie Badillo from ReMax Elite Properties
Mortgage Calculator
Based on information from California Regional Multiple Listing Service, Inc. as of . This information is for your personal, non-commercial use and may not be used for any purpose other than to identify prospective properties you may be interested in purchasing. Display of MLS data is usually deemed reliable but is NOT guaranteed accurate by the MLS. Buyers are responsible for verifying the accuracy of all information and should investigate the data themselves or retain appropriate professionals. Information from sources other than the Listing Agent may have been included in the MLS data. Unless otherwise specified in writing, Broker/Agent has not and will not verify any information obtained from other sources. The Broker/Agent providing the information contained herein may or may not have been the Listing and/or Selling Agent.

/u.realgeeks.media/sandiegochulavistarealestatehomes/The-Lewis-Team-at-Real-Broker-San-Diego-CA_sm_t.gif)