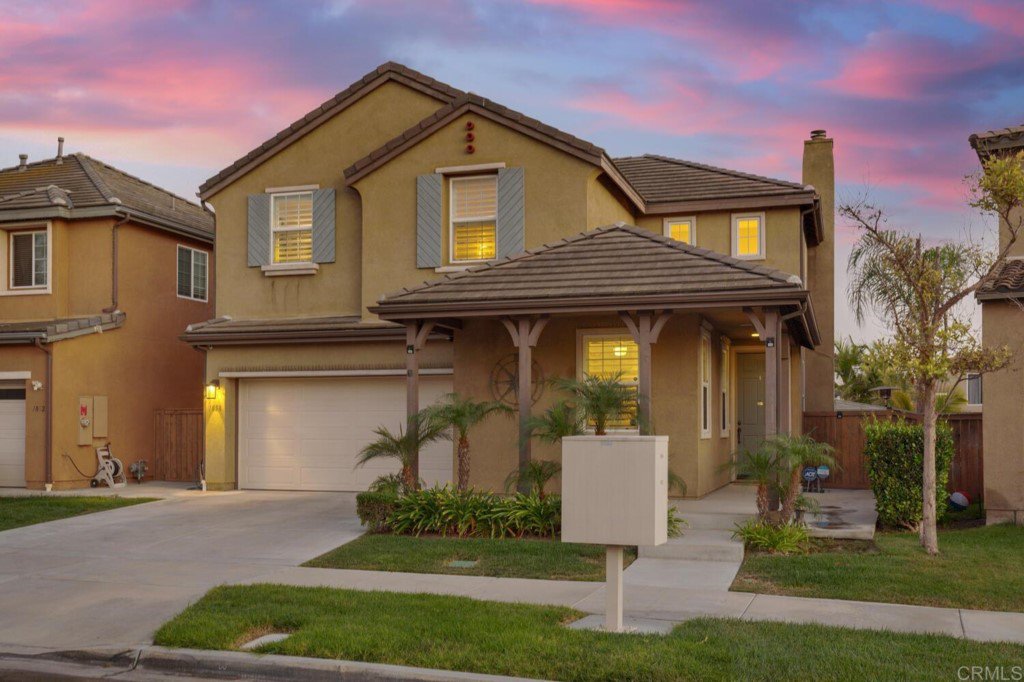1858 Semple St, Chula Vista, CA 91913
- $888,000
- 4
- BD
- 3
- BA
- 1,935
- SqFt
- Sold Price
- $888,000
- List Price
- $875,000
- Closing Date
- Oct 18, 2021
- Status
- CLOSED
- MLS#
- PTP2106534
- Year Built
- 2010
- Bedrooms
- 4
- Bathrooms
- 3
- Living Sq. Ft
- 1,935
- Lot Size
- 4,963
- Acres
- 0.11
- Lot Location
- Landscaped, Near Park, Street Level, Yard
- Days on Market
- 0
- Property Type
- Single Family Residential
- Property Sub Type
- Single Family Residence
- Stories
- Two Levels
Property Description
Lovely home located in the highly desired neighborhood of Lomas Verdes at Otay Ranch. Meticulously maintained two story with one bedroom on the bottom floor. True pride of ownership includes dream kitchen with espresso cabinets and granite counters complimented with stainless appliances with chefs double ovens. Great room with fireplace, plus dining space, offers custom built-ins at the never been used fireplace, and surround sound. Italian porcelain tile flooring downstairs with electrical extras for flat screens and recessed lighting. Gleaming espresso wood floors at stairway and landing lead to the spacious master suite, boasts custom wardrobe built-ins at the master walk in closet. Endless upgrades, some of which include custom white shutters, premium ceiling fans, extravagant to-die-for crown molding throughout, designer carpet at master, upgraded shower doors, designer paint, security alarm and AC. Exterior fully landscaped with extended hardscape at driveway, walkway to front door, large rear patio, and side of home. Outdoor ceiling fans with extended covered patio, plus specialty lighting and generous yard space with spacious lawn. Two car garage includes Closet World custom wall to wall cabinets. Just steps away from "The Enclave", the resort like community pool, w fire pits, lounging and covered patios for dining, plus club room and large park. Top rated schools, very near to Otay Ranch mall, several choices for dining in or take out, plus specialty grocery, banking, shopping and Toll 125. This is the one that you have been waiting for!
Additional Information
- HOA
- 109
- Frequency
- Monthly
- Association Amenities
- Clubhouse, Fire Pit, Barbecue, Picnic Area, Playground, Park, Pool, Spa/Hot Tub
- Pool Description
- Community, Association
- Fireplace Description
- Family Room
- Cooling
- Yes
- Cooling Description
- Central Air
- View
- Neighborhood
- Garage Spaces Total
- 2
- Water
- Public
- School District
- Sweetwater Union
- Interior Features
- Bedroom on Main Level
- Attached Structure
- Detached
Listing courtesy of Listing Agent: Tracy Guerrero (tracyg247@gmail.com) from Listing Office: Coldwell Banker West.
Listing sold by Qian Chen from Century 21 Award
Mortgage Calculator
Based on information from California Regional Multiple Listing Service, Inc. as of . This information is for your personal, non-commercial use and may not be used for any purpose other than to identify prospective properties you may be interested in purchasing. Display of MLS data is usually deemed reliable but is NOT guaranteed accurate by the MLS. Buyers are responsible for verifying the accuracy of all information and should investigate the data themselves or retain appropriate professionals. Information from sources other than the Listing Agent may have been included in the MLS data. Unless otherwise specified in writing, Broker/Agent has not and will not verify any information obtained from other sources. The Broker/Agent providing the information contained herein may or may not have been the Listing and/or Selling Agent.

/u.realgeeks.media/sandiegochulavistarealestatehomes/The-Lewis-Team-at-Real-Broker-San-Diego-CA_sm_t.gif)