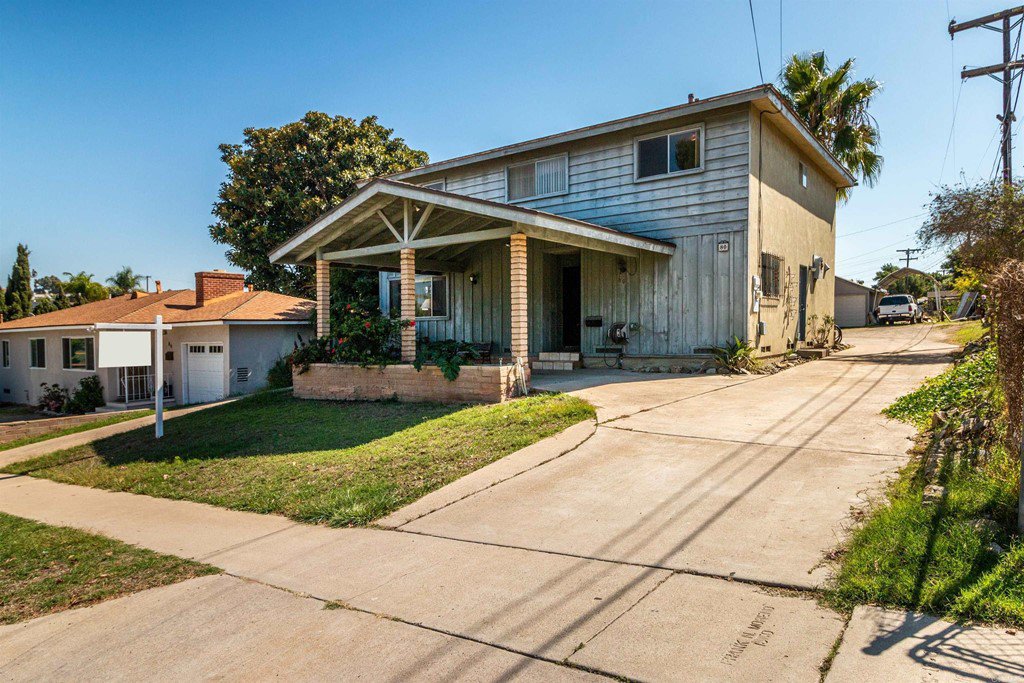80 E I Street, Chula Vista, CA 91910
- $875,000
- 5
- BD
- 3
- BA
- 2,294
- SqFt
- Sold Price
- $875,000
- List Price
- $999,950
- Closing Date
- Jan 13, 2022
- Status
- CLOSED
- MLS#
- PTP2107340
- Year Built
- 1970
- Bedrooms
- 5
- Bathrooms
- 3
- Living Sq. Ft
- 2,294
- Lot Size
- 12,685
- Acres
- 0.29
- Lot Location
- Back Yard, Front Yard, Gentle Sloping, Irregular Lot, Lawn, Level, Near Park, Near Public Transit, Paved, Rectangular Lot, Value In Land, Yard
- Days on Market
- 0
- Property Type
- Single Family Residential
- Style
- Custom
- Property Sub Type
- Single Family Residence
- Stories
- Two Levels
Property Description
First Time Ever on Market, Original Owner. "2 parcels included!" Excellent West Chula Vista Location. 4 Bedrooms plus Office large home AND FOUR TWO CAR GARAGES in back! Perfect candidate for ADU's with 2 parcels - Ample off street parking in front circular driveway and in back. Well cared for home includes 4 spacious bedrooms upstairs. 1 Office/optional Bedroom downstairs. Extra large Master Suite with two closets. Downstairs boasts Family Room with stone fireplace and bar (tap area behind bar), Large sunny Living Room. Kitchen has gas cooktop, double ovens, grill, pantry and eating area. Inside Laundry with washer and dryer included. Easy Walk 1/2 block to award winning Hilltop High School and close to Hilltop Middle School. Be a part of exciting West Chula Vista revival, near bayfront development. Location. Location. Location.
Additional Information
- Other Buildings
- Outbuilding
- Appliances
- Barbecue, Built-In, Dishwasher, Electric Cooktop, Disposal, Gas Water Heater, Indoor Grill, Refrigerator, Range Hood
- Pool Description
- None
- Fireplace Description
- Family Room, Gas Starter
- Heat
- Forced Air, Natural Gas
- Cooling Description
- None
- View
- Neighborhood
- Exterior Construction
- Concrete, Stucco, Wood Siding
- Patio
- Rear Porch, Concrete, Covered, Deck
- Roof
- Composition
- Garage Spaces Total
- 8
- Sewer
- Public Sewer
- Water
- Public
- School District
- Sweetwater Union
- Interior Features
- Beamed Ceilings, Ceiling Fan(s), Bar, All Bedrooms Up, Walk-In Pantry, Workshop
- Attached Structure
- Detached
Listing courtesy of Listing Agent: Carri Fernandez (carrifernandez@hotmail.com) from Listing Office: Berkshire Hathaway HomeService.
Listing sold by Tizoc Hernandez from Big Block Realty, Inc.
Mortgage Calculator
Based on information from California Regional Multiple Listing Service, Inc. as of . This information is for your personal, non-commercial use and may not be used for any purpose other than to identify prospective properties you may be interested in purchasing. Display of MLS data is usually deemed reliable but is NOT guaranteed accurate by the MLS. Buyers are responsible for verifying the accuracy of all information and should investigate the data themselves or retain appropriate professionals. Information from sources other than the Listing Agent may have been included in the MLS data. Unless otherwise specified in writing, Broker/Agent has not and will not verify any information obtained from other sources. The Broker/Agent providing the information contained herein may or may not have been the Listing and/or Selling Agent.

/u.realgeeks.media/sandiegochulavistarealestatehomes/The-Lewis-Team-at-Real-Broker-San-Diego-CA_sm_t.gif)