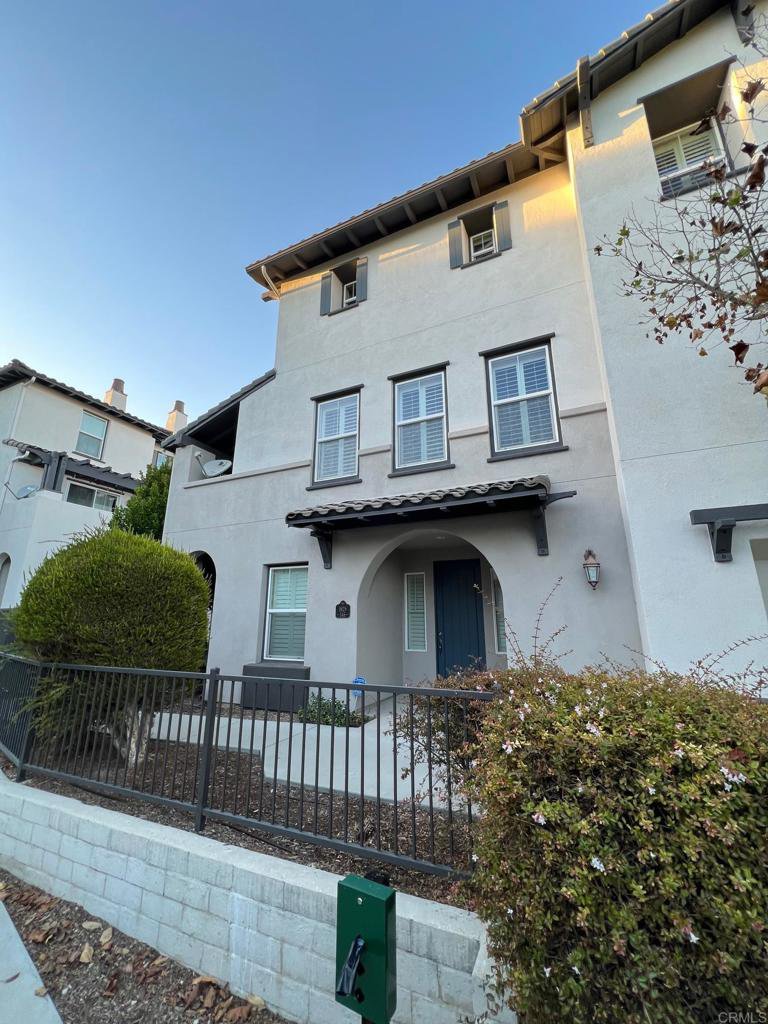1626 Cliff Rose Drive Unit 146, Chula Vista, CA 91915
- $3,600
- 3
- BD
- 4
- BA
- 1,581
- SqFt
- Sold Price
- $3,600
- List Price
- $3,600
- Closing Date
- Dec 11, 2022
- Status
- CLOSED
- MLS#
- PTP2207333
- Year Built
- 2010
- Bedrooms
- 3
- Bathrooms
- 4
- Living Sq. Ft
- 1,581
- Lot Size
- 671,246
- Acres
- 15.41
- Lot Location
- Level
- Days on Market
- 41279
- Property Type
- Condo (rental)
- Property Sub Type
- Condominium
- Stories
- Three Or More Levels
Property Description
Desirable townhome in the Windingwalk Community set in Otay Ranch. A well located trilevel townhome is an end unit and features 3 bedrooms plus 3 full baths with guest powder room. A spacious entry level bedroom boasts a large ensuite bathroom. Private direct access two car garage with extra ceiling storage. On the second level, the kitchen has beautiful granite counters, stainless steel appliances, and center island for extra prep space and large pantry. The kitchen and dining area opens to the great room with a fireplace and access to balcony. Laundry room located on the second level. On third level, you have two private suites each with ensuite bathrooms. Alarm system with access on both the ground floor and in master bedroom (monitoring service at renter’s /tenant’s expense). The complex features multiple pools, workout room, barbecue pits, club house rental available, playground. (HOA amenities paid for by Owner). Centrally located near Otay Ranch Town Center, schools, walking and bike trails! 1 year lease - NO pets - Tenant to pay all utilities - NO Smoking - Tenant must carry renter's insurance - Security deposit and first month's move-in funds to be in the form of a cashier's check or money order. All individuals over the age of 18 must have paid their application fee, filled out the a filled out the application in full, viewed the unit or adhere to site-unseen guidelines, as well as submitted all needed additional paperwork. We will run a thorough background check on each applicant. This ad is to be deemed reliable; however, not guaranteed.
Additional Information
- Pool Description
- Association, Community, In Ground
- Fireplace Description
- Family Room
- Cooling
- Yes
- Cooling Description
- Central Air
- View
- None
- Garage Spaces Total
- 2
- Sewer
- Public Sewer
- Water
- Public
- School District
- Sweetwater Union
- Interior Features
- Bedroom on Main Level
- Attached Structure
- Attached
Listing courtesy of Listing Agent: Bianca Rzeslawski (bianca24krealty@gmail.com) from Listing Office: Compass.
Listing sold by Bianca Rzeslawski from Compass
Mortgage Calculator
Based on information from California Regional Multiple Listing Service, Inc. as of . This information is for your personal, non-commercial use and may not be used for any purpose other than to identify prospective properties you may be interested in purchasing. Display of MLS data is usually deemed reliable but is NOT guaranteed accurate by the MLS. Buyers are responsible for verifying the accuracy of all information and should investigate the data themselves or retain appropriate professionals. Information from sources other than the Listing Agent may have been included in the MLS data. Unless otherwise specified in writing, Broker/Agent has not and will not verify any information obtained from other sources. The Broker/Agent providing the information contained herein may or may not have been the Listing and/or Selling Agent.

/u.realgeeks.media/sandiegochulavistarealestatehomes/The-Lewis-Team-at-Real-Broker-San-Diego-CA_sm_t.gif)