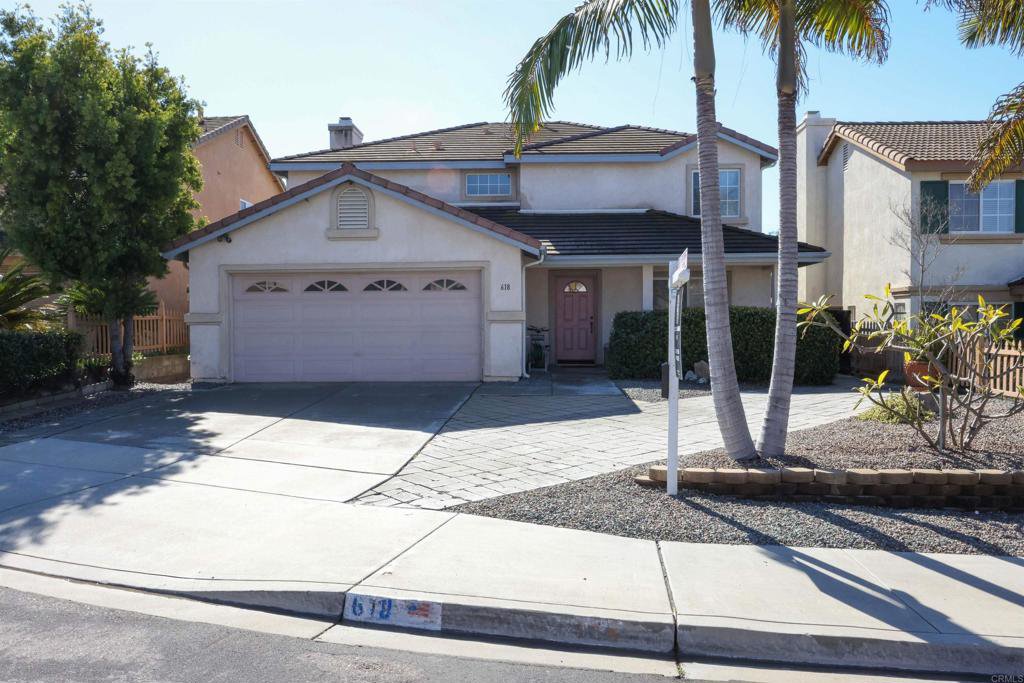618 Kelso Court, Chula Vista, CA 91911
- $875,000
- 5
- BD
- 3
- BA
- 2,648
- SqFt
- Sold Price
- $875,000
- List Price
- $899,000
- Closing Date
- Mar 01, 2023
- Status
- CLOSED
- MLS#
- PTP2300408
- Year Built
- 2000
- Bedrooms
- 5
- Bathrooms
- 3
- Living Sq. Ft
- 2,648
- Lot Size
- 5,428
- Acres
- 0.12
- Lot Location
- Back Yard, Cul-De-Sac, Front Yard, Landscaped, Level, Near Park, Near Public Transit, Yard
- Days on Market
- 2
- Property Type
- Single Family Residential
- Property Sub Type
- Single Family Residence
- Stories
- Two Levels
Property Description
This Move-In Ready Sunbow Home (no HOA Fees) is located in a Cul de Sac in a highly sought-after neighborhood near highly-rated schools, as well as parks, restaurants, shopping and Sharp Chula Vista Medical Center. This home features 5 Bedrooms, 3 Bathrooms with a Full Bed and Bathroom downstairs. Crown molding throughout this home as well as laminate wood, tile, and carpeted flooring are some of the features of this 2,648 square foot home that has plenty to offer. As you enter the home, from the covered porch, you are welcomed by a spacious Family Room and Formal Dining Room that will lead you to the Living Room with Fireplace, Dining Room, and Kitchen with Walk-in Pantry and Double Oven. Stairs off the Family Room lead you to the 2nd Floor where you will notice 3 more bedrooms (2 with walk-in closets), a 2nd Bathroom with a Jack and Jill Dual-Vanity sink and shower/tub, a Full-Sized Laundry Room with cabinets, a Linen Closet, and the 5th Bedroom - a Spacious Master Bedroom with 2 Walk-in Closets and views to the South along with a Master Bathroom that comes with a separate Toilet Room. The Backyard has a playpen for pets, a deck that is great for intimate evening meals while gazing at the city lights and views to the South or just enjoying the Mountain views while entertaining family and friends. Enjoy Direct Entry into the home from the 2-Car Garage as well as the available parking out front with enough space for a small RV or Boat. This home is A Must See!
Additional Information
- Appliances
- Built-In Range, Double Oven, Dishwasher, Gas Cooktop, Gas Water Heater, Refrigerator, Dryer
- Pool Description
- None
- Fireplace Description
- Family Room
- Heat
- Central
- Cooling Description
- None
- View
- City Lights, Hills, Mountain(s)
- Patio
- Deck, Front Porch, Patio
- Roof
- Spanish Tile
- Garage Spaces Total
- 2
- Sewer
- Public Sewer
- Water
- Public
- School District
- Sweetwater Union
- Elementary School
- Parkview
- Interior Features
- Bedroom on Main Level, Walk-In Pantry, Walk-In Closet(s)
- Attached Structure
- Detached
Listing courtesy of Listing Agent: Joe Lyons (joenavy2007@gmail.com) from Listing Office: Coldwell Banker West.
Listing sold by Shawn Casey from Real Broker
Mortgage Calculator
Based on information from California Regional Multiple Listing Service, Inc. as of . This information is for your personal, non-commercial use and may not be used for any purpose other than to identify prospective properties you may be interested in purchasing. Display of MLS data is usually deemed reliable but is NOT guaranteed accurate by the MLS. Buyers are responsible for verifying the accuracy of all information and should investigate the data themselves or retain appropriate professionals. Information from sources other than the Listing Agent may have been included in the MLS data. Unless otherwise specified in writing, Broker/Agent has not and will not verify any information obtained from other sources. The Broker/Agent providing the information contained herein may or may not have been the Listing and/or Selling Agent.

/u.realgeeks.media/sandiegochulavistarealestatehomes/The-Lewis-Team-at-Real-Broker-San-Diego-CA_sm_t.gif)