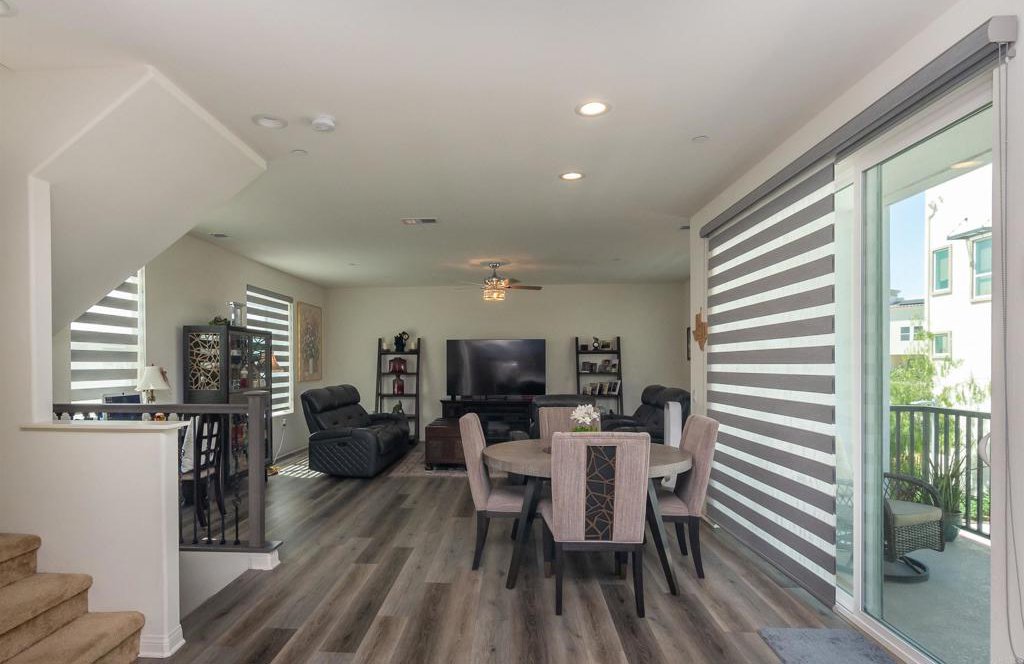1441 Boracay Drive, Chula Vista, CA 91915
- $815,000
- 3
- BD
- 4
- BA
- 2,256
- SqFt
- Sold Price
- $815,000
- List Price
- $824,900
- Closing Date
- Mar 28, 2024
- Status
- CLOSED
- MLS#
- PTP2304246
- Year Built
- 2021
- Bedrooms
- 3
- Bathrooms
- 4
- Living Sq. Ft
- 2,256
- Lot Size
- 300
- Lot Location
- Back Yard, Street Level, Yard
- Days on Market
- 177
- Property Type
- Condo
- Property Sub Type
- Condominium
- Stories
- Two Levels
Property Description
Ready to MOVE in. Gorgeous home in the heart of OTAY RANCH TOWN CENTER MALL ! Elegance, Sophistication, Convenience and Luxury, we have it. JUST BRING YOUR CLOTHES. HIGH END Stainless appliances FRIDGE, WASHER ,DRYER. This home EQUIPPED with MODERN and LATEST features. The FIRST level has an open LANDING can be your OFFICE, LIVING ROOM, or FOURTH Bedroom~( this is plan 2 model, with bedroom downstairs, sellers requested the builder to make it optional, instead of a bedroom, it's an office to suit the seller's work at home lifestyle). Notice the walk-in FULL bathroom and bath (SPA) DOWNSTAIRS, Seller spent $21,000 for convenience and FLEXIBILITY for guests and MULTI GENERATIONAL families. Descent size, LOW MAINTENANCE backyard for your BBQ~OWNED (Fully paid) 11 panels SOLAR with a backed up battery, a tag price of $31,000 to SAVE you MONEY on ELECTRIC bills , just $46 a MONTH. Kitchen has the CHEF'S delight, HIGH END STAINLESS appliances with LOTS of cabinet space ~ REVERSED OSMOSIS~gorgeous QUARTZ counter tops~FULL BACKSPLASH ~ UPGRADED flooring, AC, ELEGANT fans in every room ~ABUNDANCE windows with custom COVERING adding to the COMFORTABLE atmosphere. CHARGING STATION outlet for your electric cars available in the 2 car ATTACHED GARAGE w/ direct access to the house. The GREAT room has a walk in closet, double vanities. MARRIOTT Hotel next to you for visiting friends and families. PRIME LOCATION !! Close to 125 FREEWAY, restaurants, grocery, great schools~ Community POOL coming soon. MUST SEE, IMMACULATE!! Thank you for showing.
Additional Information
- HOA
- 335
- Frequency
- Monthly
- Association Amenities
- Outdoor Cooking Area, Barbecue, Other, Trail(s)
- Pool Description
- Community
- Fireplace Description
- Electric, Gas
- Cooling
- Yes
- Cooling Description
- Central Air, Electric, Gas
- View
- City Lights, Neighborhood
- Garage Spaces Total
- 2
- Water
- See Remarks
- School District
- Sweetwater Union
- Interior Features
- All Bedrooms Up
- Attached Structure
- Attached
Listing courtesy of Listing Agent: Rue Fountain (rfountain@bhhscal.com) from Listing Office: Berkshire Hathaway HomeService.
Listing sold by Clark Anctil from AARE
Mortgage Calculator
Based on information from California Regional Multiple Listing Service, Inc. as of . This information is for your personal, non-commercial use and may not be used for any purpose other than to identify prospective properties you may be interested in purchasing. Display of MLS data is usually deemed reliable but is NOT guaranteed accurate by the MLS. Buyers are responsible for verifying the accuracy of all information and should investigate the data themselves or retain appropriate professionals. Information from sources other than the Listing Agent may have been included in the MLS data. Unless otherwise specified in writing, Broker/Agent has not and will not verify any information obtained from other sources. The Broker/Agent providing the information contained herein may or may not have been the Listing and/or Selling Agent.

/u.realgeeks.media/sandiegochulavistarealestatehomes/The-Lewis-Team-at-Real-Broker-San-Diego-CA_sm_t.gif)