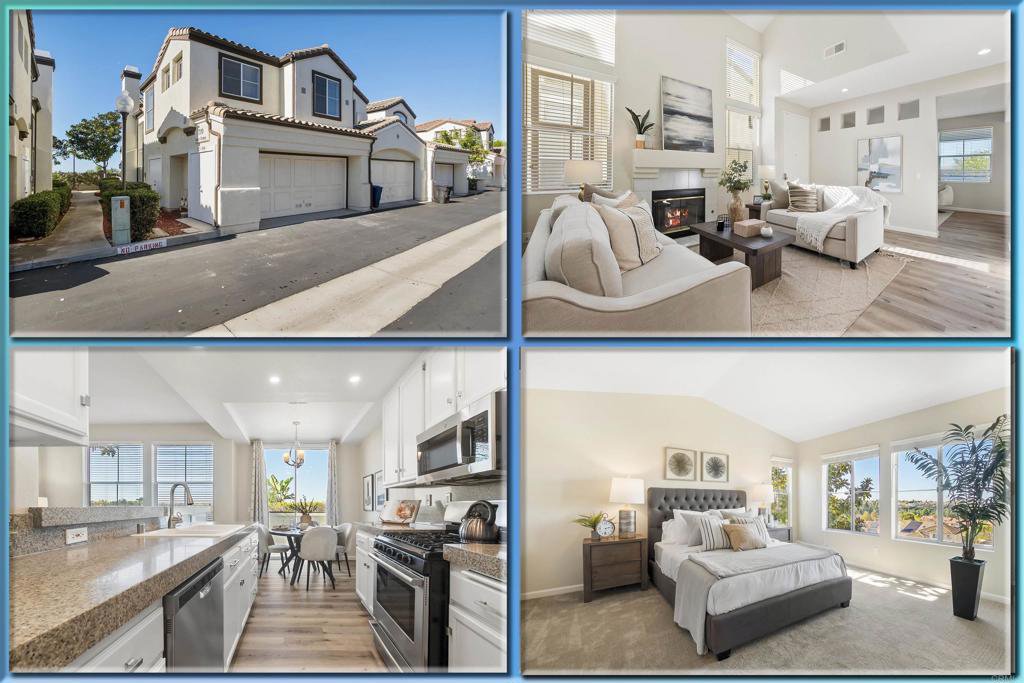710 Callejon Ciudad Unit Unit 97, Chula Vista, CA 91910
- $780,000
- 3
- BD
- 3
- BA
- 1,658
- SqFt
- Sold Price
- $780,000
- List Price
- $749,000
- Closing Date
- Dec 28, 2023
- Status
- CLOSED
- MLS#
- PTP2305973
- Year Built
- 1994
- Bedrooms
- 3
- Bathrooms
- 3
- Living Sq. Ft
- 1,658
- Days on Market
- 2
- Property Type
- Townhome
- Property Sub Type
- Townhouse
- Stories
- Two Levels
- Neighborhood
- Tiara (Tia)
Property Description
Seller will consider offers between $699,000 to $749,000. Discover a rarely available gem in the sought-after Rancho Del Rey community. This upgraded and beautifully remodeled townhome located in a gated community boasts a practical open floor plan, largest floor plan in the complex, with 3 bedrooms , loft upstairs/optional room, and 2.5 bathrooms, complemented by an attached 2-car garage offering convenient storage solutions. Inside, enjoy modern amenities such as a stylish kitchen with stainless steel appliances, new upgraded flooring throughout, new paint, A/C, and granite counters, creating a sleek and comfortable living space. High ceilings and ample windows flood the home with natural light, while a private patio and master bedroom provides a tranquil outdoor retreat with amazing sunset views. The convenience of in-unit laundry adds to the practicality of this residence. Residents at Tiara relish in the community's excellent amenities, including pool & spa, stunning panoramic views, and the peaceful atmosphere. NO mello-roos! Close proximity to schools, beaches, freeway, grocery stores, shoppings, restaurants, local golf courses, medical offices, Discovery Park, and the San Diego Bay. Perfect for those seeking Southern San Diego convenience, this property combines an open floor plan with modern features. Don't miss the opportunity to make this your home – schedule a viewing now!
Additional Information
- HOA
- 369
- Frequency
- Monthly
- Appliances
- Gas Oven, Microwave, Refrigerator
- Pool Description
- Community
- Fireplace Description
- Living Room
- Heat
- Forced Air, Natural Gas
- Cooling
- Yes
- Cooling Description
- Central Air, See Remarks
- View
- Bay, City Lights, Hills, Neighborhood, Panoramic
- Patio
- Patio, Porch
- Garage Spaces Total
- 2
- Water
- See Remarks
- School District
- Bonita Unified
- Interior Features
- Granite Counters, High Ceilings, Open Floorplan, Storage, Loft, Walk-In Closet(s)
- Attached Structure
- Attached
Listing courtesy of Listing Agent: Gayle Dacumos (gayle.montisano@gmail.com) from Listing Office: Big Block Realty, Inc.
Listing sold by Shannon Herlihy from eXp Realty of California, Inc
Mortgage Calculator
Based on information from California Regional Multiple Listing Service, Inc. as of . This information is for your personal, non-commercial use and may not be used for any purpose other than to identify prospective properties you may be interested in purchasing. Display of MLS data is usually deemed reliable but is NOT guaranteed accurate by the MLS. Buyers are responsible for verifying the accuracy of all information and should investigate the data themselves or retain appropriate professionals. Information from sources other than the Listing Agent may have been included in the MLS data. Unless otherwise specified in writing, Broker/Agent has not and will not verify any information obtained from other sources. The Broker/Agent providing the information contained herein may or may not have been the Listing and/or Selling Agent.

/u.realgeeks.media/sandiegochulavistarealestatehomes/The-Lewis-Team-at-Real-Broker-San-Diego-CA_sm_t.gif)