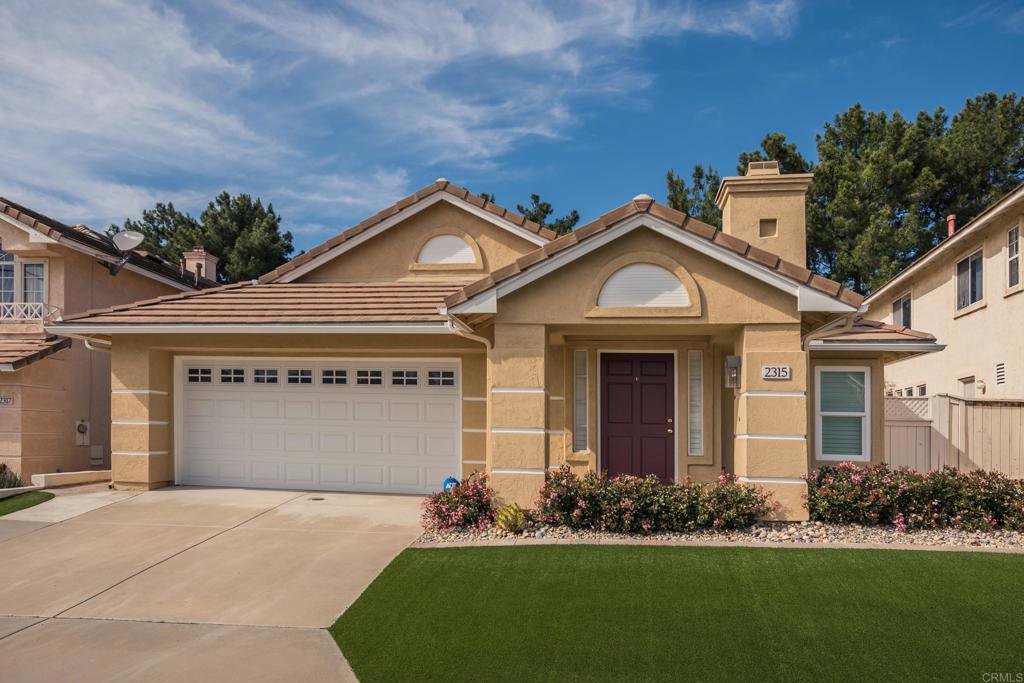2315 Eastridge Loop, Chula Vista, CA 91915
- $970,500
- 3
- BD
- 2
- BA
- 1,657
- SqFt
- Sold Price
- $970,500
- List Price
- $900,000
- Closing Date
- Mar 19, 2024
- Status
- CLOSED
- MLS#
- PTP2401259
- Year Built
- 1993
- Bedrooms
- 3
- Bathrooms
- 2
- Living Sq. Ft
- 1,657
- Lot Size
- 4,884
- Acres
- 0.11
- Lot Location
- 0-1 Unit/Acre, Back Yard, Front Yard, Sprinklers In Rear, Landscaped, Near Park, Planned Unit Development, Sprinklers Timer, Yard
- Days on Market
- 5
- Property Type
- Single Family Residential
- Property Sub Type
- Single Family Residence
- Stories
- One Level
Property Description
Welcome to this beautiful, single-story, turn-key home with an abundance of upgrades and meticulous attention to detail that sets this residence apart. The remodeled kitchen boasts luxurious quartz countertops, gorgeous cabinets, stainless steel appliances and a stylish tile backsplash. The low maintenance laminate and tile flooring throughout adds a touch of elegance while ensuring durability and ease of care. The plantation shutters throughout the home offer both privacy and a touch of classic charm. The living room features a cozy fireplace, creating the perfect ambiance for relaxation and entertaining. Both bathrooms have been remodeled with new cabinets, quartz countertops and tile showers. The skylight in the primary bath adds natural illumination. There is a formal dining area in the living room and an informal area in the family room. Outside you will find a brick patio surrounded by artificial turf and a great patio cover. The garage is especially neat with an epoxy floor and loads of storage cabinets. This home is the epitome of turn-key living, offering a perfect blend of functionality, style, and comfort.
Additional Information
- HOA
- 100
- Frequency
- Monthly
- Association Amenities
- Clubhouse, Golf Course, Playground, Pool, Spa/Hot Tub
- Other Buildings
- Shed(s)
- Appliances
- Dishwasher, Gas Cooking, Disposal, Gas Oven, Gas Range, Gas Water Heater, Microwave, Refrigerator, Water Heater
- Pool Description
- Community, Association
- Fireplace Description
- Gas, Living Room
- Heat
- Central, Forced Air, Natural Gas
- Cooling
- Yes
- Cooling Description
- Central Air
- View
- None
- Patio
- Brick, Covered, Patio
- Roof
- Tile
- Garage Spaces Total
- 2
- Sewer
- Public Sewer
- Water
- Public
- School District
- Sweetwater Union
- Interior Features
- Bedroom on Main Level, Main Level Primary
- Attached Structure
- Detached
Listing courtesy of Listing Agent: Karen Crabtree (crabtree@bhhscal.com) from Listing Office: Berkshire Hathaway HomeService.
Listing sold by Pamela Ratcliffe from Coldwell Banker West
Mortgage Calculator
Based on information from California Regional Multiple Listing Service, Inc. as of . This information is for your personal, non-commercial use and may not be used for any purpose other than to identify prospective properties you may be interested in purchasing. Display of MLS data is usually deemed reliable but is NOT guaranteed accurate by the MLS. Buyers are responsible for verifying the accuracy of all information and should investigate the data themselves or retain appropriate professionals. Information from sources other than the Listing Agent may have been included in the MLS data. Unless otherwise specified in writing, Broker/Agent has not and will not verify any information obtained from other sources. The Broker/Agent providing the information contained herein may or may not have been the Listing and/or Selling Agent.

/u.realgeeks.media/sandiegochulavistarealestatehomes/The-Lewis-Team-at-Real-Broker-San-Diego-CA_sm_t.gif)