1228 La Vida Court, Chula Vista, CA 91915
- $779,000
- 3
- BD
- 3
- BA
- 1,395
- SqFt
- List Price
- $779,000
- Status
- PENDING
- MLS#
- PTP2401586
- Year Built
- 1999
- Bedrooms
- 3
- Bathrooms
- 3
- Living Sq. Ft
- 1,395
- Lot Size
- 51,672
- Acres
- 1.19
- Lot Location
- Back Yard
- Days on Market
- 21
- Property Type
- Single Family Residential
- Property Sub Type
- Single Family Residence
- Stories
- Two Levels
Property Description
Sellers are entertaining offers between $749,000 - $779,000 for this immaculate residence. Bonus: This home is eligible for the Community Lending Program which offers discounted mortgage rates for qualified homebuyers based on the homes location. Don't let your buyers miss out on an opportunity to own a piece of Eastlake Greens paradise! Upon entering, you're greeted by an inviting covered front porch leading to an open-concept living space adorned with LVP Flooring, a cozy fireplace in the living room, Stainless Steel appliances in the kitchen, and numerous upgrades (see attachment) to include new garage door, solar panels, ceiling fans in every bedroom, as well as your own off-street, private parking space next to your 1-Car Garage. Upstairs, you will find 3 beautiful bedrooms with a walk-in closet in the Master Bedroom. An attached 1-Car Garage provides easy entry into the home along with the private off-street parking space located next to the garage that is big enough for 1-2 vehicles (tax rolls state 2-car garage). Located in the heart of Eastlake Greens, this property offers excellent schools, gated security, and access to a host of amenities to include being within walking distance to the prestigious Enagic Golf Club at Eastlake along with access to three pools, two parks, five tennis courts, two basketball courts, and two sand volleyball areas. Home has no shared walls and is legally described as a condo.
Additional Information
- HOA
- 100
- Frequency
- Monthly
- Second HOA
- $130
- Association Amenities
- Clubhouse, Controlled Access, Golf Course, Pet Restrictions, Pets Allowed
- Appliances
- Dryer, Washer
- Pool Description
- Community
- Fireplace Description
- Living Room
- Cooling
- Yes
- Cooling Description
- Central Air
- Garage Spaces Total
- 1
- Sewer
- Public Sewer
- School District
- Sweetwater Union
- High School
- Eastlake
- Interior Features
- All Bedrooms Up
- Attached Structure
- Detached
Listing courtesy of Listing Agent: Joe Lyons (joenavy2007@gmail.com) from Listing Office: Coldwell Banker West.
Mortgage Calculator
Based on information from California Regional Multiple Listing Service, Inc. as of . This information is for your personal, non-commercial use and may not be used for any purpose other than to identify prospective properties you may be interested in purchasing. Display of MLS data is usually deemed reliable but is NOT guaranteed accurate by the MLS. Buyers are responsible for verifying the accuracy of all information and should investigate the data themselves or retain appropriate professionals. Information from sources other than the Listing Agent may have been included in the MLS data. Unless otherwise specified in writing, Broker/Agent has not and will not verify any information obtained from other sources. The Broker/Agent providing the information contained herein may or may not have been the Listing and/or Selling Agent.




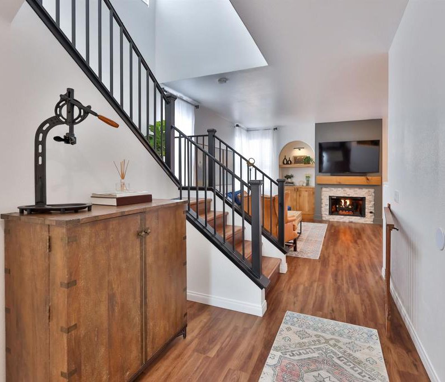
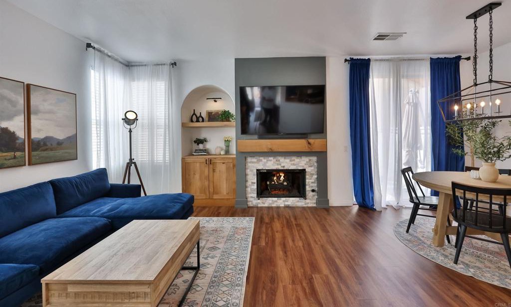
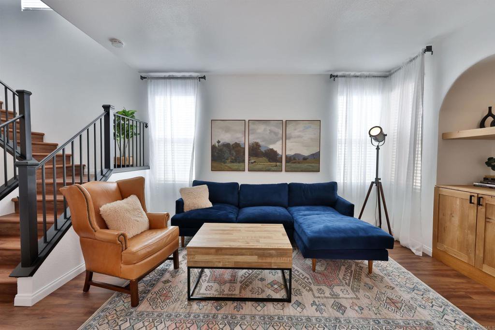

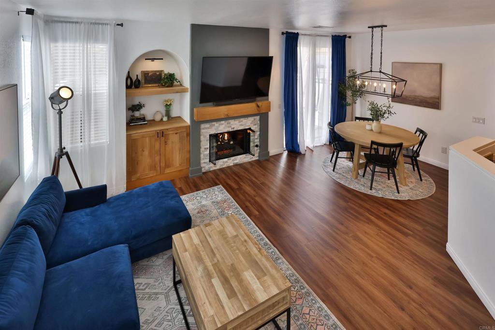

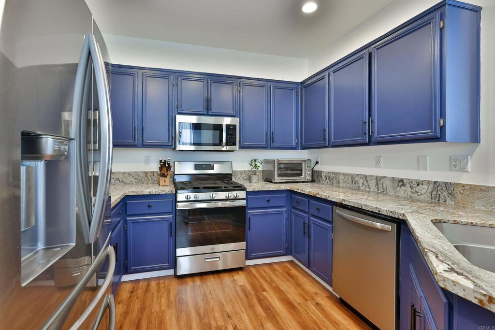
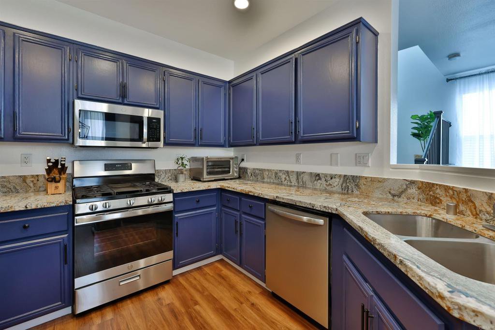
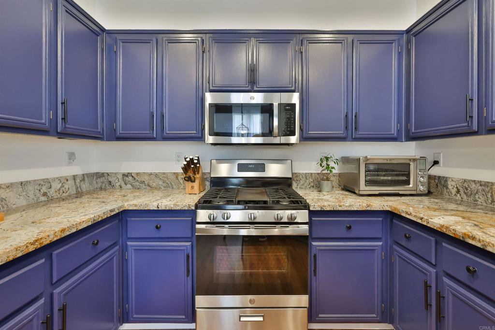
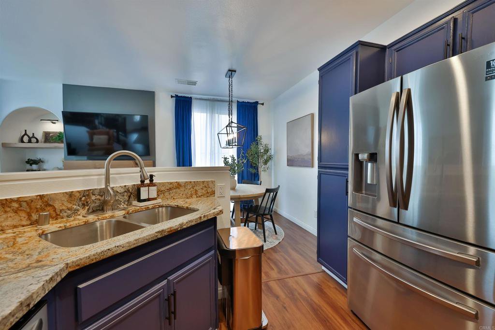
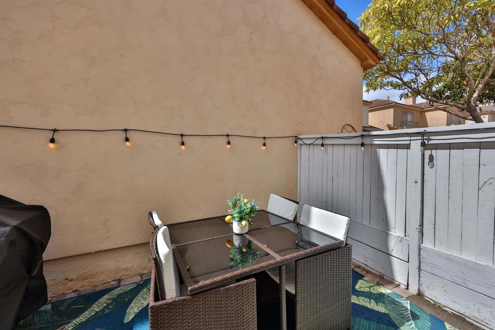
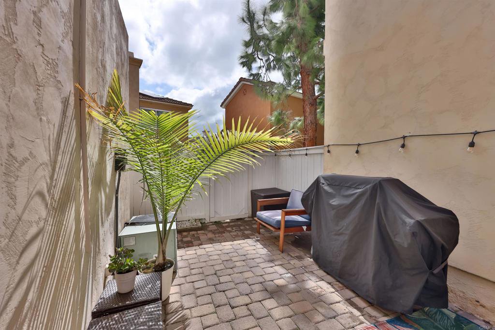
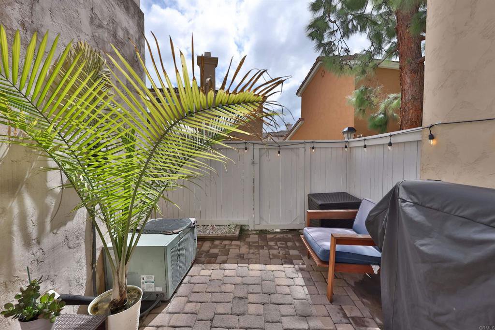

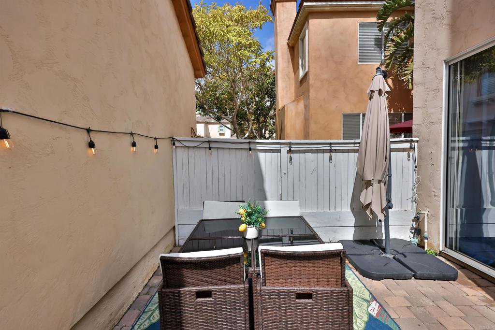
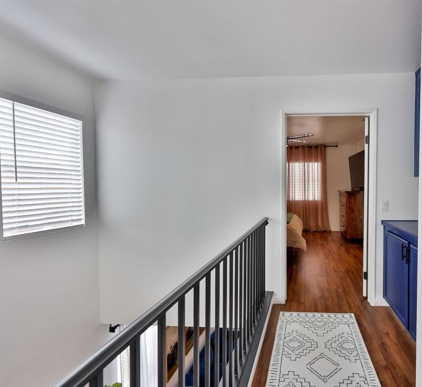
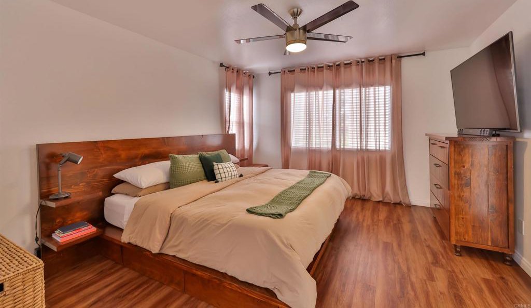
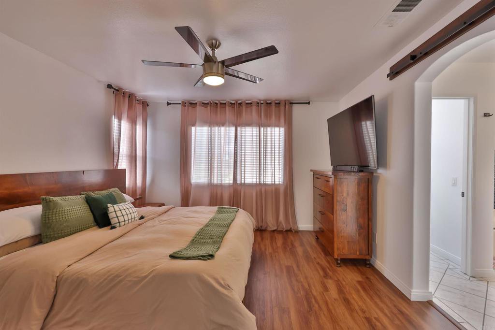
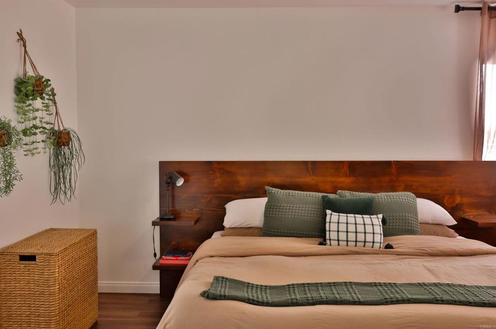


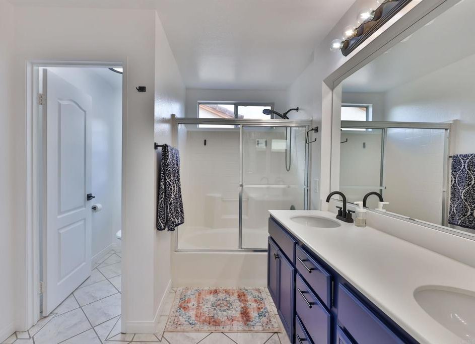



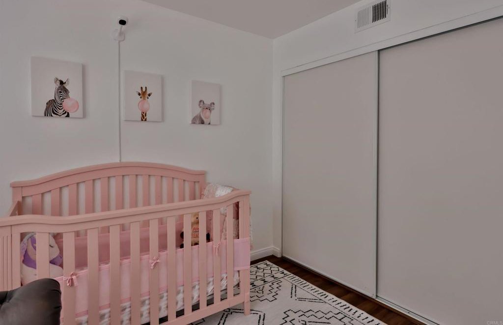
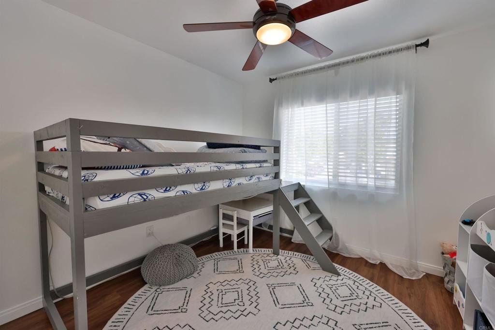
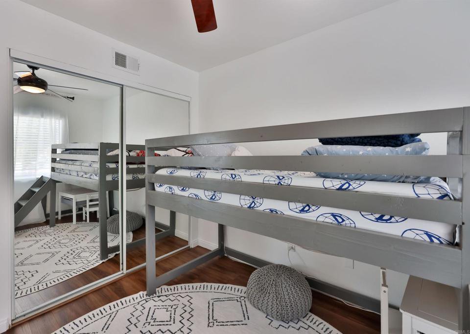
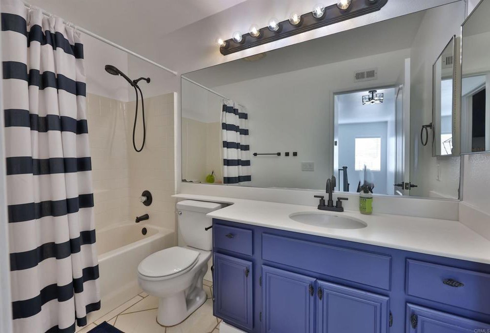
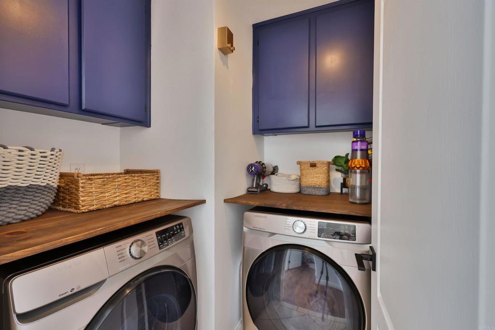
/u.realgeeks.media/sandiegochulavistarealestatehomes/The-Lewis-Team-at-Real-Broker-San-Diego-CA_sm_t.gif)