1006 Sutter Ridge Ct., Chula Vista, CA 91914
- $2,150,000
- 5
- BD
- 5
- BA
- 4,603
- SqFt
- List Price
- $2,150,000
- Status
- ACTIVE
- MLS#
- PTP2402006
- Year Built
- 2005
- Bedrooms
- 5
- Bathrooms
- 5
- Living Sq. Ft
- 4,603
- Lot Size
- 18,730
- Acres
- 0.43
- Lot Location
- 0-1 Unit/Acre
- Days on Market
- 22
- Property Type
- Single Family Residential
- Property Sub Type
- Single Family Residence
- Stories
- Two Levels
Property Description
Unwind in luxury with panoramic mountain views at Colrich Reserves at the Woods by Pulte homes., a prestigious 4,603 Sq. Ft home in the desirable Eastlake Woods community. Upon entry, you'll be greeted by a dramatic entry with a curved staircase. This expansive home boasts 5 bedrooms, 4.5 bathrooms (one on the first floor with a private entrance), a media/guest room with a separate entrance, and an oversized office, all featuring plantation shutters and crown moldings. Entertain easily in the chef's kitchen, outfitted with monogram appliances, a 6-burner cooktop, dual ovens, a large center island, and granite countertops with a full backsplash. Relax by the cozy fireplace in the spacious family room, or unwind in the private courtyard with a soothing fountain. 6 sets of French doors leading to the beautiful yard, surround sound, Built-in wired security system w/cameras, 2 A/C systems, beautiful hardwood floors, a butler pantry, and a walk-in pantry make this property truly luxurious. The property sits on a nearly half-acre flat usable lot with possibilities for an ADU. It also has a 3-car tandem garage with epoxy flooring and an oversized laundry room, making it a perfect family home. Make this dreamy home yours. This home is near great schools, shopping and dining, a golf course, and quick access to Hwy. 125. Schedule a showing today and experience luxury living at Coleridge Reserve!
Additional Information
- HOA
- 121
- Frequency
- Monthly
- Association Amenities
- Clubhouse, Jogging Path, Pool, Trail(s)
- Pool Description
- Community, Association
- Fireplace Description
- Family Room
- Cooling
- Yes
- Cooling Description
- Central Air
- View
- Hills, Mountain(s), Panoramic
- Garage Spaces Total
- 3
- Sewer
- Public Sewer
- Water
- Private
- School District
- Chula Vista Elementary
- Interior Features
- Bedroom on Main Level, Jack and Jill Bath, Walk-In Pantry, Walk-In Closet(s)
- Attached Structure
- Detached
Listing courtesy of Listing Agent: Gabriela Barreiro (gababarreiro@gmail.com) from Listing Office: Coldwell Banker West.
Mortgage Calculator
Based on information from California Regional Multiple Listing Service, Inc. as of . This information is for your personal, non-commercial use and may not be used for any purpose other than to identify prospective properties you may be interested in purchasing. Display of MLS data is usually deemed reliable but is NOT guaranteed accurate by the MLS. Buyers are responsible for verifying the accuracy of all information and should investigate the data themselves or retain appropriate professionals. Information from sources other than the Listing Agent may have been included in the MLS data. Unless otherwise specified in writing, Broker/Agent has not and will not verify any information obtained from other sources. The Broker/Agent providing the information contained herein may or may not have been the Listing and/or Selling Agent.

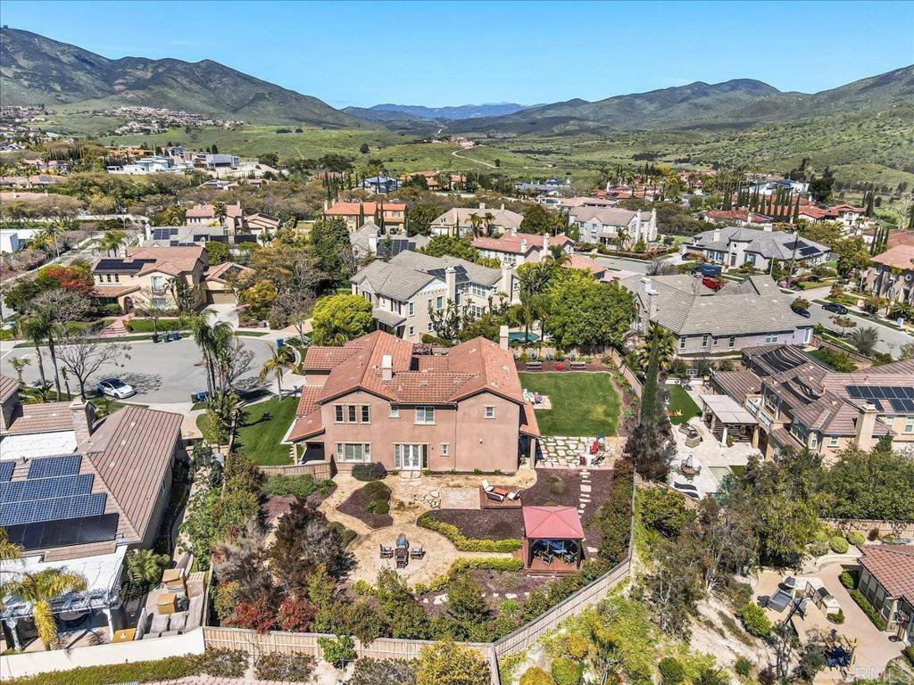
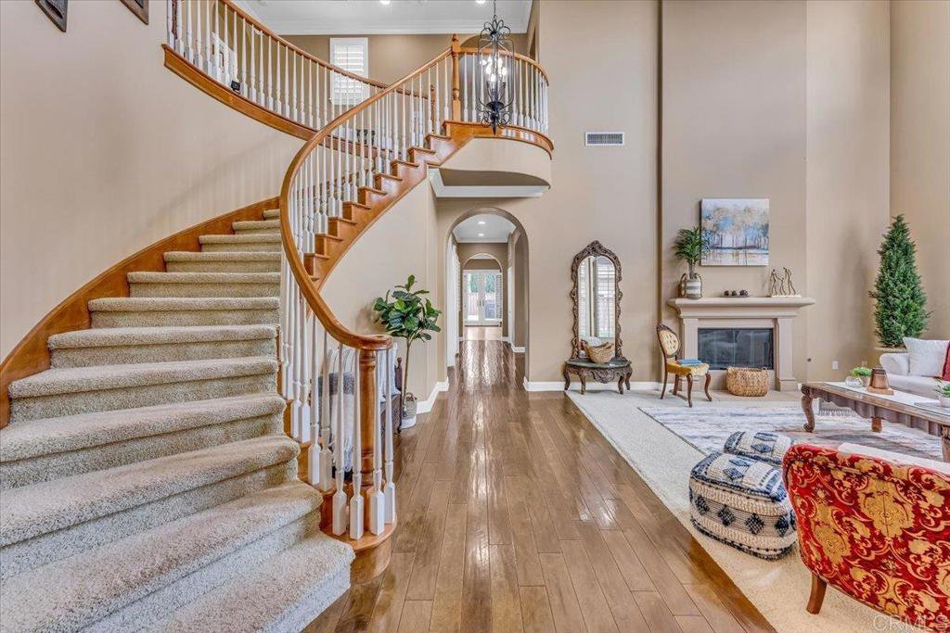




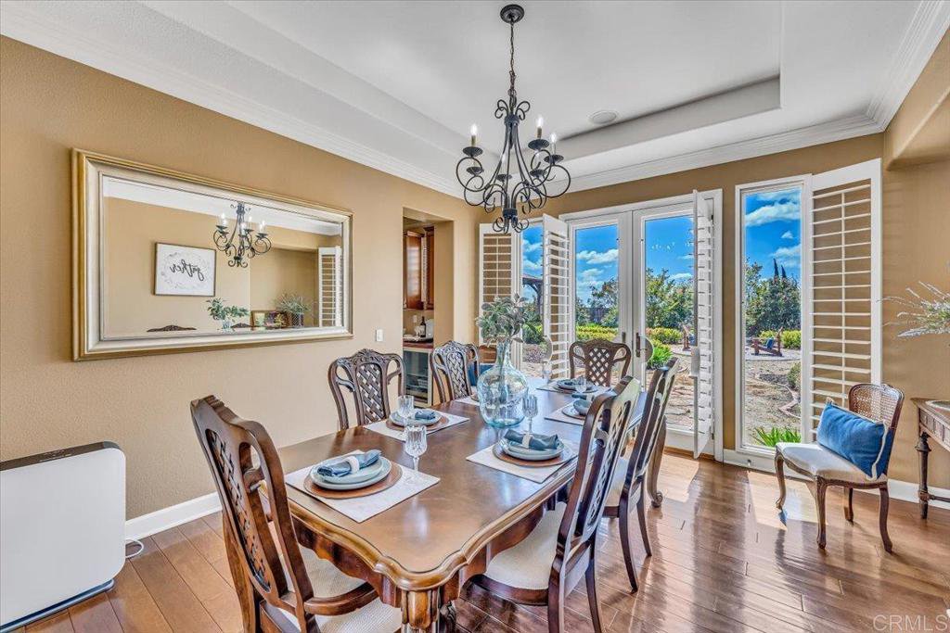





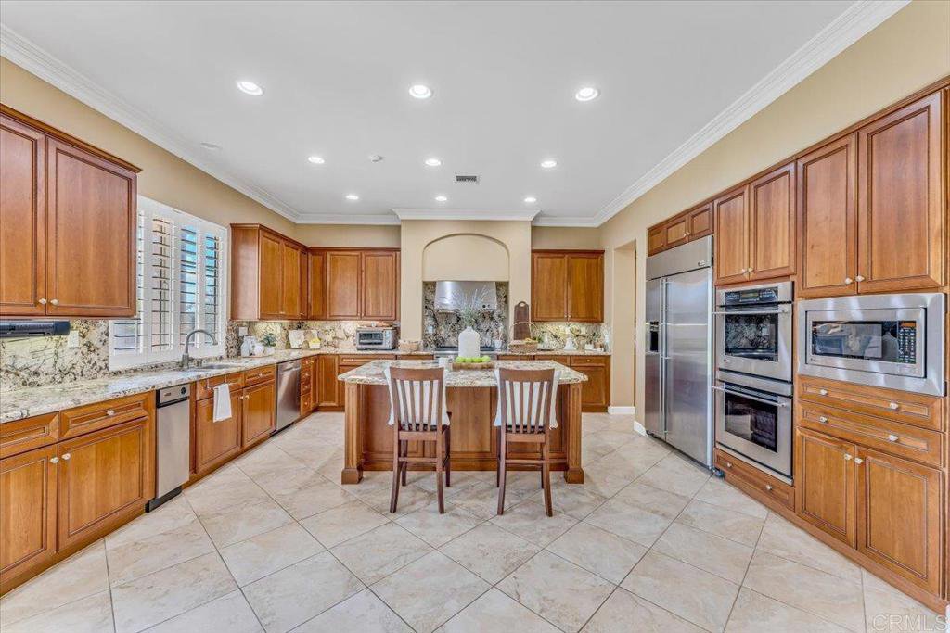


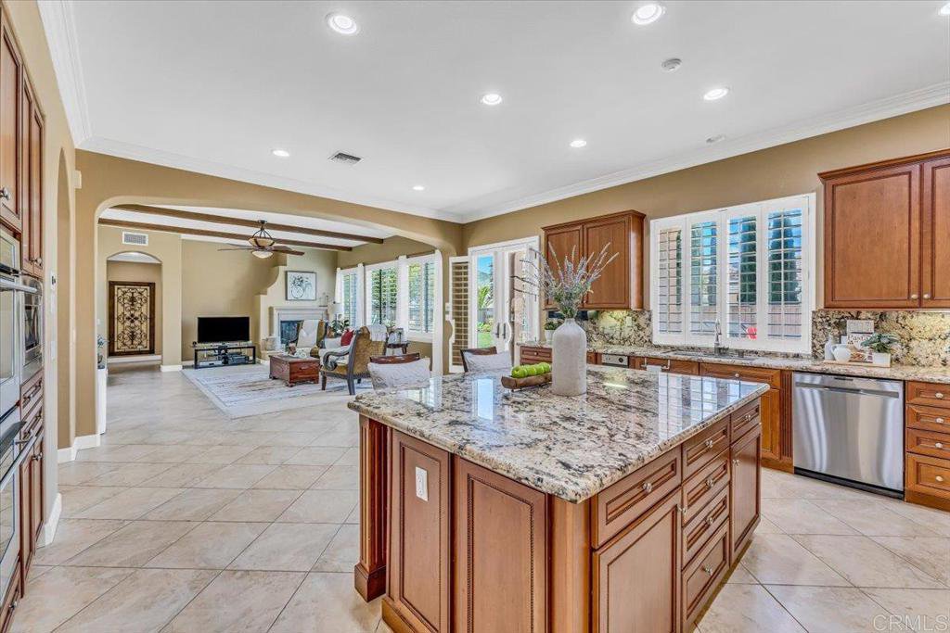























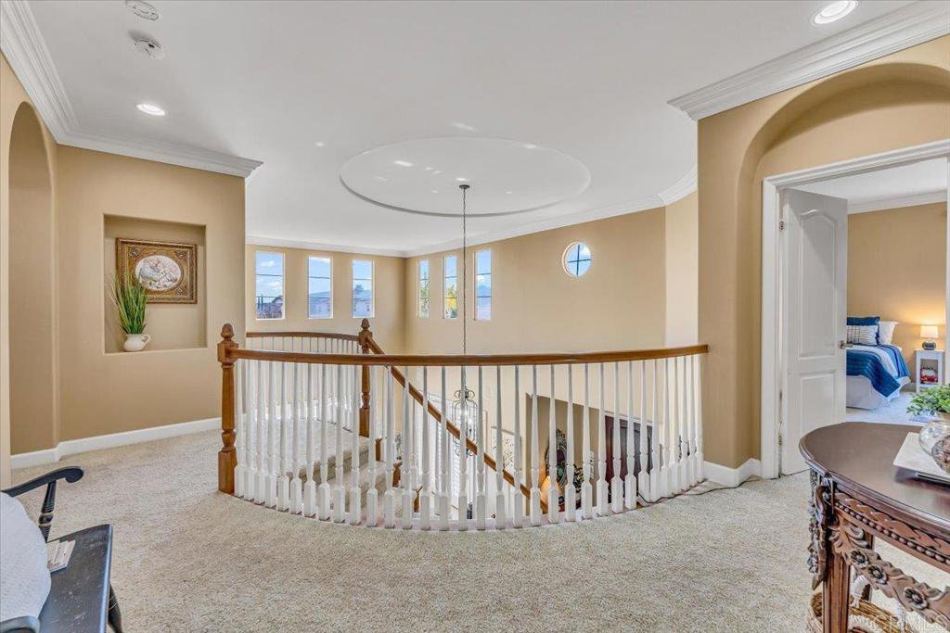


















/u.realgeeks.media/sandiegochulavistarealestatehomes/The-Lewis-Team-at-Real-Broker-San-Diego-CA_sm_t.gif)