1364 Blue Sage Way, Chula Vista, CA 91915
- $1,350,000
- 4
- BD
- 3
- BA
- 3,061
- SqFt
- List Price
- $1,350,000
- Price Change
- ▲ $100,000 1714501787
- Status
- PENDING
- MLS#
- PTP2402275
- Year Built
- 2004
- Bedrooms
- 4
- Bathrooms
- 3
- Living Sq. Ft
- 3,061
- Lot Size
- 5,121
- Acres
- 0.12
- Lot Location
- Back Yard, Drip Irrigation/Bubblers, Front Yard, Lawn, Landscaped, Planned Unit Development, Sprinkler System
- Days on Market
- 7
- Property Type
- Single Family Residential
- Property Sub Type
- Single Family Residence
- Stories
- Two Levels
Property Description
*VALUE RANGE PRICING $1,250,000-$1,350,000*Welcome to your dream home in Eastlake Vistas, where luxury living meets unparalleled versatility! Step inside this former model home to discover a flexible layout featuring 4 bedrooms including a spacious primary suite, 2 1/2 bathrooms, and a large loft. Originally designed as a 5-bedroom home, the lower level's extra rooms or the upper-level loft space can effortlessly transform into an additional bedroom, providing endless possibilities to tailor the space to your needs. Upon entering the foyer, you will appreciate the attention to detail and design with exposed wood beams, Cali-bamboo and custom tile floors, vaulted ceilings, a custom iron staircase, elegant shutters and windows, 2 Juliet balconies, 6 sets of French doors, 2 air conditioning units, whole house fan, and built-in whole home sound. Outside you can enjoy the private courtyard entrance, primary suite balcony with mountain views, and a backyard entertaining area with an above-ground spa and built-in bar-b-que. As part of the prestigious Eastlake Vistas community, residents enjoy access to The Woods and Creekside clubhouses, pools, and spas. Conveniently situated close to schools, shopping, walking trails, Mountain Hawk Park and Salt Creek Recreation Center providing options for recreation and leisure. This exceptional home is move-in ready, with many recent upgrades including the spa, water heater, garage doors, front gate, and updated faucets throughout. Don't miss the chance to make this extraordinary former model home your own. Schedule a showing today and experience the epitome of luxury living in Chula Vista!
Additional Information
- HOA
- 121
- Frequency
- Monthly
- Association Amenities
- Call for Rules, Clubhouse, Fitness Center, Meeting Room, Barbecue, Playground, Pool, Spa/Hot Tub
- Pool Description
- Community, Association
- Fireplace Description
- Family Room, Primary Bedroom
- Heat
- Central, Forced Air, Fireplace(s), Natural Gas
- Cooling
- Yes
- Cooling Description
- Central Air, Electric, Whole House Fan
- View
- Mountain(s), Neighborhood
- Patio
- Concrete
- Garage Spaces Total
- 2
- School District
- Sweetwater Union
- Interior Features
- Loft, Primary Suite, Walk-In Pantry, Walk-In Closet(s)
- Attached Structure
- Detached
Listing courtesy of Listing Agent: Momi Gonzales (momi@momigonzales.realtor) from Listing Office: Coldwell Banker West.
Mortgage Calculator
Based on information from California Regional Multiple Listing Service, Inc. as of . This information is for your personal, non-commercial use and may not be used for any purpose other than to identify prospective properties you may be interested in purchasing. Display of MLS data is usually deemed reliable but is NOT guaranteed accurate by the MLS. Buyers are responsible for verifying the accuracy of all information and should investigate the data themselves or retain appropriate professionals. Information from sources other than the Listing Agent may have been included in the MLS data. Unless otherwise specified in writing, Broker/Agent has not and will not verify any information obtained from other sources. The Broker/Agent providing the information contained herein may or may not have been the Listing and/or Selling Agent.








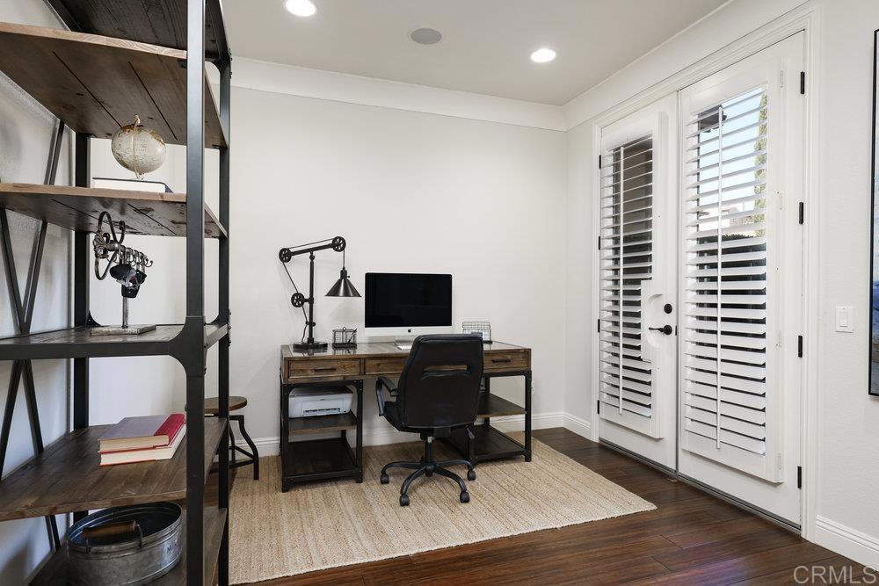




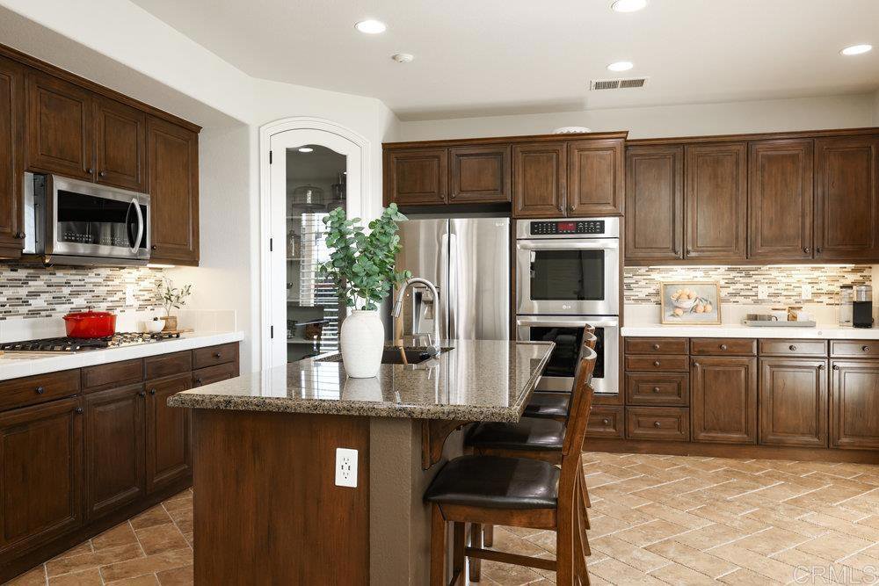












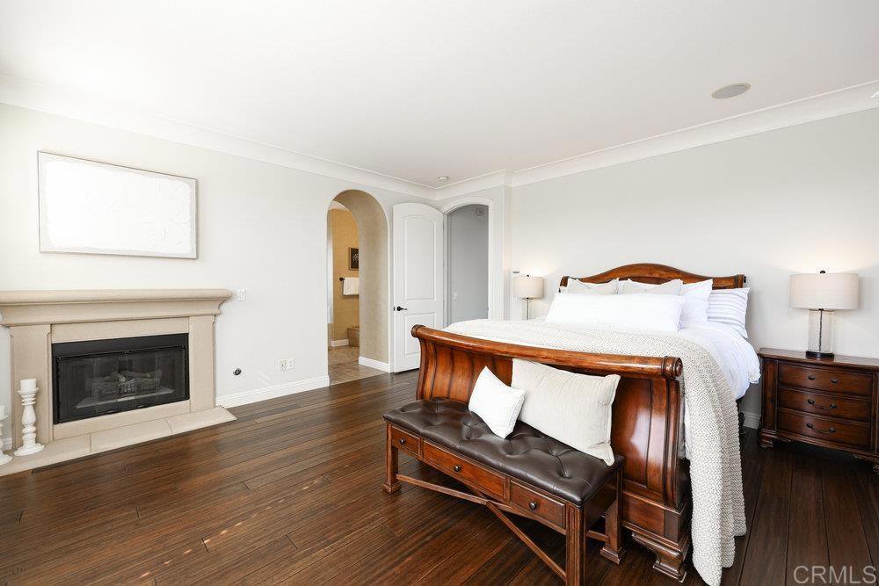





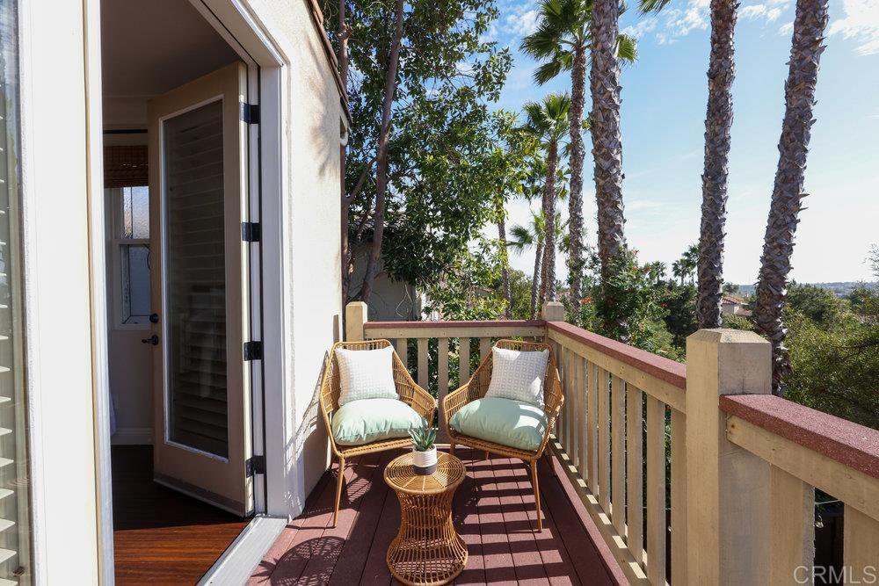


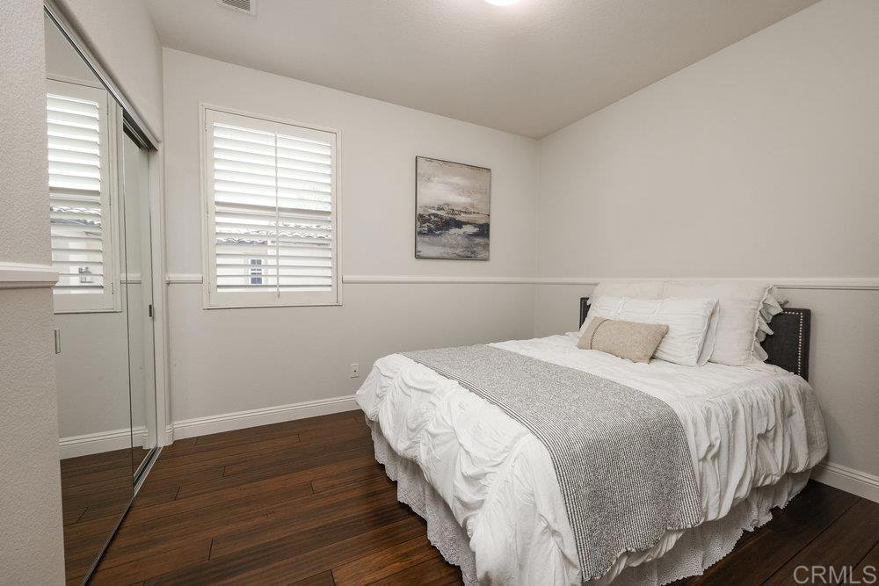
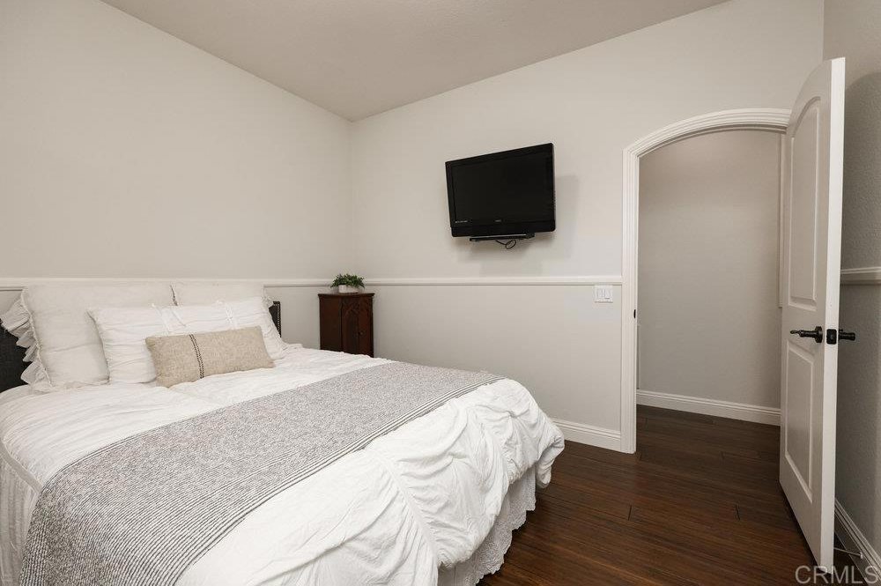















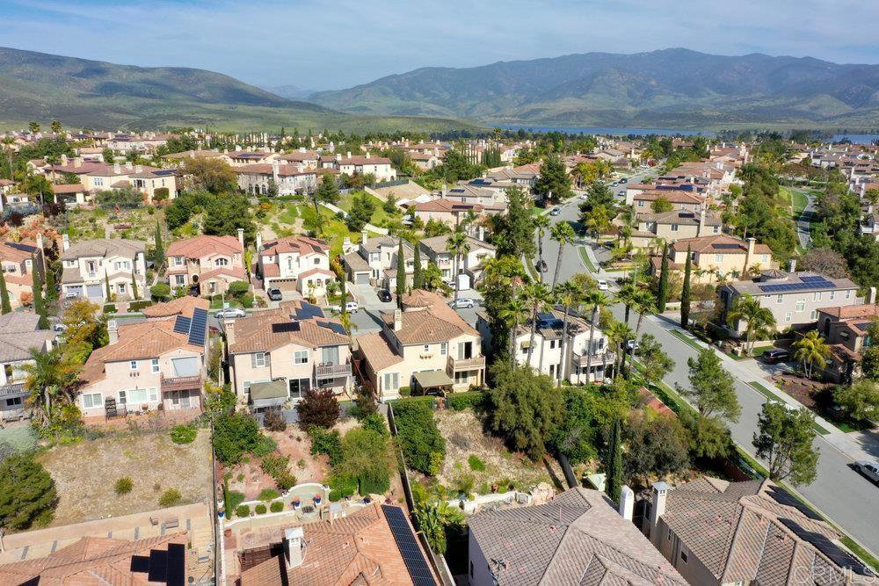



/u.realgeeks.media/sandiegochulavistarealestatehomes/The-Lewis-Team-at-Real-Broker-San-Diego-CA_sm_t.gif)