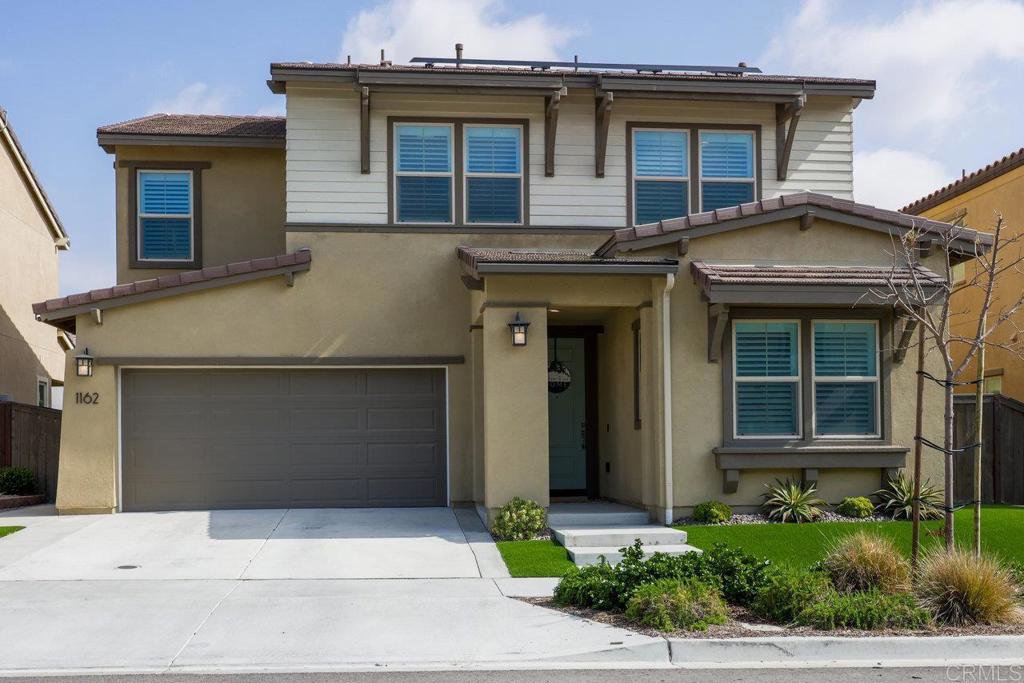1162 Calle Deceo, Chula Vista, CA 91913
- $1,200,000
- 4
- BD
- 4
- BA
- 2,815
- SqFt
- Sold Price
- $1,200,000
- List Price
- $1,159,000
- Closing Date
- Jun 04, 2024
- Status
- CLOSED
- MLS#
- PTP2402763
- Year Built
- 2019
- Bedrooms
- 4
- Bathrooms
- 4
- Living Sq. Ft
- 2,815
- Lot Size
- 3,908
- Acres
- 0.09
- Lot Location
- Back Yard, Front Yard, Landscaped
- Days on Market
- 5
- Property Type
- Single Family Residential
- Property Sub Type
- Single Family Residence
- Stories
- Two Levels
Property Description
Welcome to your dream home! This stunning property boasts an array of luxurious upgrades and modern conveniences, making it the perfect oasis for comfortable living. Step inside to discover the exquisite accent walls in the entry hallway and master bedroom, setting the tone for elegance throughout. With a spacious 2nd master bedroom downstairs featuring a walk-in closet, this home offers flexibility and convenience. Luxury vinyl plank flooring graces the entire first floor, while upgraded shutters adorn every window, adding both style and functionality. The upgraded kitchen is a chef's delight, featuring a quartz island, subway tile backsplash, cabinet pulls, pendant lights and stainless steel appliances. Enjoy cozy evenings by the fireplace in the California room or entertain guests in the courtyard off the dining area. Easy to maintain front and backyard with artificial grass. The garage has epoxy flooring, a large mirror and built-in storage cabinets for added organization. With energy-saving features like owned Tesla solar panels, LED daylight lights, and a tankless water heater, this home offers both comfort and sustainability. Plus, with CAT6 wiring, upgraded lighting, and USB port outlets, modern technology is seamlessly integrated throughout. Located in the desirable Village of Escaya masterplan community, this newer home built in 2019 offers close proximity to parks, schools, and shopping. Don't miss out on the opportunity to own this exceptional property and enjoy resort-style amenities including a clubhouse, pool, and more. Welcome home to luxury living at its finest!
Additional Information
- HOA
- 143
- Frequency
- Monthly
- Association Amenities
- Clubhouse, Picnic Area, Playground, Park, Pool, Pets Allowed, Recreation Room
- Appliances
- Dryer, Washer
- Pool Description
- Community, Association
- Fireplace Description
- Gas, Outside
- Heat
- Forced Air
- Cooling
- Yes
- Cooling Description
- Central Air
- View
- None
- Patio
- Covered, Front Porch, Patio
- Roof
- Tile
- Garage Spaces Total
- 2
- School District
- Sweetwater Union
- Interior Features
- Bedroom on Main Level, Loft, Multiple Primary Suites, Walk-In Pantry, Walk-In Closet(s)
- Attached Structure
- Detached
Listing courtesy of Listing Agent: Rhiza Trinidad (rhiza@sandiegohomeexpert.com) from Listing Office: Coldwell Banker West.
Listing sold by Qiong Xue from McSen Realty
Mortgage Calculator
Based on information from California Regional Multiple Listing Service, Inc. as of . This information is for your personal, non-commercial use and may not be used for any purpose other than to identify prospective properties you may be interested in purchasing. Display of MLS data is usually deemed reliable but is NOT guaranteed accurate by the MLS. Buyers are responsible for verifying the accuracy of all information and should investigate the data themselves or retain appropriate professionals. Information from sources other than the Listing Agent may have been included in the MLS data. Unless otherwise specified in writing, Broker/Agent has not and will not verify any information obtained from other sources. The Broker/Agent providing the information contained herein may or may not have been the Listing and/or Selling Agent.

/u.realgeeks.media/sandiegochulavistarealestatehomes/The-Lewis-Team-at-Real-Broker-San-Diego-CA_sm_t.gif)