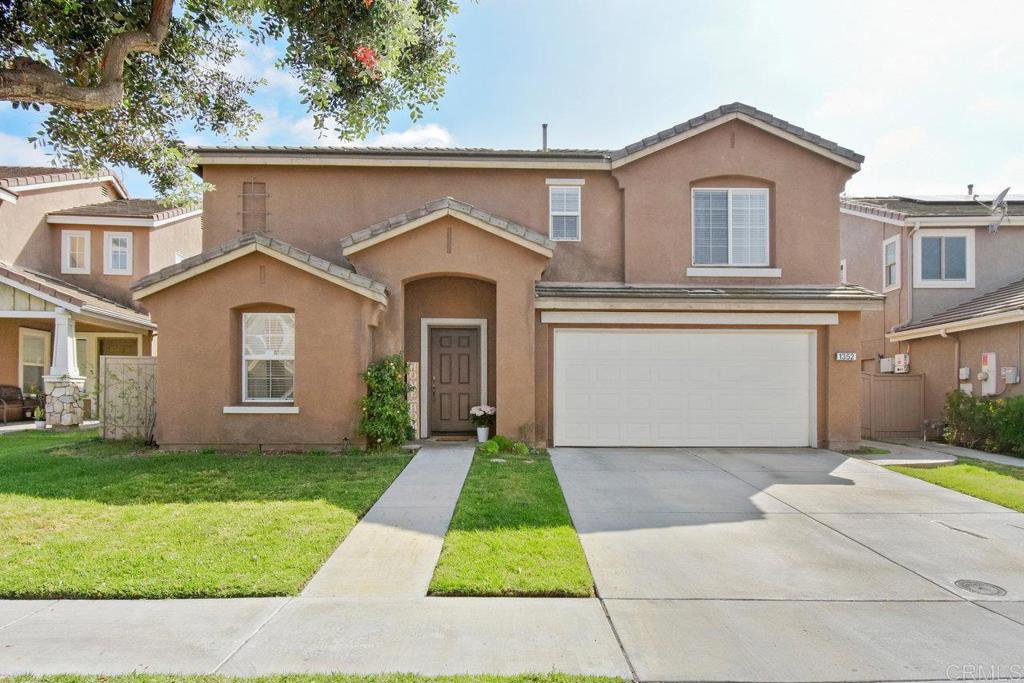1352 Weaverville Street, Chula Vista, CA 91913
- $1,040,000
- 4
- BD
- 3
- BA
- 2,341
- SqFt
- Sold Price
- $1,040,000
- List Price
- $989,000
- Closing Date
- Jun 18, 2024
- Status
- CLOSED
- MLS#
- PTP2402766
- Year Built
- 2002
- Bedrooms
- 4
- Bathrooms
- 3
- Living Sq. Ft
- 2,341
- Lot Size
- 5,188
- Acres
- 0.12
- Lot Location
- 0-1 Unit/Acre, Drip Irrigation/Bubblers
- Days on Market
- 7
- Property Type
- Single Family Residential
- Property Sub Type
- Single Family Residence
- Stories
- Two Levels
Property Description
Venture into the heart of Otay Ranch Village and discover your new haven! This charming property offers an abundance of space and potential, perfect for families seeking comfort and flexibility. Boasting 4 bedrooms, 2.5 baths, and an optional room downstairs, this home caters to your evolving needs. Whether you desire a home office, playroom, or guest suite, the layout provides endless possibilities to suit your lifestyle. Nestled within a vibrant community, residents enjoy access to parks, low HOA fees, and soon-to-expire Mello Roos, promising both leisure and financial peace of mind. Rest assured with a guarded entrance at sunset, ensuring safety and security for you and your loved ones. Head outside to the expansive backyard, where a spacious canvas awaits your personal touch. Picture evenings spent under the attached pergola, complete with sunscreens and rope lighting, setting the stage for outdoor entertaining and relaxation. Stamped concrete adds a touch of elegance to the outdoor oasis, while a 2-car garage and dedicated laundry room provide convenience and functionality. Embrace the opportunity to make this house your own, with the freedom to customize and create a space that truly reflects your unique style and preferences. Don't miss out on this chance to plant your roots in Otay Ranch Village and experience the joys of homeownership in a thriving community.
Additional Information
- HOA
- 108
- Frequency
- Monthly
- Association Amenities
- Clubhouse
- Pool Description
- None
- Cooling
- Yes
- Cooling Description
- Central Air
- View
- Neighborhood
- Garage Spaces Total
- 2
- Sewer
- Public Sewer
- School District
- Sweetwater Union
- Interior Features
- All Bedrooms Up, Primary Suite, Walk-In Closet(s)
- Attached Structure
- Detached
Listing courtesy of Listing Agent: Martin Barros (greatersdrealtor@gmail.com) from Listing Office: Coldwell Banker West.
Listing sold by Connie Kenny from Berkshire Hathaway HomeServices California Properties
Mortgage Calculator
Based on information from California Regional Multiple Listing Service, Inc. as of . This information is for your personal, non-commercial use and may not be used for any purpose other than to identify prospective properties you may be interested in purchasing. Display of MLS data is usually deemed reliable but is NOT guaranteed accurate by the MLS. Buyers are responsible for verifying the accuracy of all information and should investigate the data themselves or retain appropriate professionals. Information from sources other than the Listing Agent may have been included in the MLS data. Unless otherwise specified in writing, Broker/Agent has not and will not verify any information obtained from other sources. The Broker/Agent providing the information contained herein may or may not have been the Listing and/or Selling Agent.

/u.realgeeks.media/sandiegochulavistarealestatehomes/The-Lewis-Team-at-Real-Broker-San-Diego-CA_sm_t.gif)