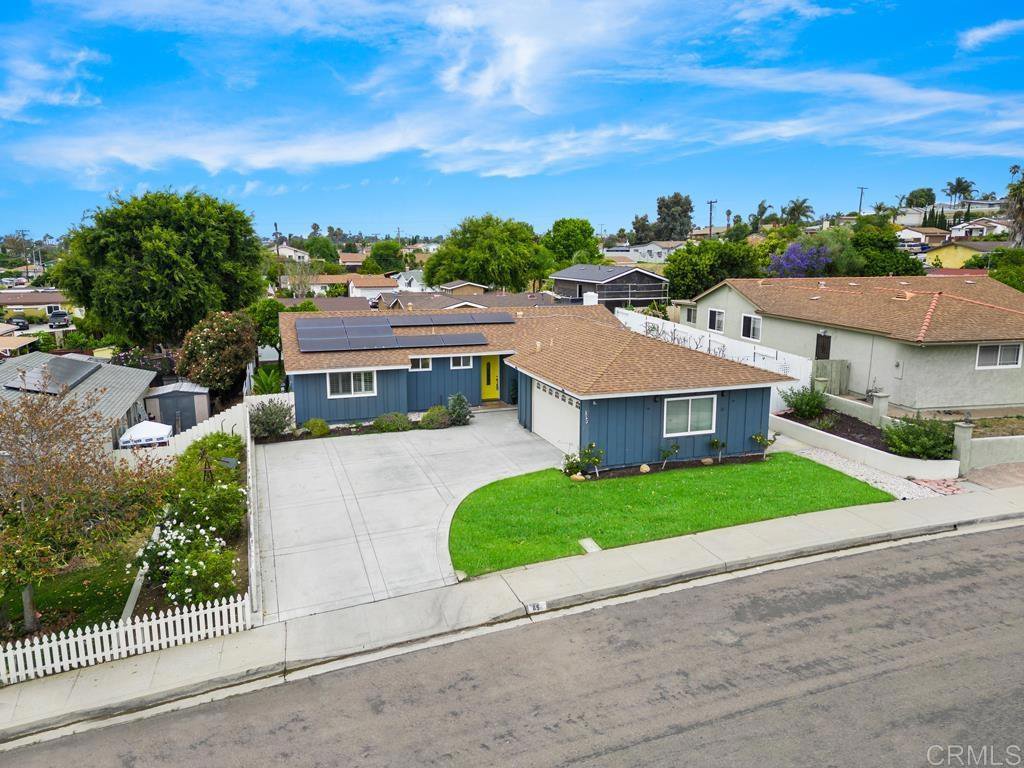85 Provence Court, Chula Vista, CA 91911
- $840,000
- 3
- BD
- 2
- BA
- 1,364
- SqFt
- Sold Price
- $840,000
- List Price
- $779,990
- Closing Date
- Jul 12, 2024
- Status
- CLOSED
- MLS#
- PTP2403364
- Year Built
- 1968
- Bedrooms
- 3
- Bathrooms
- 2
- Living Sq. Ft
- 1,364
- Lot Size
- 7,200
- Acres
- 0.17
- Lot Location
- Cul-De-Sac, Lawn, Landscaped
- Days on Market
- 2
- Property Type
- Single Family Residential
- Property Sub Type
- Single Family Residence
- Stories
- One Level
- Neighborhood
- Hilltop (Ht)
Property Description
Discover your dream home in the heart of Chula Vista! This charming single-story gem, nestled in a tranquil cul-de-sac, offers the perfect blend of comfort and convenience in one of Chula Vista’s most sought-after communities. Step inside to find a meticulously updated interior with new laminate vinyl plank floors throughout the home. The heart of this residence is the stunning renovated kitchen which features white shaker cabinets, quartz countertops, stainless steel appliances, and an island with a stove. The open floor plan provides a seamless flow to the living area, which offers a brick fireplace and shutters, ideal for relaxation and entertaining guests. This delightful home offers three bedrooms and two full bathrooms, ensuring comfort and convenience for you and your loved ones. The property has been upgraded with Solar Panels, a new tankless water heater, furnace, HVAC system, ducting, and garage door opener, ensuring a worry-free living experience. The spacious 2-car attached garage includes washer and dryer hookups, providing ample space for storage and laundry needs. Step outside to your private oasis, where mature Orange and Plumeria trees adorn the spacious backyard, offering a serene retreat for outdoor gatherings. Situated close to award-winning schools, major freeways, and a variety of shopping options, this home ensures that all your needs are within easy reach. Enjoy the best of Chula Vista's parks, recreational facilities, cultural attractions, North Island Amphitheatre and Sesame Place San Diego all just minutes away. Schedule a showing today and make this delightful property your new home! Don't miss out on the opportunity to experience the perfect blend of suburban tranquility and urban convenience. Welcome to your new Home Sweet Home!
Additional Information
- Pool Description
- None
- Fireplace Description
- Living Room
- Heat
- Forced Air
- Cooling
- Yes
- Cooling Description
- Central Air
- View
- None
- Patio
- Concrete, Covered, Patio
- Roof
- Shingle
- Garage Spaces Total
- 2
- School District
- Sweetwater Union
- Middle School
- Castle Park
- High School
- Castle Park Senior
- Interior Features
- Ceiling Fan(s), Open Floorplan, Paneling/Wainscoting, Recessed Lighting, All Bedrooms Down, Main Level Primary
- Attached Structure
- Detached
Listing courtesy of Listing Agent: Angel Ramirez (angel@ramirezrealtygroup.com) from Listing Office: Realty One Group Pacific.
Listing sold by Luis Ramos from Berkshire Hathaway HomeService
Mortgage Calculator
Based on information from California Regional Multiple Listing Service, Inc. as of . This information is for your personal, non-commercial use and may not be used for any purpose other than to identify prospective properties you may be interested in purchasing. Display of MLS data is usually deemed reliable but is NOT guaranteed accurate by the MLS. Buyers are responsible for verifying the accuracy of all information and should investigate the data themselves or retain appropriate professionals. Information from sources other than the Listing Agent may have been included in the MLS data. Unless otherwise specified in writing, Broker/Agent has not and will not verify any information obtained from other sources. The Broker/Agent providing the information contained herein may or may not have been the Listing and/or Selling Agent.

/u.realgeeks.media/sandiegochulavistarealestatehomes/The-Lewis-Team-at-Real-Broker-San-Diego-CA_sm_t.gif)