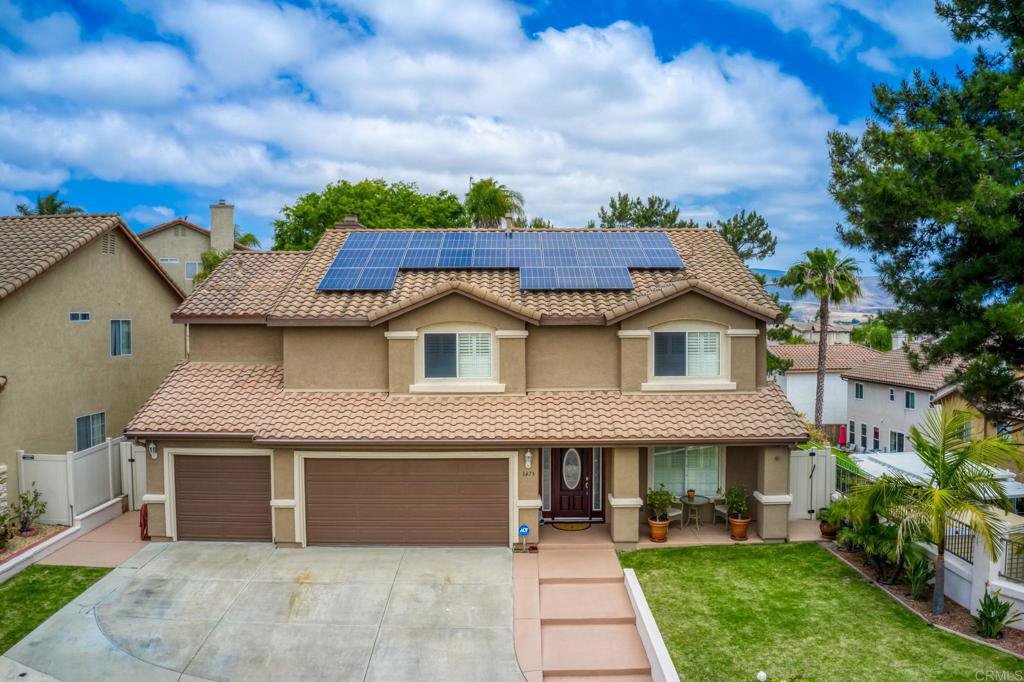1475 Knollwood Place, Chula Vista, CA 91915
- $1,330,000
- 6
- BD
- 5
- BA
- 3,698
- SqFt
- Sold Price
- $1,330,000
- List Price
- $1,300,000
- Closing Date
- Aug 08, 2024
- Status
- CLOSED
- MLS#
- PTP2403400
- Year Built
- 1998
- Bedrooms
- 6
- Bathrooms
- 5
- Living Sq. Ft
- 3,698
- Lot Size
- 8,574
- Acres
- 0.20
- Lot Location
- 0-1 Unit/Acre
- Days on Market
- 16
- Property Type
- Single Family Residential
- Property Sub Type
- Single Family Residence
- Stories
- Two Levels
Property Description
Priced Reduced!! Sellers' Now Entertaining Offers Between $1,3000 and $1,379,999. Lowest price per sq ft house in Eastlake's 91915 zip code!! Resort Style Living!! No Mello Roos’s & Low HOA, $100. This gorgeous home epitomizes comfort & elegance in highly acclaimed Eastlake Greens. Tucked away at the end of a quiet cul-de-sac, corner lot with a 40x20 pool and jacuzzi heated by paid off solar, and main solar is only $173 per month. This home is truly an entertainer's dream! The gourmet kitchen boasts a center island, granite countertops & stainless appliances. Large living, family & dining rooms connect to sunroom that leads out to the backyard oasis, besides heated pool & jacuzzi, mature fruit trees & terrace (see attached supplement details and other upgrades). Bed/bath on the 1st floor with an exterior door to the backyard, plus 1/2 guest bath. The 2nd floor has 5 large bedrooms, 3 Full Baths. Two Large Primary Bedroom Suites with their own baths and walk-in closets. One has a 36 x 20 ft walkout balcony. The other one could be made into it's own unit, if you like. Walking Distance to Eastlake Greens Club House, Tennis Courts, 3 Additional Pools, Award Winning Schools, Hiking & Biking trails. Great Location 30-45 minutes to beaches, US/Mexico Border, downtown San Diego and Multiple Naval Bases.
Additional Information
- HOA
- 100
- Frequency
- Monthly
- Association Amenities
- Call for Rules, Clubhouse, Fitness Center, Golf Course, Lake or Pond, Management, Barbecue, Spa/Hot Tub, Tennis Court(s), Trail(s)
- Pool Description
- Community, Diving Board, Heated, In Ground, Lap, Private, Solar Heat
- Fireplace Description
- Gas Starter, Great Room, Living Room
- Cooling
- Yes
- Cooling Description
- Central Air, Zoned
- View
- Mountain(s), Neighborhood
- Garage Spaces Total
- 3
- Sewer
- Public Sewer
- School District
- Sweetwater Union
- Interior Features
- Bedroom on Main Level, Primary Suite, Walk-In Pantry, Walk-In Closet(s)
- Attached Structure
- Detached
Listing courtesy of Listing Agent: Yvonne Cromer (y_cromer@yahoo.com) from Listing Office: Compass.
Listing sold by Kevin Moyna from HomeSmart Realty West
Mortgage Calculator
Based on information from California Regional Multiple Listing Service, Inc. as of . This information is for your personal, non-commercial use and may not be used for any purpose other than to identify prospective properties you may be interested in purchasing. Display of MLS data is usually deemed reliable but is NOT guaranteed accurate by the MLS. Buyers are responsible for verifying the accuracy of all information and should investigate the data themselves or retain appropriate professionals. Information from sources other than the Listing Agent may have been included in the MLS data. Unless otherwise specified in writing, Broker/Agent has not and will not verify any information obtained from other sources. The Broker/Agent providing the information contained herein may or may not have been the Listing and/or Selling Agent.

/u.realgeeks.media/sandiegochulavistarealestatehomes/The-Lewis-Team-at-Real-Broker-San-Diego-CA_sm_t.gif)